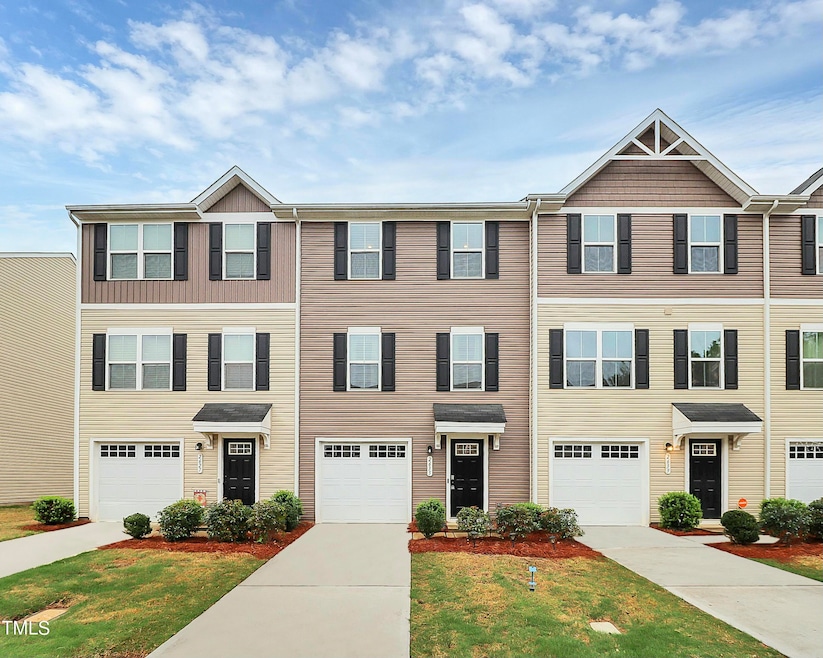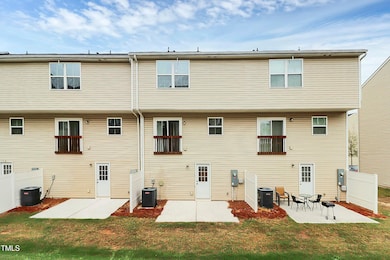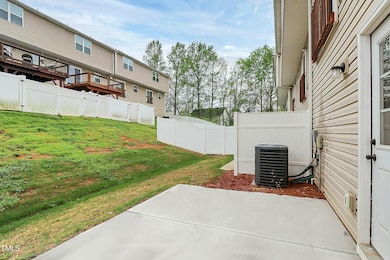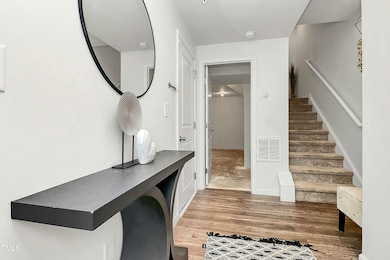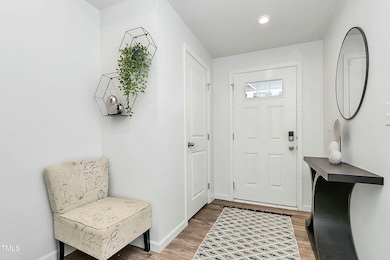
2635 Mccurdy Trail Charlotte, NC 28269
Derita-Statesville NeighborhoodEstimated payment $1,940/month
Highlights
- Open Floorplan
- Stainless Steel Appliances
- Soaking Tub
- Traditional Architecture
- 1 Car Attached Garage
- Walk-In Closet
About This Home
Welcome to this beautifully maintained 3-bedroom, 2 bath townhome in the desirable North End Commons community. Built in 2020, this home offers 1,370 square feet of stylish and functional living space plus an additional 264 sqft of unfinished space on the 1st level to make your own additional bedroom, office etc.
The open-concept main floor features a bright living area that flows into a spacious dining space and a sleek kitchen with granite countertops, stainless steel appliances, and ample cabinet storage. Upstairs, the primary suite serves as a peaceful retreat with its en-suite bath and walk-in closet. Two additional bedrooms and a full bath provide room for guests, a home office, or flex space.
Rentals allowed! Enjoy the convenience of an upstairs laundry area, one-car garage, and low-maintenance living. Located just minutes from Uptown Charlotte, I-77, and I-85, this home offers easy access to shopping, dining, and everything the city has to offer.
The HOA covers the lawn care, maintains the exterior of the building like roof & gutters and they provide a termite bond for the property making this a super low maintenance transition!
Bonus: With an acceptable offer, the seller is willing to leave the refrigerator and washer/dryer set!
Up to $7,500 lender credit with an additional 1% credit of the loan amount available for qualified buyers through PNC Bank!
Townhouse Details
Home Type
- Townhome
Est. Annual Taxes
- $2,234
Year Built
- Built in 2020
Lot Details
- 2,396 Sq Ft Lot
- Two or More Common Walls
HOA Fees
- $175 Monthly HOA Fees
Parking
- 1 Car Attached Garage
- Private Driveway
Home Design
- Traditional Architecture
- Slab Foundation
- Shingle Roof
- Aluminum Siding
- Vinyl Siding
Interior Spaces
- 1,370 Sq Ft Home
- 3-Story Property
- Open Floorplan
- Smooth Ceilings
- Entrance Foyer
- Living Room
Kitchen
- Electric Cooktop
- <<microwave>>
- Dishwasher
- Stainless Steel Appliances
- Laminate Countertops
- Disposal
Flooring
- Carpet
- Laminate
Bedrooms and Bathrooms
- 3 Bedrooms
- Walk-In Closet
- 2 Full Bathrooms
- Soaking Tub
Laundry
- Laundry Room
- Laundry on upper level
- Washer and Dryer
Home Security
Schools
- Charlotte Mecklenburg Schools Elementary And Middle School
- Charlotte Mecklenburg Schools High School
Utilities
- Central Heating and Cooling System
- Heat Pump System
- Phone Available
- Cable TV Available
Listing and Financial Details
- Assessor Parcel Number 045-185-37
Community Details
Overview
- Association fees include pest control, sewer, trash, water
- North End Commons HOA, Phone Number (877) 672-2267
- North End Subdivision
Security
- Carbon Monoxide Detectors
- Fire and Smoke Detector
Map
Home Values in the Area
Average Home Value in this Area
Tax History
| Year | Tax Paid | Tax Assessment Tax Assessment Total Assessment is a certain percentage of the fair market value that is determined by local assessors to be the total taxable value of land and additions on the property. | Land | Improvement |
|---|---|---|---|---|
| 2023 | $2,234 | $274,700 | $60,000 | $214,700 |
| 2022 | $1,754 | $168,800 | $40,000 | $128,800 |
| 2021 | $1,743 | $168,800 | $40,000 | $128,800 |
| 2020 | $386 | $40,000 | $40,000 | $0 |
| 2019 | $386 | $40,000 | $40,000 | $0 |
Property History
| Date | Event | Price | Change | Sq Ft Price |
|---|---|---|---|---|
| 06/30/2025 06/30/25 | Price Changed | $285,000 | -5.0% | $208 / Sq Ft |
| 05/15/2025 05/15/25 | Price Changed | $299,900 | -3.3% | $219 / Sq Ft |
| 05/02/2025 05/02/25 | For Sale | $310,000 | -- | $226 / Sq Ft |
Purchase History
| Date | Type | Sale Price | Title Company |
|---|---|---|---|
| Special Warranty Deed | $209,500 | None Available | |
| Warranty Deed | $379,500 | Nvr Settlement Services Lag | |
| Warranty Deed | $202,500 | None Available | |
| Warranty Deed | $200,000 | None Available | |
| Warranty Deed | $594,000 | None Available |
Mortgage History
| Date | Status | Loan Amount | Loan Type |
|---|---|---|---|
| Open | $202,890 | New Conventional | |
| Previous Owner | $105,000 | New Conventional |
Similar Homes in the area
Source: Doorify MLS
MLS Number: 10088717
APN: 045-185-37
- 2715 Sydney Overlook Ln
- 0 Oneida Rd
- 4548 Green Drake Dr
- 4552 Green Drake Dr
- 4556 Green Drake Dr
- 4560 Green Drake Dr
- 4533 Green Drake Dr
- 4545 Green Drake Dr
- 4537 Green Drake Dr
- 4541 Green Drake Dr
- 5323 Hilltop Cir
- 5111 Tewkesbury Rd
- 2710 Tallu Rd
- 4114 Ln
- 3037 Hutton Gardens Ln
- 3041 Hutton Gardens Ln
- 3030 Hutton Gardens Ln
- 3316 Cedarhurst Dr
- 3314 & 3316 Cedarhurst Dr
- 2131 Endeavor Run
