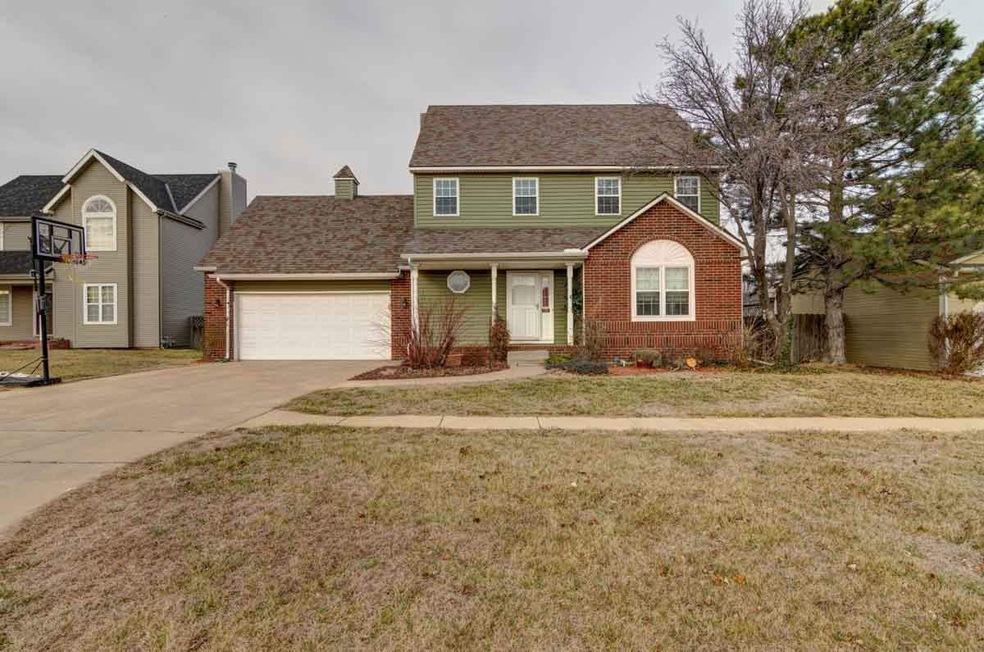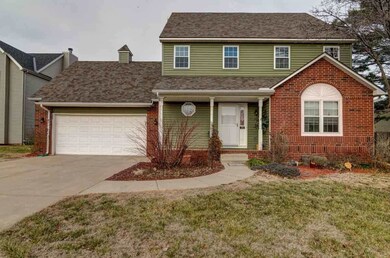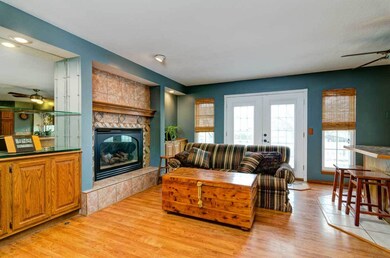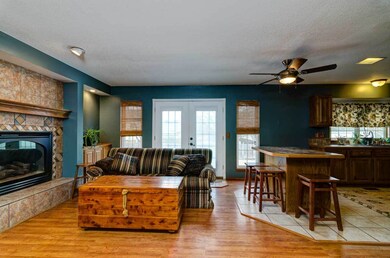
2635 N Beacon Hill Ct Wichita, KS 67220
Chisholm Creek NeighborhoodHighlights
- Spa
- Traditional Architecture
- Home Office
- Community Lake
- Whirlpool Bathtub
- Cul-De-Sac
About This Home
As of June 2023Great home in the Beacon Hill Community tucked away in a quiet cul-de-sac! This community features magnet schools, two ponds stocked with fish and plenty of common grounds! When you enter the home you have immediate access to a formal living area and a large family room that has space for large dining table. The formal living room has an elegant fireplace with shelving to show off your favorite treasures or the kids’ trophies. The family room is very large and has several windows to let in that wonderful Kansas natural light. The windows in this home include a lifetime warranty. The family room could be utilized as office space, formal dining space, kids space or a place to put couches and chairs to relax or entertain friends and family. This room is so big it could have multiple uses. The kitchen has recently been remodeled - NEW counter tops, sink and appliances. It also features tons of cabinet and counter space plus an island/eating space. The main floor of this home also includes a laundry room and a bathroom. Head upstairs to find the three bedrooms including the master. The large master bedroom features vaulted ceilings and space for a king size bed. The open concept of this room allows for a grand entrance into the master bath. The master bath includes a jetted tub, shower, private toilet room and a large walk-in closet. The basement of the home features a main living area, bonus room, bathroom and additional storage space. With a wet-bar tucked in the corner, this space is perfect for entertaining. Just add a big screen TV or pool table. Step onto your patio to enjoy a nice yard maintained by a sprinkler system. The yard includes a shed and plenty of space to relax and entertain. This home features a $5,500 allowance that is sufficient to replace all carpet upstairs and in the basement AND upgrade the basement bathroom (bids available upon request). Sellers are willing to have the work done prior to close and want YOU to be able to pick out the finishing touches. Truly unique opportunity to make this house your home. Call today to schedule a showing and see why this home in Beacon Hill is right for you!
Last Agent to Sell the Property
Holly Haws
Keller Williams Signature Partners, LLC License #00235378 Listed on: 02/03/2016

Home Details
Home Type
- Single Family
Est. Annual Taxes
- $1,941
Year Built
- Built in 1989
Lot Details
- 8,276 Sq Ft Lot
- Cul-De-Sac
- Wood Fence
- Sprinkler System
HOA Fees
- $22 Monthly HOA Fees
Home Design
- Traditional Architecture
- Frame Construction
- Composition Roof
- Vinyl Siding
Interior Spaces
- 2-Story Property
- Wet Bar
- Ceiling Fan
- Gas Fireplace
- Window Treatments
- Family Room with Fireplace
- Combination Dining and Living Room
- Home Office
Kitchen
- Breakfast Bar
- Oven or Range
- Microwave
- Dishwasher
- Kitchen Island
- Disposal
Bedrooms and Bathrooms
- 3 Bedrooms
- En-Suite Primary Bedroom
- Cedar Closet
- Walk-In Closet
- Whirlpool Bathtub
- Separate Shower in Primary Bathroom
Laundry
- Laundry Room
- Laundry on main level
- 220 Volts In Laundry
Finished Basement
- Basement Fills Entire Space Under The House
- Finished Basement Bathroom
- Natural lighting in basement
Home Security
- Home Security System
- Storm Windows
- Storm Doors
Parking
- 2 Car Attached Garage
- Garage Door Opener
Outdoor Features
- Spa
- Patio
- Rain Gutters
Schools
- Jackson Elementary School
- Stucky Middle School
- Heights High School
Utilities
- Humidifier
- Forced Air Heating and Cooling System
- Heating System Uses Gas
- Heat Pump System
Listing and Financial Details
- Assessor Parcel Number 20173-121-01-0-24-01-018.00
Community Details
Overview
- Association fees include gen. upkeep for common ar
- $100 HOA Transfer Fee
- Beacon Hill Subdivision
- Community Lake
- Greenbelt
Recreation
- Community Playground
Ownership History
Purchase Details
Home Financials for this Owner
Home Financials are based on the most recent Mortgage that was taken out on this home.Purchase Details
Home Financials for this Owner
Home Financials are based on the most recent Mortgage that was taken out on this home.Purchase Details
Home Financials for this Owner
Home Financials are based on the most recent Mortgage that was taken out on this home.Purchase Details
Home Financials for this Owner
Home Financials are based on the most recent Mortgage that was taken out on this home.Similar Homes in Wichita, KS
Home Values in the Area
Average Home Value in this Area
Purchase History
| Date | Type | Sale Price | Title Company |
|---|---|---|---|
| Warranty Deed | -- | Security 1St Title | |
| Warranty Deed | -- | Security 1St Title | |
| Warranty Deed | -- | Security 1St Title | |
| Warranty Deed | -- | Orourke Title Company |
Mortgage History
| Date | Status | Loan Amount | Loan Type |
|---|---|---|---|
| Open | $290,000 | New Conventional | |
| Previous Owner | $138,400 | New Conventional | |
| Previous Owner | $160,011 | VA | |
| Previous Owner | $132,600 | VA |
Property History
| Date | Event | Price | Change | Sq Ft Price |
|---|---|---|---|---|
| 06/16/2023 06/16/23 | Sold | -- | -- | -- |
| 05/08/2023 05/08/23 | Pending | -- | -- | -- |
| 05/04/2023 05/04/23 | For Sale | $280,000 | +60.0% | $98 / Sq Ft |
| 10/03/2019 10/03/19 | Sold | -- | -- | -- |
| 08/29/2019 08/29/19 | Pending | -- | -- | -- |
| 08/07/2019 08/07/19 | Price Changed | $175,000 | -5.4% | $61 / Sq Ft |
| 07/03/2019 07/03/19 | Price Changed | $185,000 | -2.6% | $64 / Sq Ft |
| 06/05/2019 06/05/19 | For Sale | $190,000 | +22.7% | $66 / Sq Ft |
| 03/28/2016 03/28/16 | Sold | -- | -- | -- |
| 02/17/2016 02/17/16 | Pending | -- | -- | -- |
| 02/03/2016 02/03/16 | For Sale | $154,900 | -- | $54 / Sq Ft |
Tax History Compared to Growth
Tax History
| Year | Tax Paid | Tax Assessment Tax Assessment Total Assessment is a certain percentage of the fair market value that is determined by local assessors to be the total taxable value of land and additions on the property. | Land | Improvement |
|---|---|---|---|---|
| 2025 | $3,273 | $33,983 | $7,326 | $26,657 |
| 2023 | $3,273 | $27,095 | $5,992 | $21,103 |
| 2022 | $2,572 | $23,070 | $5,647 | $17,423 |
| 2021 | $2,442 | $21,356 | $3,347 | $18,009 |
| 2020 | $2,288 | $19,953 | $3,347 | $16,606 |
| 2019 | $2,193 | $19,102 | $3,347 | $15,755 |
| 2018 | $2,130 | $18,515 | $3,289 | $15,226 |
| 2017 | $1,933 | $0 | $0 | $0 |
| 2016 | $2,013 | $0 | $0 | $0 |
| 2015 | $1,941 | $0 | $0 | $0 |
| 2014 | $1,901 | $0 | $0 | $0 |
Agents Affiliated with this Home
-
J
Seller's Agent in 2023
Janice Trammell
Coldwell Banker Plaza Real Estate
-

Buyer's Agent in 2023
Kyle Pepper
At Home Wichita Real Estate
(316) 806-7147
2 in this area
103 Total Sales
-

Seller's Agent in 2019
Theresa Schultz
LPT Realty, LLC
(316) 209-0081
30 Total Sales
-
H
Seller's Agent in 2016
Holly Haws
Keller Williams Signature Partners, LLC
-

Buyer's Agent in 2016
Tony Resnik
LPT Realty, LLC
(316) 648-3719
86 Total Sales
Map
Source: South Central Kansas MLS
MLS Number: 515115
APN: 121-01-0-24-01-018.00
- 2501 N Beacon Hill St
- 5402 Arlene St
- 5021 E Pembrook Ct
- 5405 Arlene St
- 2945 N Parkwood Ct
- 4905 E 24th St N
- 2319 N Charlotte St
- 2400 N Dellrose St
- 4515 Greenbriar Ln
- 15 N Crestview Lakes Dr
- 2558 N Welgate Cir
- 5237 E 20th St N
- 5213 E 20th St N
- 6510 E 29th St N
- 6740 E Pepperwood St
- 2.23 Acres 69th St & 143rd St E
- 2142 N Beaumont St
- 2138 N Beaumont St
- 2134 N Beaumont St
- 2130 N Beaumont St






