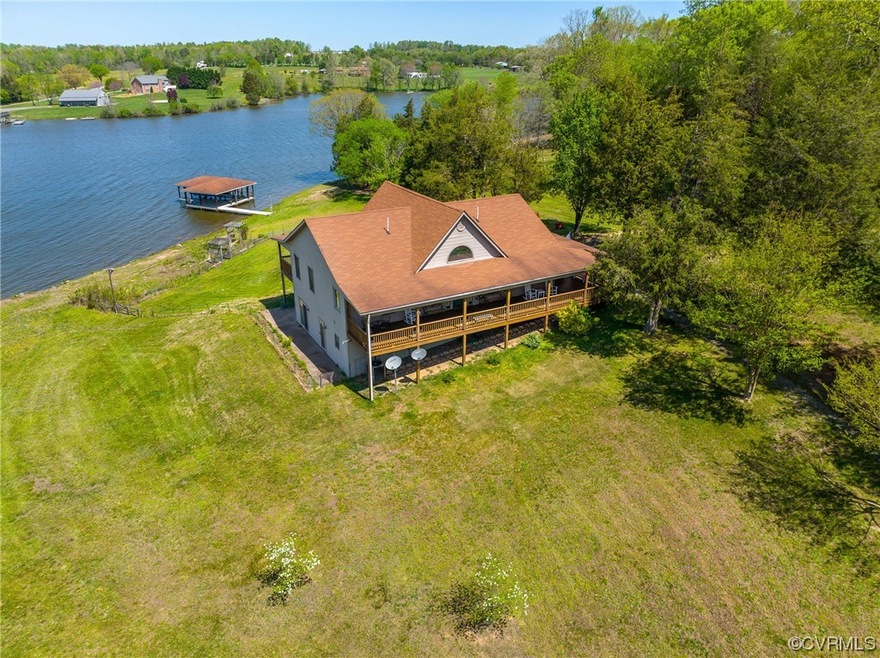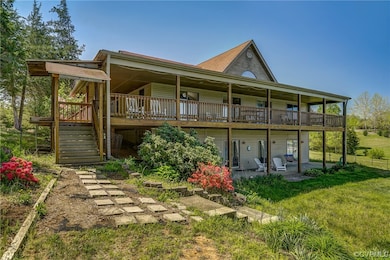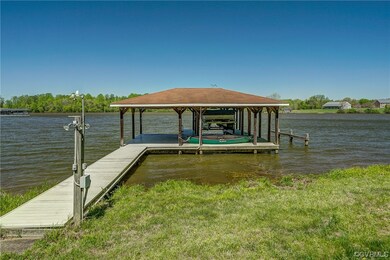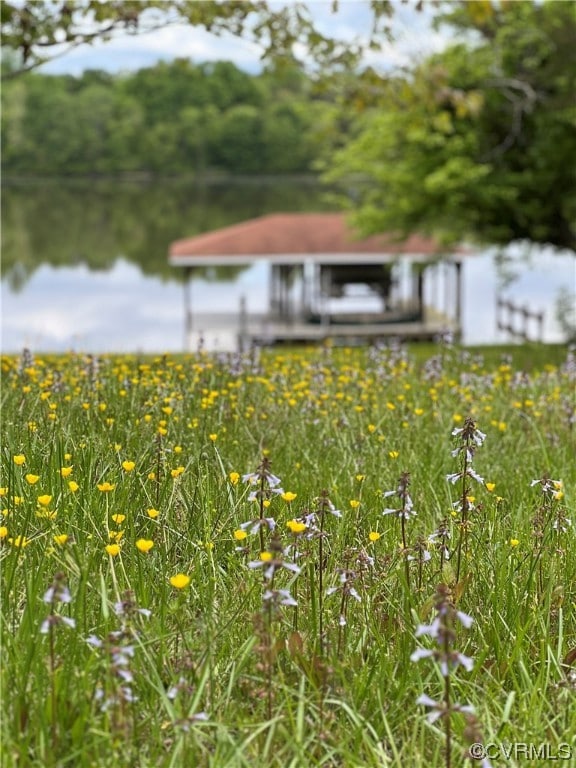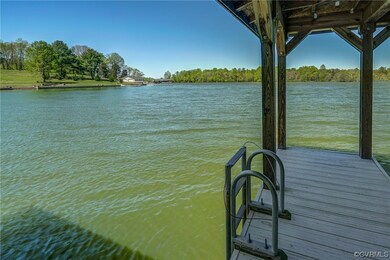
2635 Peach Grove Rd Louisa, VA 23093
Estimated Value: $1,015,000 - $1,213,000
Highlights
- Boathouse
- Lake Front
- Boat Ramp
- Louisa County Middle School Rated A-
- Docks
- Boat Lift
About This Home
As of September 2023Your peaceful escape from reality awaits you in this beautiful WATERFRONT retreat, situated on over 5 acres & 600ft (+/-) of shoreline on the public side of LAKE ANNA. Here you will enjoy incredible views & serene privacy. Covered boathouse w/ composite decking, electric boat lift & a sun deck to relax & unwind over the tranquil waters of Lake Anna (6ft at dock). There is a concrete boat ramp on the property & a separate fishing pier. You'll feel your stress drift away as you drive down the long driveway & discover your new lifestyle in this ranch style home w/ a finished walkout basement. Expansive wrap around porch overlooks the lake & rolling country hills. This retreat offers 3,300 finished SQFT, 3 BDRMS, 2.5 BTHS, vaulted ceilings & an open floor plan. Main level lakeside primary ensuite has a sliding door to the covered porch, walk-in closet, soaking tub & separate shower. Walkout basement has a living room w/ kitchenette, 2 BDRMS & a full BTH! House is wired for a portable generator. There is a 24x28 detached garage & a 24x36 metal garage for storing your boat, lake toys or tractor. Short Term Rentals are permitted. Great location just minutes to lakeside dining & more!
Last Agent to Sell the Property
Lake Anna Island Realty License #0225236765 Listed on: 04/23/2023
Home Details
Home Type
- Single Family
Est. Annual Taxes
- $5,250
Year Built
- Built in 2001
Lot Details
- 5.04 Acre Lot
- Lake Front
- Home fronts navigable water
- Cul-De-Sac
- Landscaped
- Zoning described as R2
HOA Fees
- $17 Monthly HOA Fees
Parking
- 1 Car Detached Garage
- Driveway
- Unpaved Parking
Home Design
- Shingle Roof
- Vinyl Siding
Interior Spaces
- 3,300 Sq Ft Home
- 1-Story Property
- Ceiling Fan
- Sliding Doors
- Dining Area
- Water Views
- Stacked Washer and Dryer
Kitchen
- Oven
- Stove
- Microwave
- Dishwasher
Flooring
- Partially Carpeted
- Laminate
- Vinyl
Bedrooms and Bathrooms
- 3 Bedrooms
- En-Suite Primary Bedroom
- Walk-In Closet
- Double Vanity
Finished Basement
- Walk-Out Basement
- Basement Fills Entire Space Under The House
Outdoor Features
- Walking Distance to Water
- Boat Lift
- Boat Ramp
- Boathouse
- Docks
- Deck
- Patio
- Shed
- Outbuilding
- Wrap Around Porch
Schools
- Trevilians Elementary School
- Louisa Middle School
- Louisa High School
Utilities
- Forced Air Heating and Cooling System
- Heating System Uses Propane
- Well
- Water Heater
- Septic Tank
Community Details
- Thalia Shores Subdivision
- Community Lake
- Pond in Community
Listing and Financial Details
- Tax Lot 7
- Assessor Parcel Number 15-5-7
Ownership History
Purchase Details
Home Financials for this Owner
Home Financials are based on the most recent Mortgage that was taken out on this home.Purchase Details
Similar Homes in Louisa, VA
Home Values in the Area
Average Home Value in this Area
Purchase History
| Date | Buyer | Sale Price | Title Company |
|---|---|---|---|
| Williamson Amy Louise | $1,060,000 | Dominion Capital Title | |
| Dudman David R | -- | None Available |
Mortgage History
| Date | Status | Borrower | Loan Amount |
|---|---|---|---|
| Previous Owner | Dudman David R | $96,000 | |
| Previous Owner | Dudman David R | $100,000 |
Property History
| Date | Event | Price | Change | Sq Ft Price |
|---|---|---|---|---|
| 09/13/2023 09/13/23 | Sold | $987,500 | -10.1% | $299 / Sq Ft |
| 07/31/2023 07/31/23 | Pending | -- | -- | -- |
| 07/15/2023 07/15/23 | Price Changed | $1,099,000 | -6.5% | $333 / Sq Ft |
| 04/23/2023 04/23/23 | For Sale | $1,175,000 | -- | $356 / Sq Ft |
Tax History Compared to Growth
Tax History
| Year | Tax Paid | Tax Assessment Tax Assessment Total Assessment is a certain percentage of the fair market value that is determined by local assessors to be the total taxable value of land and additions on the property. | Land | Improvement |
|---|---|---|---|---|
| 2024 | $7,026 | $975,900 | $352,000 | $623,900 |
| 2023 | $5,975 | $873,600 | $332,800 | $540,800 |
| 2022 | $5,250 | $729,100 | $304,000 | $425,100 |
| 2021 | $3,817 | $647,100 | $275,200 | $371,900 |
| 2020 | $4,433 | $615,700 | $275,200 | $340,500 |
| 2019 | $4,402 | $611,400 | $275,200 | $336,200 |
| 2018 | $4,185 | $581,300 | $265,600 | $315,700 |
| 2017 | $4,142 | $578,500 | $265,600 | $312,900 |
| 2016 | $4,142 | $575,300 | $272,000 | $303,300 |
| 2015 | $4,036 | $560,600 | $272,000 | $288,600 |
| 2013 | -- | $556,000 | $284,800 | $271,200 |
Agents Affiliated with this Home
-
Grayson Hoffman

Seller's Agent in 2023
Grayson Hoffman
Lake Anna Island Realty
(202) 365-3388
464 Total Sales
-
Crystal Hawley

Buyer's Agent in 2023
Crystal Hawley
Lake Anna Island Realty
(540) 223-3842
33 Total Sales
Map
Source: Central Virginia Regional MLS
MLS Number: 2308436
APN: 15-5-7
- 48 Pine Dr
- 2143 Peach Grove Rd
- 198 Miltons Ln
- Lot 30 Lands End Dr
- 159 Plateau Rd
- 23478 Lands End Dr
- Lot 22 Anna Rd
- 20322 Bennett Way
- 20271 Bennett Way
- 19958 Bella Vista Dr
- 20270 Bennett Way
- 5900 Crescent Point Dr
- 20184 Bennett Way
- 5805 Crescent Point Dr
- 79 Carrie Ct
- 211 Estes Ln
- 200 Weise Dr
- 5822 Blue Ridge Rd
- 273 Pettit Place
- 19484 Woodlawn Farm Dr
- 2635 Peach Grove Rd
- 2639 Peach Grove Rd
- 2641 Peach Grove Rd
- 2561 Peach Grove Rd
- 2642 Peach Grove Rd
- 2643 Peach Grove Rd
- 2645 Peach Grove Rd
- 2609 Peach Grove Rd
- 2485 Peach Grove Rd
- 2593 Peach Grove Rd
- 2647 Peach Grove Rd
- 2543 Peach Grove Rd
- 2644 Peach Grove Rd
- 0 Peach Grove Rd Unit LA7939171
- 0 Peach Grove Rd Unit VALA2004136
- 0 Peach Grove Rd Unit VALA118932
- 0 Peach Grove Rd Unit VALA119782
- 2441 Peach Grove Rd
- 2345 Peach Grove Rd
- 17610 Waddy Ln
