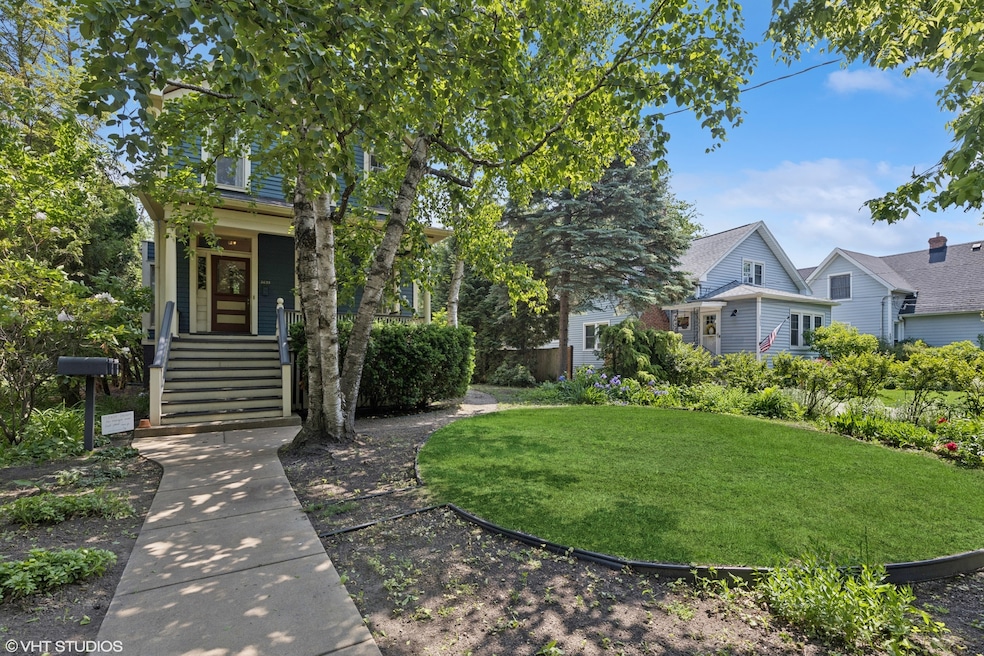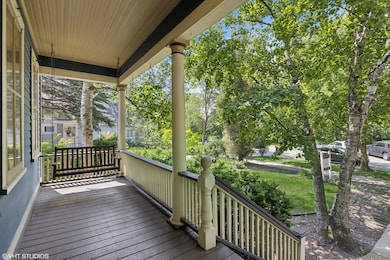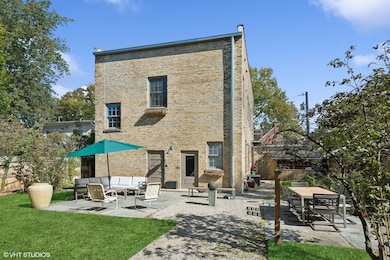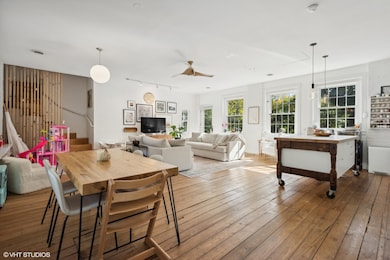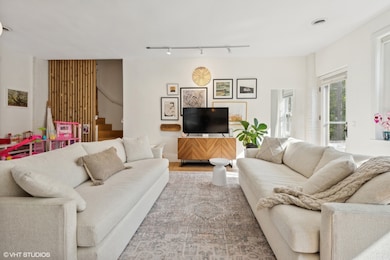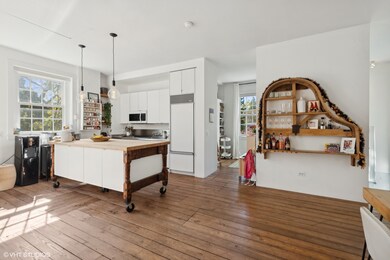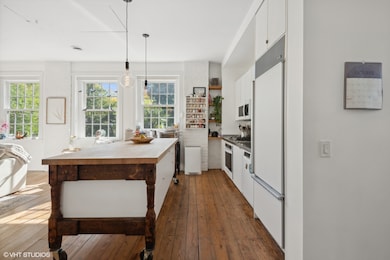2635 Poplar Ave Evanston, IL 60201
Central Street NeighborhoodEstimated payment $11,844/month
Highlights
- Landscaped Professionally
- 3-minute walk to Evanston Central Street Station
- Forced Air Heating System
- Kingsley Elementary School Rated A-
- Loft
- 5-minute walk to Catherine W. McCulloch Park
About This Home
Discover this truly unique property in north Evanston featuring a Victorian 2 flat home in the front, and a brick coach house live/work space in the back. The beautifully landscaped and expansive 50x200 ft property is located steps away from lively Central Street, home to boutiques, cafes, restaurants, and the Evanston Art Center. The front two-flat residence features timeless vintage details, offering a warm and inviting atmosphere throughout. The rear coach house boasts a chic 2 bedroom loft living space. On the ground floor is a versatile 1,000 sq ft open work space with separate entrance, powder room, and kitchen. The Central Street Metra UPN station is a 5 minute walk away, providing easy access to downtown Chicago in just 30 minutes. Whether you're planning to live in one unit and rent out the others, or add this unique property to your investment portfolio, this Evanston gem is a rare opportunity!
Listing Agent
@properties Christie's International Real Estate License #475157129 Listed on: 08/22/2025

Co-Listing Agent
@properties Christie's International Real Estate License #475163180
Property Details
Home Type
- Multi-Family
Est. Annual Taxes
- $37,766
Year Built
- Built in 1878
Lot Details
- 0.25 Acre Lot
- Lot Dimensions are 50x200
- Landscaped Professionally
- Paved or Partially Paved Lot
Parking
- 3 Car Garage
- Parking Included in Price
Home Design
- Brick Exterior Construction
- Brick Foundation
- Asphalt Roof
- Rubber Roof
Interior Spaces
- Loft
- Basement Fills Entire Space Under The House
Bedrooms and Bathrooms
- 6 Bedrooms
- 6 Potential Bedrooms
- 5 Bathrooms
Schools
- Kingsley Elementary School
- Haven Middle School
- Evanston Twp High School
Utilities
- Forced Air Heating System
- Radiator
- Heating System Uses Steam
- Heating System Uses Natural Gas
- Lake Michigan Water
Community Details
- 3 Units
- Gross Income $30,000
Map
Home Values in the Area
Average Home Value in this Area
Property History
| Date | Event | Price | List to Sale | Price per Sq Ft |
|---|---|---|---|---|
| 08/22/2025 08/22/25 | For Sale | $1,650,000 | -- | -- |
Source: Midwest Real Estate Data (MRED)
MLS Number: 12453021
- 2539.5 Prairie Ave Unit 3W
- 2741 Eastwood Ave
- 2135 Central St Unit 3W
- 2108 Harrison St
- 2015 Colfax St
- 2020 Colfax St
- 1915 Grant St
- 1910 Grant St
- 1216 Central St Unit 2W
- 1918 Noyes St
- 526 Linden Ave
- 250 3rd St
- 1209 Maple Ave
- 2720 Central St Unit 4C
- 1241 Maple Ave
- 2017 Jackson Ave
- 2726 Central St Unit 3D
- 2730 Central St Unit 3A
- 2118 Jackson Ave
- 1303 Maple Ave
- 2643 Poplar Ave
- 2644 Green Bay Rd Unit 3
- 2537.5 Prairie Ave Unit 3S
- 1720 Central St Unit 223
- 1720 Central St Unit 321
- 1720 Central St Unit 419
- 1720 Central St Unit 401
- 1720 Central St Unit 422
- 1720 Central St Unit 222
- 1720 Central St Unit 308
- 1720 Central St Unit 425
- 1720 Central St Unit 205
- 1720 Central St Unit 206
- 1720 Central St Unit 417
- 1720 Central St Unit 327
- 1720 Central St
- 2022 Colfax St Unit 1
- 515 Maple Ave
- 2730 Hampton Pkwy
- 2752 Hampton Pkwy Unit FL1-ID951
