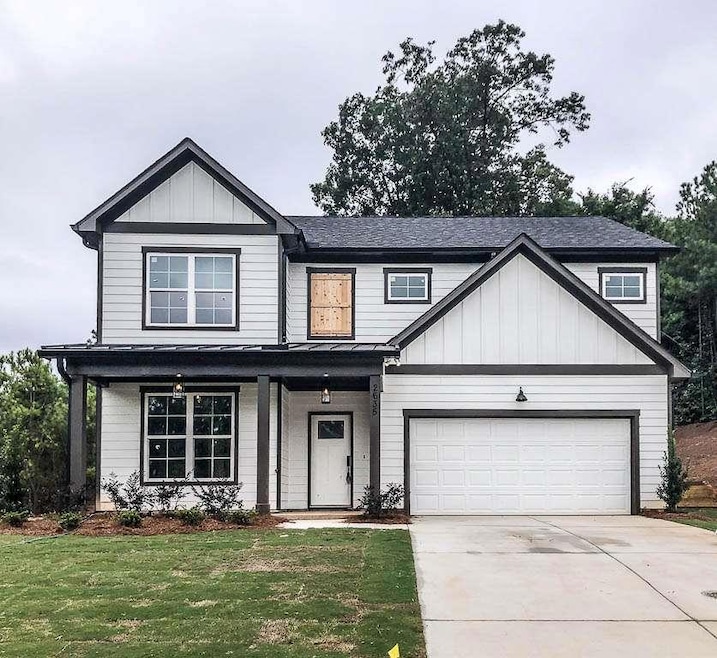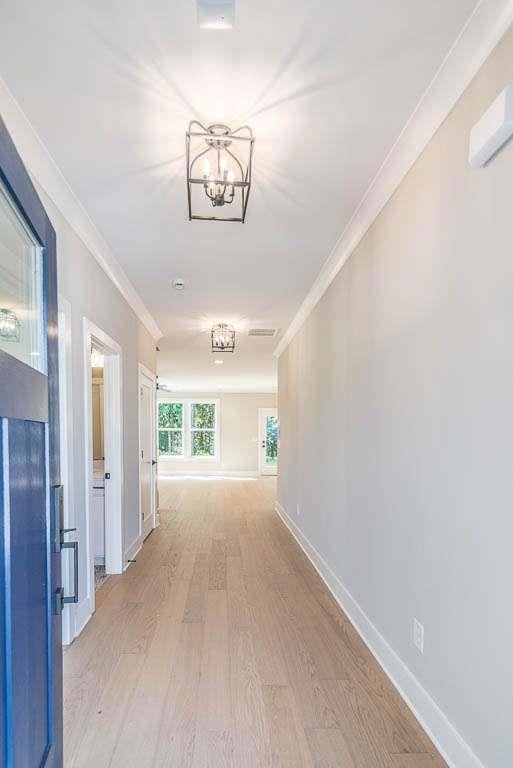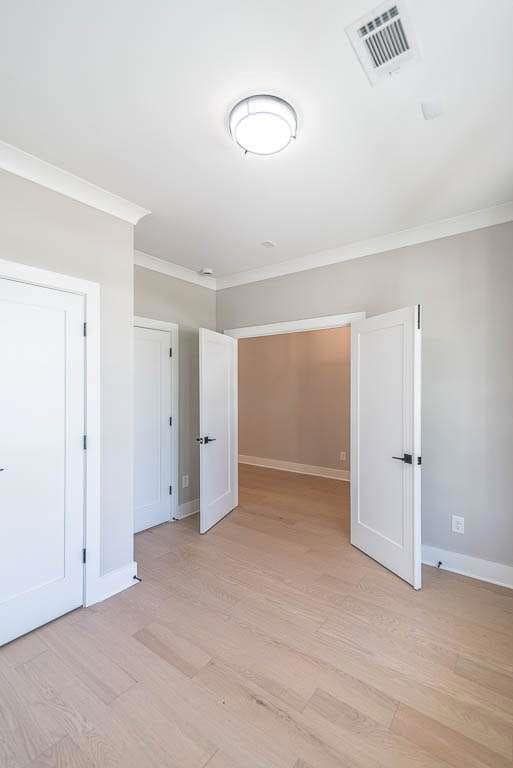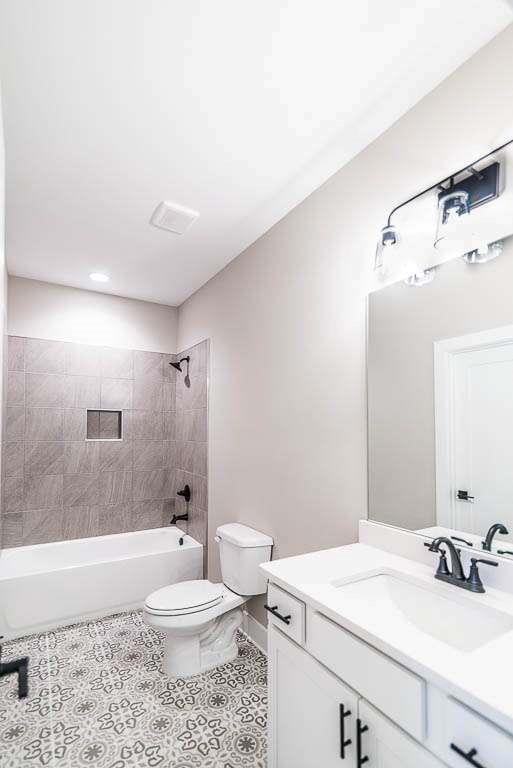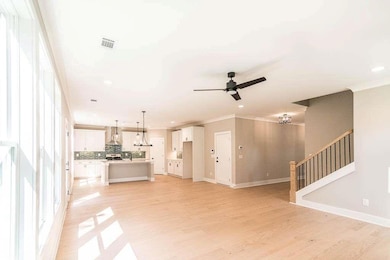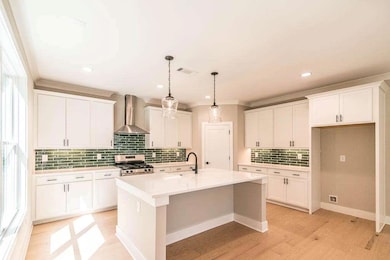2635 Radvell Ct Decatur, GA 30034
Estimated payment $2,805/month
Highlights
- Open-Concept Dining Room
- Craftsman Architecture
- Wood Flooring
- New Construction
- Property is near public transit
- Private Yard
About This Home
Spacious 5-Bedroom Home with Guest Suite on Main – Move-In Ready in Creekside at Gresham! The Bradford at Creekside at Gresham offers space, versatility, and modern design! This 5-bedroom plan features an open main level with hardwood floors, a bright family room with fireplace, and a chef’s kitchen with quartz countertops, large island, and stainless appliances. A guest bedroom or home office with full bath on the main adds flexibility for today’s lifestyle. Upstairs, the owner’s suite features a tiled shower and dual vanities, plus three additional bedrooms—one with its own private en-suite bath. Enjoy outdoor living on the rear patio. $10,000 closing cost credit + 100% financing available with preferred lender! Close to Oakhurst, Downtown Decatur & East Atlanta Village.
Home Details
Home Type
- Single Family
Est. Annual Taxes
- $120
Year Built
- Built in 2025 | New Construction
Lot Details
- 0.26 Acre Lot
- Property fronts a private road
- Cul-De-Sac
- Private Yard
HOA Fees
- $63 Monthly HOA Fees
Parking
- 2 Car Garage
- Parking Accessed On Kitchen Level
- Garage Door Opener
Home Design
- Craftsman Architecture
- Traditional Architecture
- Farmhouse Style Home
- Slab Foundation
- Shingle Roof
- Composition Roof
- Concrete Siding
- Cement Siding
- HardiePlank Type
Interior Spaces
- 2,554 Sq Ft Home
- 2-Story Property
- Roommate Plan
- Tray Ceiling
- Ceiling Fan
- Factory Built Fireplace
- Gas Log Fireplace
- Double Pane Windows
- Insulated Windows
- Entrance Foyer
- Family Room with Fireplace
- Living Room with Fireplace
- Open-Concept Dining Room
- Dining Room Seats More Than Twelve
- Home Office
- Pull Down Stairs to Attic
Kitchen
- Open to Family Room
- Walk-In Pantry
- Gas Oven
- Gas Range
- Range Hood
- Dishwasher
- Kitchen Island
- Solid Surface Countertops
- White Kitchen Cabinets
- Disposal
Flooring
- Wood
- Carpet
- Ceramic Tile
Bedrooms and Bathrooms
- Walk-In Closet
- Dual Vanity Sinks in Primary Bathroom
- Separate Shower in Primary Bathroom
- Soaking Tub
Laundry
- Laundry Room
- Laundry on upper level
Home Security
- Carbon Monoxide Detectors
- Fire and Smoke Detector
Outdoor Features
- Patio
Location
- Property is near public transit
- Property is near schools
- Property is near shops
- Property is near the Beltline
Schools
- Barack H. Obama Elementary School
- Mcnair - Dekalb Middle School
- Mcnair High School
Utilities
- Forced Air Zoned Heating and Cooling System
- Heat Pump System
- 220 Volts
- Gas Water Heater
- Phone Available
Listing and Financial Details
- Home warranty included in the sale of the property
- Legal Lot and Block 24 / A
Community Details
Overview
- $1,000 Initiation Fee
- Georgia Community Manageme Association, Phone Number (770) 554-1236
- Creekside At Gresham Subdivision
- Rental Restrictions
Recreation
- Park
Map
Home Values in the Area
Average Home Value in this Area
Tax History
| Year | Tax Paid | Tax Assessment Tax Assessment Total Assessment is a certain percentage of the fair market value that is determined by local assessors to be the total taxable value of land and additions on the property. | Land | Improvement |
|---|---|---|---|---|
| 2025 | $120 | -- | -- | -- |
| 2024 | $14,188 | $322,280 | $322,280 | -- |
| 2023 | $14,188 | $36,000 | $36,000 | $0 |
| 2022 | $1,491 | $33,960 | $33,960 | $0 |
| 2021 | $1,491 | $33,960 | $33,960 | $0 |
| 2020 | $15,219 | $346,760 | $346,760 | $0 |
| 2019 | $15,219 | $346,760 | $346,760 | $0 |
| 2018 | $8,532 | $346,760 | $346,760 | $0 |
| 2017 | $1,837 | $40,600 | $40,600 | $0 |
| 2016 | $1,794 | $40,600 | $40,600 | $0 |
| 2014 | $2,500 | $55,200 | $55,200 | $0 |
Property History
| Date | Event | Price | List to Sale | Price per Sq Ft |
|---|---|---|---|---|
| 11/13/2025 11/13/25 | For Sale | $518,828 | -- | $203 / Sq Ft |
Purchase History
| Date | Type | Sale Price | Title Company |
|---|---|---|---|
| Quit Claim Deed | $1,200,000 | -- | |
| Foreclosure Deed | $1,116,000 | -- | |
| Limited Warranty Deed | $896,000 | -- | |
| Deed | $350,000 | -- |
Source: First Multiple Listing Service (FMLS)
MLS Number: 7681449
APN: 15-119-01-137
- 2686 Lloyd Rd
- 2492 Deep Shoals Cir
- 2619 Cavalier Dr
- 2463 Whites Ridge
- 2648 Cavalier Dr
- 2645 Mills Bend
- 2637 Mills Bend
- 2488 Mills Bend
- 2443 Shoals Terrace Unit I
- 2432 Whites Ridge
- 2426 Corner Shoals Dr Unit I
- 2428 Mills Bend
- 2708 Eagles Crest Ln
- 2714 Eagles Crest Ln
- 2463 Corner Shoals Dr
- 3111 Flat Shoals Rd
- 2555 Lloyd Rd
- 2602 Mills Commons Dr
- 2606 Mills Commons Dr
- 2644 Preston Dr
- 2431 Corner Shoals Dr
- 3141 Flat Shoals Rd
- 2496 Shiloh Dr
- 2821 Petersburg Ct
- 2507 Dawn Dr
- 2567 Whites Mill Rd
- 2876 Battle Forrest Dr
- 2259 Whites Mill Rd
- 2747 Kelly Lake Rd
- 3379 Flat Shoals Rd
- 2933 Port Royal Ln
- 2640 Casher Dr
- 2891 Bianca Ct
- 2174 Whites Mill Rd
- 2968 Mcglynn Ct
- 2987 Mcglynn Ct
