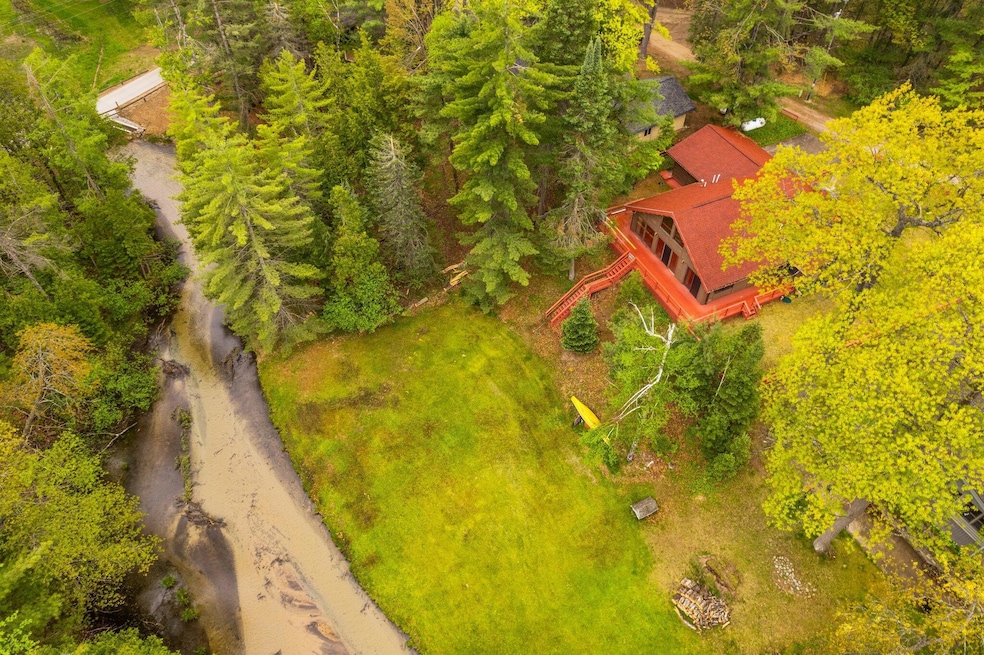2635 Ram Nek Ranch Rd Frederic, MI 49733
Estimated payment $2,241/month
Highlights
- River Front
- Ranch Style House
- First Floor Utility Room
- Deck
- Den
- 2.5 Car Detached Garage
About This Home
A benchmark property. As a member of this private club you have access to over 325 acres of private property with vast meandering footpaths, two-tracks, hunting, & a private, all-sports lake with unbelievable fishing, shared use of a separate ''hunter's cabin'', & approximately a mile of Chubb Creek River Frontage. An on-site caretaker takes all the worry away from second home ownership. This 3-bed/2-bath log home offers a main-level Primary Suite with walk-in closet, beautiful views of the over 70' of private river frontage, wrap-around deck, gas fireplace and a loft for additional guests. Private and secluded, make Ram Nek Ranch your new home away from home.
Home Details
Home Type
- Single Family
Lot Details
- 0.45 Acre Lot
- River Front
- Property fronts a private road
- Hunting Land
- Fenced
- Landscaped
- Sprinkler System
- Property is zoned FR
Home Design
- Ranch Style House
- Log Siding
- Stone
Interior Spaces
- 1,717 Sq Ft Home
- Ceiling Fan
- Gas Fireplace
- Blinds
- Living Room
- Dining Room
- Den
- First Floor Utility Room
- Crawl Space
Kitchen
- Oven or Range
- Microwave
Bedrooms and Bathrooms
- 3 Bedrooms
- Walk-In Closet
- 2 Full Bathrooms
Laundry
- Laundry on main level
- Dryer
- Washer
Parking
- 2.5 Car Detached Garage
- Garage Door Opener
- Driveway
Outdoor Features
- Deck
Schools
- Gaylord Elementary School
- Gaylord High School
Utilities
- Forced Air Heating System
- Heating System Uses Propane
- Well
- Water Heater
- Septic Tank
- Septic System
Community Details
- Property has a Home Owners Association
- T29n R3w Subdivision
Listing and Financial Details
- Assessor Parcel Number 090-025-100-045-00
- Tax Block Sec 25
Map
Home Values in the Area
Average Home Value in this Area
Property History
| Date | Event | Price | Change | Sq Ft Price |
|---|---|---|---|---|
| 06/04/2025 06/04/25 | For Sale | $349,900 | -- | $204 / Sq Ft |
Source: Water Wonderland Board of REALTORS®
MLS Number: 201835044
- V/L 0.77AC Fantasy Dr
- 11508 Enchanted Dr
- 106 Locksley Dr
- 11481 Fantasy Dr
- 11838 Fascination Dr
- 9219 Tall Birch Rd
- 7839 W Opal Lake Rd
- Lot 18 Woodthrush Cir
- 7849 Sandpiper Trail
- 7805 Gray Hawk Ct
- 0 Vl Kenyon Trail
- 1868 Mockingbird Ln
- VL Kenyon Trail
- Lot 1827 Sandpiper Trail
- Lot 1829 Sandpiper Trail
- 2717 W Krause Rd
- 1791 Oriole Cir
- 0 Pheasant Run Unit 201832371
- 7368 Bob White Way
- Lot# 1937 Bob White Way







