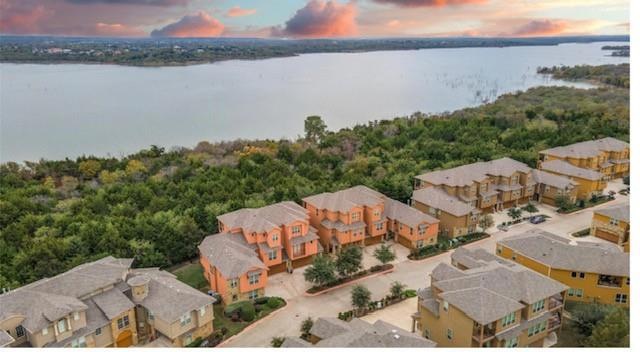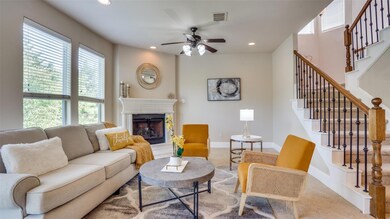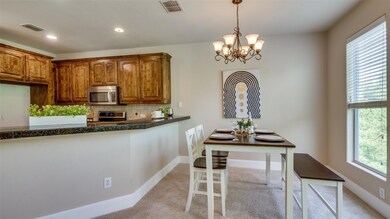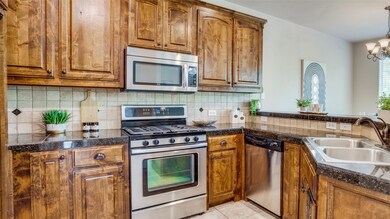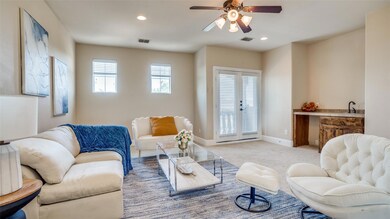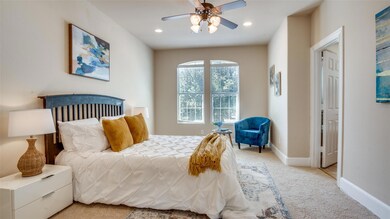
2635 Villa di Lago Unit 3 Grand Prairie, TX 75054
Mira Lagos NeighborhoodHighlights
- Gated Parking
- Dual Staircase
- Double Vanity
- Open Floorplan
- 2 Car Attached Garage
- Dry Bar
About This Home
As of November 2023?? ** Special Financing Offer!** ??
Welcome to your dream home! This beautifully appointed 2-bedroom, 3.5-bathroom residence is not only a homeowner's delight but also an incredible opportunity to save on your mortgage. Stunning lake views and 3 living rooms.
**SPECIAL FINANCING OFFER:**
?? Year 1: The seller is thrilled to offer a 2-1 interest rate buydown, meaning you'll enjoy an amazingly low interest rate for your first year of homeownership by around 2% and 1% for second year. After which you can refinance.
This means more money in your pocket.
**Home Highlights:**
? Spacious and sunlit living areas.
? Modern kitchen with stainless steel appliances.
? Cozy fireplace in the family room.
? Private lakeview balcony oasis for relaxation and entertainment.
Don't miss this extraordinary opportunity to own a fantastic home with unbeatable financing options. Contact us today to schedule a viewing and start your journey to homeownership with savings in hand!
Last Agent to Sell the Property
Keller Williams Realty Brokerage Phone: 972-484-6644 License #0750710 Listed on: 06/16/2023

Townhouse Details
Home Type
- Townhome
Est. Annual Taxes
- $9,369
Year Built
- Built in 2006
Lot Details
- 1,611 Sq Ft Lot
HOA Fees
- $167 Monthly HOA Fees
Parking
- 2 Car Attached Garage
- 2 Carport Spaces
- Front Facing Garage
- Garage Door Opener
- Gated Parking
Interior Spaces
- 2,132 Sq Ft Home
- 3-Story Property
- Open Floorplan
- Dual Staircase
- Dry Bar
- Brick Fireplace
Kitchen
- Built-In Gas Range
- Microwave
- Dishwasher
Bedrooms and Bathrooms
- 2 Bedrooms
- Double Vanity
Schools
- Lakeridge Elementary School
- Besse Coleman Middle School
- Cedarhill High School
Community Details
- Association fees include full use of facilities, ground maintenance, management fees, security
- Lakeshore Village HOA
- Lakeshore Village Subdivision
- Mandatory home owners association
Listing and Financial Details
- Assessor Parcel Number 281235800C0630000
Ownership History
Purchase Details
Home Financials for this Owner
Home Financials are based on the most recent Mortgage that was taken out on this home.Purchase Details
Home Financials for this Owner
Home Financials are based on the most recent Mortgage that was taken out on this home.Similar Homes in Grand Prairie, TX
Home Values in the Area
Average Home Value in this Area
Purchase History
| Date | Type | Sale Price | Title Company |
|---|---|---|---|
| Vendors Lien | -- | Capital | |
| Vendors Lien | -- | Fatco |
Mortgage History
| Date | Status | Loan Amount | Loan Type |
|---|---|---|---|
| Closed | $0 | New Conventional | |
| Open | $176,250 | New Conventional | |
| Previous Owner | $140,000 | New Conventional |
Property History
| Date | Event | Price | Change | Sq Ft Price |
|---|---|---|---|---|
| 05/23/2024 05/23/24 | Rented | $2,700 | 0.0% | -- |
| 05/09/2024 05/09/24 | Under Contract | -- | -- | -- |
| 05/06/2024 05/06/24 | For Rent | $2,700 | 0.0% | -- |
| 11/09/2023 11/09/23 | Sold | -- | -- | -- |
| 10/29/2023 10/29/23 | Pending | -- | -- | -- |
| 09/26/2023 09/26/23 | For Sale | $390,000 | 0.0% | $183 / Sq Ft |
| 09/21/2023 09/21/23 | Off Market | -- | -- | -- |
| 09/14/2023 09/14/23 | Price Changed | $390,000 | -2.3% | $183 / Sq Ft |
| 08/27/2023 08/27/23 | Price Changed | $399,000 | -3.9% | $187 / Sq Ft |
| 07/25/2023 07/25/23 | Price Changed | $415,000 | -3.2% | $195 / Sq Ft |
| 06/16/2023 06/16/23 | For Sale | $428,532 | 0.0% | $201 / Sq Ft |
| 12/16/2021 12/16/21 | Rented | $2,495 | 0.0% | -- |
| 12/16/2021 12/16/21 | Under Contract | -- | -- | -- |
| 11/29/2021 11/29/21 | For Rent | $2,495 | +18.8% | -- |
| 12/01/2019 12/01/19 | Rented | $2,100 | -8.5% | -- |
| 11/27/2019 11/27/19 | Under Contract | -- | -- | -- |
| 09/04/2019 09/04/19 | For Rent | $2,295 | 0.0% | -- |
| 05/12/2019 05/12/19 | Rented | $2,295 | 0.0% | -- |
| 05/11/2019 05/11/19 | Under Contract | -- | -- | -- |
| 05/04/2019 05/04/19 | For Rent | $2,295 | +2.0% | -- |
| 08/10/2018 08/10/18 | Rented | $2,250 | -6.1% | -- |
| 08/10/2018 08/10/18 | Under Contract | -- | -- | -- |
| 07/27/2018 07/27/18 | For Rent | $2,395 | +11.4% | -- |
| 06/15/2012 06/15/12 | Rented | $2,150 | 0.0% | -- |
| 05/16/2012 05/16/12 | Under Contract | -- | -- | -- |
| 02/07/2012 02/07/12 | For Rent | $2,150 | -- | -- |
Tax History Compared to Growth
Tax History
| Year | Tax Paid | Tax Assessment Tax Assessment Total Assessment is a certain percentage of the fair market value that is determined by local assessors to be the total taxable value of land and additions on the property. | Land | Improvement |
|---|---|---|---|---|
| 2023 | $9,369 | $362,890 | $84,500 | $278,390 |
| 2022 | $7,394 | $291,060 | $84,500 | $206,560 |
| 2021 | $6,930 | $275,030 | $52,000 | $223,030 |
| 2020 | $6,655 | $256,640 | $52,000 | $204,640 |
| 2019 | $7,332 | $267,330 | $0 | $0 |
| 2018 | $7,599 | $267,330 | $52,000 | $215,330 |
| 2017 | $5,246 | $184,690 | $52,000 | $132,690 |
| 2016 | $5,246 | $184,690 | $52,000 | $132,690 |
| 2015 | $4,994 | $184,690 | $52,000 | $132,690 |
| 2014 | $4,994 | $184,690 | $52,000 | $132,690 |
Agents Affiliated with this Home
-
Heather Chaney
H
Seller's Agent in 2024
Heather Chaney
Meyer Group Real Estate
(409) 429-6229
1 in this area
11 Total Sales
-
Amarah Ayaz
A
Seller's Agent in 2023
Amarah Ayaz
Keller Williams Realty
2 in this area
47 Total Sales
-
Brad Stark
B
Seller's Agent in 2021
Brad Stark
Nations Premier Properties, LL
(817) 798-0186
4 in this area
37 Total Sales
-
Jasmine Brown
J
Buyer's Agent in 2021
Jasmine Brown
Coldwell Banker Realty Frisco
(469) 793-1401
19 Total Sales
-
Kimberly Williams
K
Buyer's Agent in 2019
Kimberly Williams
Alexander Realty Group, LLC
(469) 744-0772
5 Total Sales
-
D
Buyer's Agent in 2018
Debbie Lief
All City Real Estate Ltd. Co
Map
Source: North Texas Real Estate Information Systems (NTREIS)
MLS Number: 20358566
APN: 281235800C0630000
- 2660 Venice Dr Unit 5
- 2685 Venice Dr Unit 5
- 7325 Venice Dr Unit 2
- 2708 Ferdinand
- 7321 Ventura Ln
- 2624 La Cala Dr
- 7314 Concha Dr
- 7312 Concha Dr
- 7247 Sauvignon Way
- 2627 Saint Helena Ln
- 2621 Saint Helena Ln
- 2619 Saint Helena Ln
- 2617 Saint Helena Ln
- 2613 Saint Helena Ln
- 7238 Calistoga Ln
- 7234 Merlot Place
- 2617 Chablis Dr
- 7232 Merlot Place
- 2613 Chablis Dr
- 2616 Shiraz Rd
