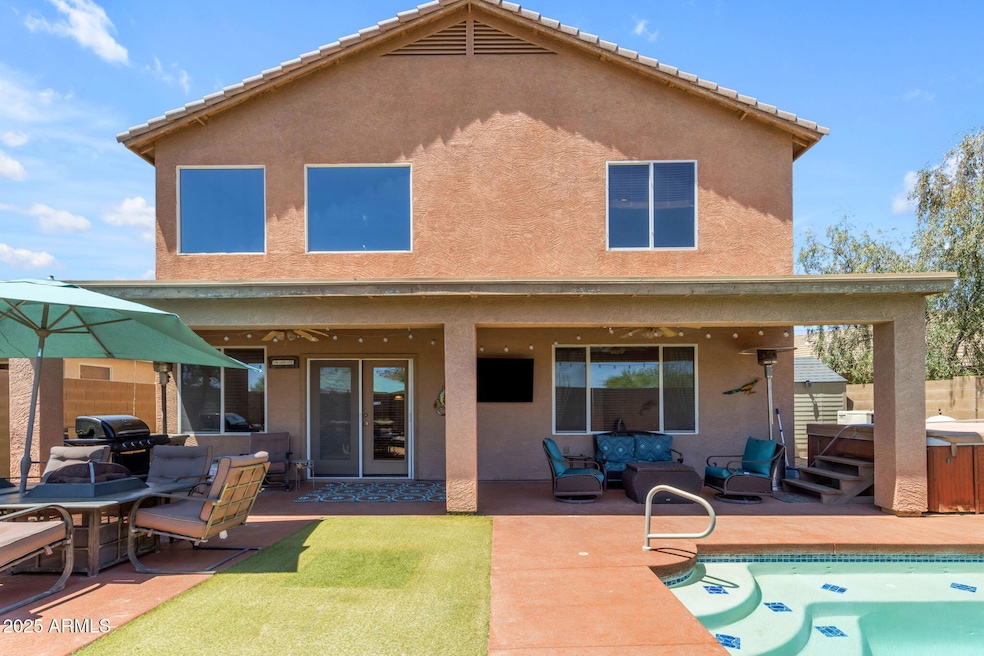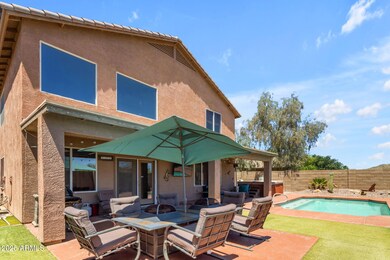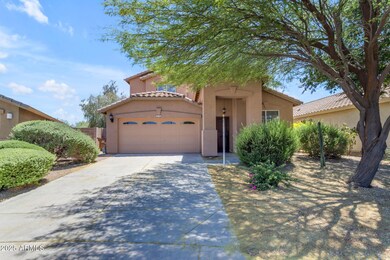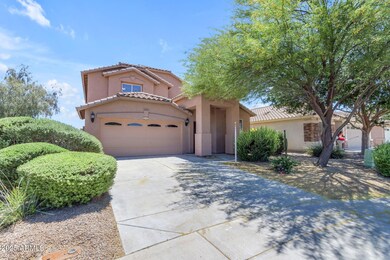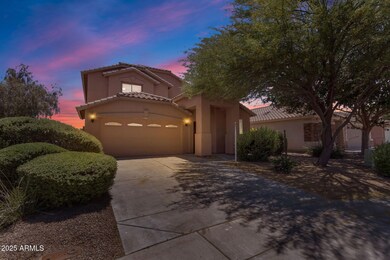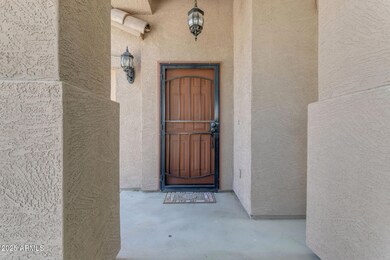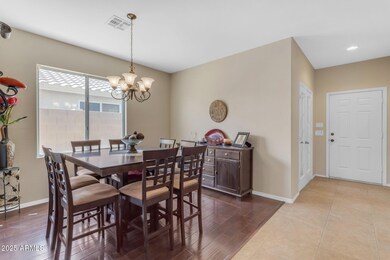
2635 W Angel Way Queen Creek, AZ 85142
San Tan Heights NeighborhoodHighlights
- Heated Spa
- Wood Flooring
- Santa Barbara Architecture
- Mountain View
- Main Floor Primary Bedroom
- 2 Car Direct Access Garage
About This Home
As of May 2025Seller offering 2% in concesions!! Looking for a great property for low maintenance living and great views? Come take a look at 2635 W Angel Way, a spacious 4-bedroom, 2 and a half bathroom AND an office (has a closet so could be a bedroom), single-family home nestled in the heart of San Tan Valley, Arizona. Built in 2007, this residence offers 2,617 square feet of comfortable living space on a 5,929 square foot lot.
As you step inside, you'll be greeted by an open and inviting floor plan that seamlessly connects the living, dining, and kitchen areas, creating an ideal space for both entertaining and everyday living. The well-appointed kitchen features modern appliances, ample counter space, and a convenient breakfast bar. The fireplace is the focal point of this spacious open floor plan and French doors lead from the great room to the inviting backyard.
The generously sized master suite is located on the main floor and provides a private retreat, complete with an en-suite bathroom featuring dual sinks, a soaking tub, and a separate shower. Three additional bedrooms offer flexibility for family, guests, or a home office.
Upstairs are the additional three separate bedrooms and a giant loft, ideal for a movie room, office, or play space or even a craft/hobby room.
Outside, the backyard has an incredible entertaining space with oversized covered patio, HEATED pool and spa , and brand new synthetic turf for low maintenance, but aesthetically pleasing landscape.
Located in a friendly neighborhood, this home is just a short distance from local schools, shopping centers, and recreational facilities, making it a perfect choice for families seeking both convenience and tranquility.
Don't miss the opportunity to make 2635 W Angel Way your new home. Schedule a viewing today and experience all that this charming property has to offer.
Home Details
Home Type
- Single Family
Est. Annual Taxes
- $1,906
Year Built
- Built in 2007
Lot Details
- 5,983 Sq Ft Lot
- Desert faces the front of the property
- Block Wall Fence
- Artificial Turf
- Front and Back Yard Sprinklers
- Sprinklers on Timer
HOA Fees
- $92 Monthly HOA Fees
Parking
- 2 Car Direct Access Garage
- Garage Door Opener
Home Design
- Santa Barbara Architecture
- Wood Frame Construction
- Tile Roof
- Stucco
Interior Spaces
- 2,618 Sq Ft Home
- 2-Story Property
- Ceiling height of 9 feet or more
- Gas Fireplace
- Double Pane Windows
- Mountain Views
Kitchen
- Breakfast Bar
- Built-In Microwave
- Kitchen Island
Flooring
- Wood
- Carpet
- Tile
Bedrooms and Bathrooms
- 4 Bedrooms
- Primary Bedroom on Main
- Primary Bathroom is a Full Bathroom
- 2.5 Bathrooms
- Dual Vanity Sinks in Primary Bathroom
- Bathtub With Separate Shower Stall
Accessible Home Design
- Grab Bar In Bathroom
- Accessible Hallway
- Accessible Approach with Ramp
- Hard or Low Nap Flooring
Pool
- Heated Spa
- Play Pool
Outdoor Features
- Patio
- Outdoor Storage
Schools
- San Tan Heights Elementary
- Poston Butte High School
Utilities
- Central Air
- Heating System Uses Natural Gas
- High Speed Internet
- Cable TV Available
Listing and Financial Details
- Tax Lot 79
- Assessor Parcel Number 509-95-610
Community Details
Overview
- Association fees include ground maintenance, trash
- Brown Community Mngm Association, Phone Number (480) 539-1396
- San Tan Heights Parcel A 6 Subdivision
Recreation
- Community Playground
- Bike Trail
Ownership History
Purchase Details
Home Financials for this Owner
Home Financials are based on the most recent Mortgage that was taken out on this home.Purchase Details
Home Financials for this Owner
Home Financials are based on the most recent Mortgage that was taken out on this home.Purchase Details
Purchase Details
Home Financials for this Owner
Home Financials are based on the most recent Mortgage that was taken out on this home.Purchase Details
Purchase Details
Home Financials for this Owner
Home Financials are based on the most recent Mortgage that was taken out on this home.Similar Homes in the area
Home Values in the Area
Average Home Value in this Area
Purchase History
| Date | Type | Sale Price | Title Company |
|---|---|---|---|
| Warranty Deed | $470,000 | Fidelity National Title Agency | |
| Warranty Deed | $235,000 | Clear Title Agency Of Arizon | |
| Interfamily Deed Transfer | -- | None Available | |
| Special Warranty Deed | $176,000 | Great American Title Agency | |
| Trustee Deed | $150,000 | Great American Title Agency | |
| Special Warranty Deed | $245,569 | First American Title Ins Co |
Mortgage History
| Date | Status | Loan Amount | Loan Type |
|---|---|---|---|
| Open | $470,000 | VA | |
| Previous Owner | $144,001 | VA | |
| Previous Owner | $12,279 | Credit Line Revolving | |
| Previous Owner | $233,290 | New Conventional |
Property History
| Date | Event | Price | Change | Sq Ft Price |
|---|---|---|---|---|
| 05/27/2025 05/27/25 | Sold | $470,000 | +2.2% | $180 / Sq Ft |
| 05/05/2025 05/05/25 | Pending | -- | -- | -- |
| 04/18/2025 04/18/25 | Price Changed | $460,000 | -2.1% | $176 / Sq Ft |
| 02/13/2025 02/13/25 | For Sale | $470,000 | +100.0% | $180 / Sq Ft |
| 04/18/2017 04/18/17 | Sold | $235,000 | -5.6% | $90 / Sq Ft |
| 02/28/2017 02/28/17 | Price Changed | $249,000 | -3.9% | $95 / Sq Ft |
| 02/12/2017 02/12/17 | For Sale | $259,000 | +47.2% | $99 / Sq Ft |
| 03/21/2014 03/21/14 | Sold | $176,000 | +3.6% | $67 / Sq Ft |
| 01/22/2014 01/22/14 | Pending | -- | -- | -- |
| 01/06/2014 01/06/14 | Price Changed | $169,900 | -8.1% | $65 / Sq Ft |
| 12/16/2013 12/16/13 | Price Changed | $184,900 | -9.7% | $71 / Sq Ft |
| 11/05/2013 11/05/13 | For Sale | $204,800 | -- | $78 / Sq Ft |
Tax History Compared to Growth
Tax History
| Year | Tax Paid | Tax Assessment Tax Assessment Total Assessment is a certain percentage of the fair market value that is determined by local assessors to be the total taxable value of land and additions on the property. | Land | Improvement |
|---|---|---|---|---|
| 2025 | $1,905 | $39,391 | -- | -- |
| 2024 | $1,875 | $44,792 | -- | -- |
| 2023 | $1,906 | $37,360 | $5,336 | $32,024 |
| 2022 | $1,875 | $25,913 | $3,557 | $22,356 |
| 2021 | $2,032 | $23,573 | $0 | $0 |
| 2020 | $1,852 | $20,744 | $0 | $0 |
| 2019 | $1,850 | $17,589 | $0 | $0 |
| 2018 | $1,779 | $15,956 | $0 | $0 |
| 2017 | $1,682 | $16,123 | $0 | $0 |
| 2016 | $1,452 | $15,430 | $1,800 | $13,630 |
| 2014 | $1,287 | $11,706 | $1,000 | $10,706 |
Agents Affiliated with this Home
-
Megan Dante

Seller's Agent in 2025
Megan Dante
Real Broker
(602) 761-4650
1 in this area
38 Total Sales
-
Brett Worsencroft

Seller Co-Listing Agent in 2025
Brett Worsencroft
Real Broker
(480) 854-2400
1 in this area
174 Total Sales
-
Eric Schilling
E
Buyer's Agent in 2025
Eric Schilling
eXp Realty
(402) 659-5964
1 in this area
39 Total Sales
-
Thomas Chastain
T
Buyer Co-Listing Agent in 2025
Thomas Chastain
eXp Realty
(602) 635-1953
1 in this area
19 Total Sales
-
M
Seller's Agent in 2017
Mary Wilson
HomeSmart
-
William May

Buyer's Agent in 2017
William May
Breinholt May Realty & Investments
(480) 236-2796
117 Total Sales
Map
Source: Arizona Regional Multiple Listing Service (ARMLS)
MLS Number: 6816565
APN: 509-95-610
- 32190 N Cat Hills Ave
- 2457 W Phillips Rd
- 2798 W William Ln
- Plan 2941 at Highland Estates
- Plan 2806 at Highland Estates
- Plan 2591 at Highland Estates
- Plan 2286 at Highland Estates
- 32310 N Cherry Creek Rd
- 2413 W Gold Dust Ave
- 2189 W Mila Way
- 2851 W Kristina Ave
- 32452 N Cherry Creek Rd
- 1957 W Fawn Way
- 2092 W Kristina Ave
- 2319 W Goldmine Mountain Dr
- 2132 W Gold Dust Ave
- 2023 W Kristina Ave
- 2191 W Goldmine Mountain Dr
- 2136 W Goldmine Mountain Dr
- 32764 N Cat Hills Ave
