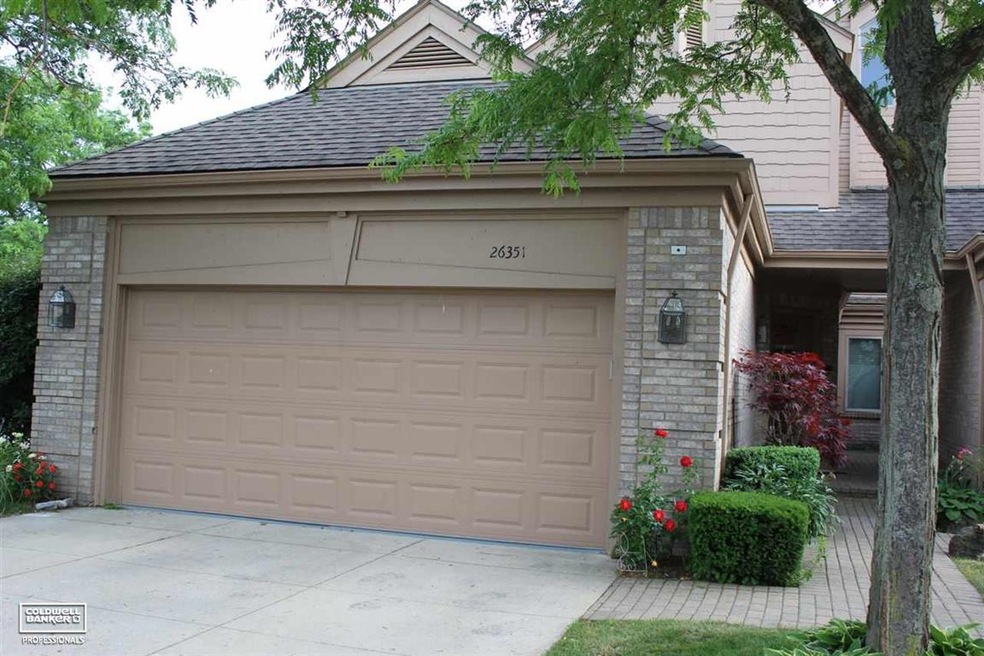
$529,000
- 2 Beds
- 2.5 Baths
- 2,108 Sq Ft
- 34452 Jefferson Ave
- Unit 32
- Harrison Township, MI
Welcome to this stunning two-bedroom, 2 1/2-bathroom condo located in the heart of Harrison Township, offering unparalleled water views and the luxury of your very own boat slip. Perfectly situated on the water, this home boasts breathtaking views of the sparkling waves and Serene sunrises. Step inside to an open and airy layout, where natural light pours through expansive windows, highlighting
Jason Garvan Realty Professionals
