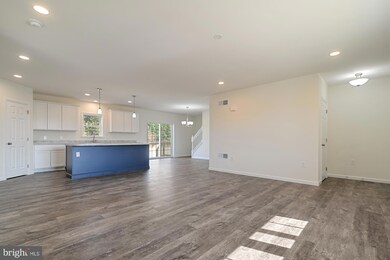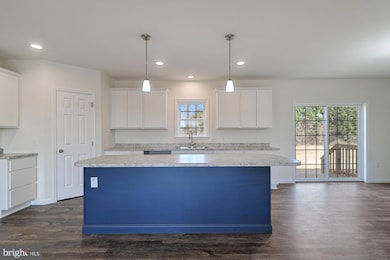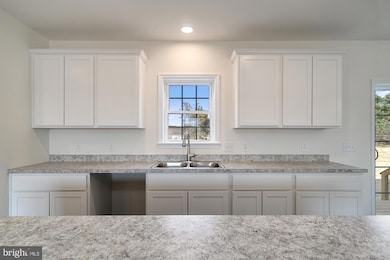26352 Meadow Ln Ellendale, DE 19941
Estimated payment $2,509/month
Highlights
- New Construction
- 2 Car Attached Garage
- Forced Air Heating and Cooling System
- Craftsman Architecture
- Laundry Room
- 60+ Gallon Tank
About This Home
The seller is now offering $5,000 in closing cost assistance! ***BRAND NEW CONSTRUCTION!!!!*** MOVE IN READY ***Welcome to 26352 Meadow Ln! This 4 bedroom, 2.5 bathroom home is all that you need and more! This house is in the Milford school district. Some special features include a first floor primary bedroom, an upstairs loft area and an open layout. This home is in the freshly built community of Benson Ridge, and situated on over a 3/4 acre lot. The exterior of the home is beautiful with a large front porch, side entry 2 car garage which is led from the long blacktop driveway. As you enter the front door, you are greeted by a large family room with a lot of natural lighting and LVP flooring. Flowing directly into the kitchen, you notice the white cabinetry with a beautiful pop of color of the large navy blue island. The kitchen also includes a large corner pantry, and window above the sink to enjoy the large backyard view. Right beside the kitchen is the eat-in dining area, half bath and direct access to the garage. There is also a separate laundry/ utility room with a door. The primary bedroom and en-suite are also located on the first floor. The en-suite features a double vanity, linen closet and walk-in shower. Easily accessible from the en-suite is the generous size primary closet with ample room for any size wardrobe. The upstairs you are greeted by a huge loft area, perfect for a secondary living room for watching TV or a playroom. There is also a full bathroom, and the other 3 bedrooms each with a large walk-in closet.
Listing Agent
(302) 943-2635 sethsellsdelaware@gmail.com Keller Williams Realty Central-Delaware Listed on: 11/13/2024

Home Details
Home Type
- Single Family
Est. Annual Taxes
- $1,307
Year Built
- Built in 2024 | New Construction
Lot Details
- Property is in excellent condition
- Property is zoned AR-1
HOA Fees
- $42 Monthly HOA Fees
Parking
- 2 Car Attached Garage
- Side Facing Garage
Home Design
- Craftsman Architecture
- Block Foundation
Interior Spaces
- 2,301 Sq Ft Home
- Property has 2 Levels
- Laundry Room
Bedrooms and Bathrooms
Utilities
- Forced Air Heating and Cooling System
- Back Up Electric Heat Pump System
- 60+ Gallon Tank
- Well
- Gravity Septic Field
Community Details
- $500 Capital Contribution Fee
- Benson Subdivision
Listing and Financial Details
- Tax Lot 17
- Assessor Parcel Number 230-21.00-361.00
Map
Home Values in the Area
Average Home Value in this Area
Tax History
| Year | Tax Paid | Tax Assessment Tax Assessment Total Assessment is a certain percentage of the fair market value that is determined by local assessors to be the total taxable value of land and additions on the property. | Land | Improvement |
|---|---|---|---|---|
| 2025 | $1,081 | $0 | $0 | $0 |
| 2024 | $1,307 | $0 | $0 | $0 |
| 2023 | $97 | $0 | $0 | $0 |
| 2022 | $96 | $0 | $0 | $0 |
| 2021 | $97 | $0 | $0 | $0 |
| 2020 | $97 | $0 | $0 | $0 |
Property History
| Date | Event | Price | List to Sale | Price per Sq Ft |
|---|---|---|---|---|
| 01/01/2026 01/01/26 | Pending | -- | -- | -- |
| 01/01/2026 01/01/26 | Off Market | $455,500 | -- | -- |
| 11/13/2024 11/13/24 | For Sale | $455,500 | -- | $198 / Sq Ft |
Source: Bright MLS
MLS Number: DESU2074222
APN: 230-21.00-361.00
- 26354 Meadow Ln
- 21227 Ridge Rd
- 24083 Jerrico Rd
- 24087 Jerrico Rd
- 24099 Jerrico Rd Unit 27
- 24105 Jerrico Rd
- 24061 Jerrico Rd Unit 34
- 10790 Heritage Rd
- 24025 Jerrico Rd
- 22412 Deer Park Trail
- 00002 Hummingbird Rd
- 00007 Hummingbird Rd
- Parcel A Hummingbird Rd
- 00008 Hummingbird Rd
- Lot #17 Hummingbird Rd
- 24268 Jerrico Rd
- Lot 11 Cedar Creek Rd
- 23 Bonnie Ln Unit 52174
- 22484 Hummingbird Rd
- 22388 Hummingbird Rd






