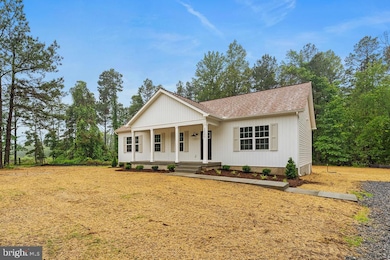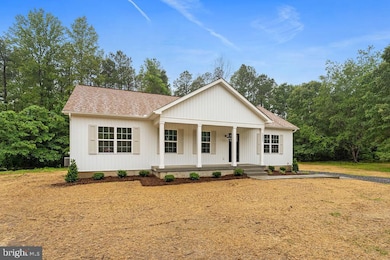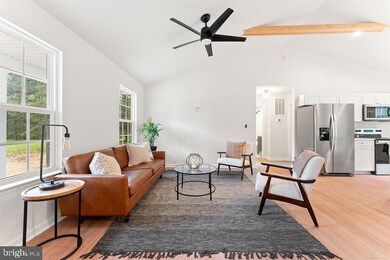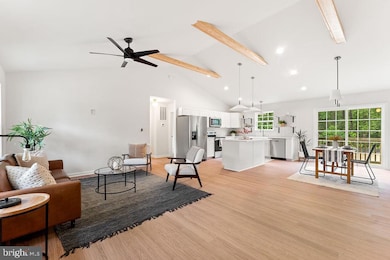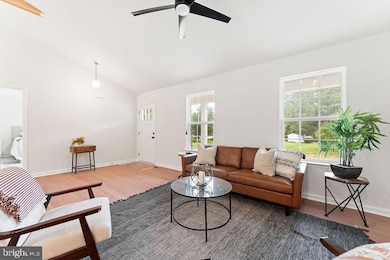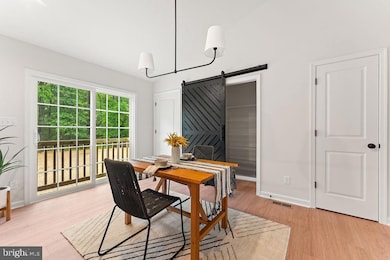
26354 Old Pitts Rd Ruther Glen, VA 22546
Estimated payment $2,353/month
Highlights
- Hot Property
- Gourmet Kitchen
- Wood Flooring
- New Construction
- Rambler Architecture
- Attic
About This Home
Step into this stunning new home, designed for seamless living and entertaining! Boasting an open concept layout, the heart of the home features a gourmet kitchen—complete with gleaming quartz countertops, stylish cabinetry, and premium stainless steel appliances—perfect for your culinary adventures and friendly gatherings.The spacious great room invites you to bask in warmth and rustic charm, highlighted by exposed wood beams that beautifully blend contemporary elegance. Don't miss the walk-in pantry with a charming sliding barn door, combining function with farmhouse flair!Retreat to your private oasis in the primary suite, featuring a luxurious ensuite bath that includes a relaxing soaking tub, a separate tiled shower, and exquisite finishes that create a serene, spa-like ambiance.Nestled on over one acre of peaceful land with no HOAs, enjoy the tranquility while being conveniently located near Richmond and Fredericksburg. Built in 2025, this home truly offers the best of both modern living and natural beauty. Discover your forever home today!
Home Details
Home Type
- Single Family
Est. Annual Taxes
- $282
Year Built
- Built in 2025 | New Construction
Lot Details
- 1.34 Acre Lot
- Property is in excellent condition
- Property is zoned RP
Parking
- Driveway
Home Design
- Rambler Architecture
- Shingle Roof
- Vinyl Siding
Interior Spaces
- 1,400 Sq Ft Home
- Property has 1 Level
- Ceiling Fan
- Dining Area
- Wood Flooring
- Crawl Space
- Attic
Kitchen
- Gourmet Kitchen
- Stove
- Built-In Microwave
- Ice Maker
- Dishwasher
- Stainless Steel Appliances
- Kitchen Island
Bedrooms and Bathrooms
- 3 Main Level Bedrooms
- En-Suite Bathroom
- Walk-In Closet
- 2 Full Bathrooms
- Soaking Tub
- Walk-in Shower
Schools
- Bowling Green Elementary School
- Caroline Middle School
- Caroline High School
Utilities
- Central Air
- Heat Pump System
- Vented Exhaust Fan
- Well
- Electric Water Heater
- Septic Equal To The Number Of Bedrooms
Community Details
- No Home Owners Association
Listing and Financial Details
- Tax Lot 35F
- Assessor Parcel Number 95-A-35F
Map
Home Values in the Area
Average Home Value in this Area
Property History
| Date | Event | Price | Change | Sq Ft Price |
|---|---|---|---|---|
| 05/30/2025 05/30/25 | For Sale | $415,000 | -- | $296 / Sq Ft |
Similar Homes in the area
Source: Bright MLS
MLS Number: VACV2008228
- 26348 Sunshine Rd
- 17033 Doggetts Fork Rd
- 0 Gregory Rd Unit VACV2007864
- 0 Lewis Moore Rd
- Lot 16 Tax Id 94A-2 Jennings Dr
- Lot 43A & 34B Jennings Dr
- 27076 Jennings Dr
- 0 Peters Ln
- 15131 Burruss Ln
- 17063 Moores Mill Rd
- 20253 Frog Level Rd
- 28121 Mt Vernon Church Rd
- 27217 Doris Ln
- 0 Dry Bridge Rd Unit VACV2008142
- 0 Dry Bridge Rd Unit VACV2008102
- 0 Dry Bridge Rd Unit 2509670
- 0 Brownstone Rd
- Parcel 84-A-25 Brownstone Rd
- 26452 Signboard Rd
- 27413 Signboard Rd

