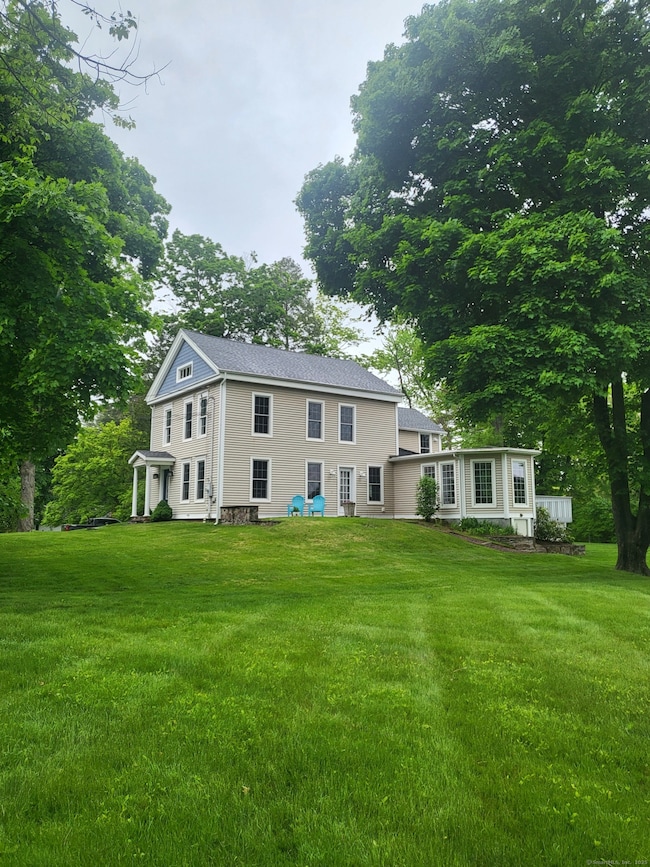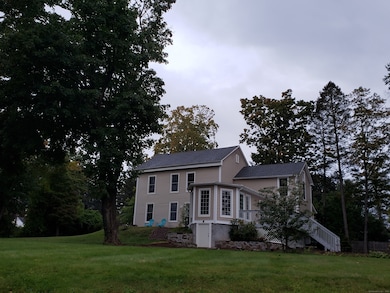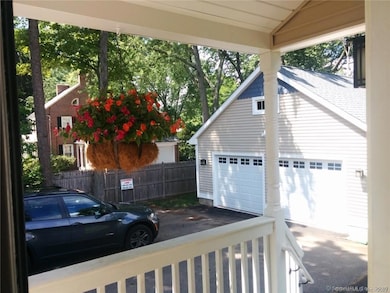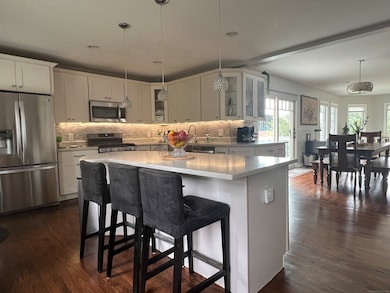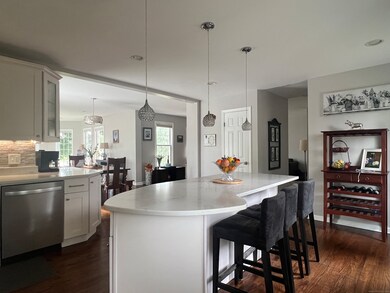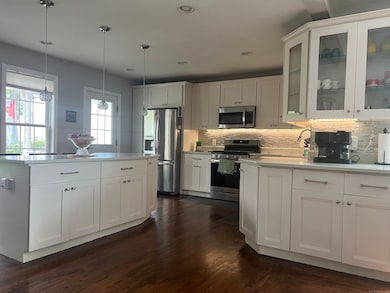
2636 Albany Ave West Hartford, CT 06117
Estimated payment $4,456/month
Highlights
- Open Floorplan
- Colonial Architecture
- Property is near public transit
- Norfeldt School Rated A
- Deck
- Attic
About This Home
Welcome to this beautifully updated single-family Colonial featuring an open floor plan and a sun-filled great room. This 4-bedroom, 3-bath home offers modern living with extensive updates completed in 2014-2015, plus recent major upgrades including a brand-new roof for the main house (April 2025) and a new HVAC system (2023). The main level boasts a remodeled kitchen with granite countertops, stainless steel appliances, a stylish tile backsplash, and a large island - perfect for entertaining. The kitchen flows into the dining area and great room, with sliding doors leading to a spacious backyard deck. The living room features French doors that open to a private patio. An updated full bath and an office (or optional 4th bedroom) complete the main floor. Upstairs, the master suite impresses with a vaulted ceiling, walk-in closet, and a full bath. Two additional bedrooms, another full bath, and a conveniently located laundry room round out the second floor. Highlights include: * New Roof (2025) * New HVAC (2023) * Two-story entrance hallway * Hardwood floors throughout * Andersen windows, sliding doors, and French doors * Updated plumbing, electric, siding, kitchen, and baths (2014-2015) This home is ready to welcome you - just move right
Home Details
Home Type
- Single Family
Est. Annual Taxes
- $11,922
Year Built
- Built in 1867
Lot Details
- 0.39 Acre Lot
- Level Lot
- Property is zoned R-13
Home Design
- Colonial Architecture
- Brick Foundation
- Frame Construction
- Asphalt Shingled Roof
- Vinyl Siding
- Masonry
Interior Spaces
- 2,463 Sq Ft Home
- Open Floorplan
- Pull Down Stairs to Attic
Kitchen
- Gas Range
- Microwave
- Dishwasher
- Disposal
Bedrooms and Bathrooms
- 4 Bedrooms
- 3 Full Bathrooms
Laundry
- Electric Dryer
- Washer
Unfinished Basement
- Walk-Out Basement
- Basement Fills Entire Space Under The House
Parking
- 2 Car Garage
- Parking Deck
Outdoor Features
- Deck
- Patio
Location
- Property is near public transit
- Property is near shops
Schools
- Hall High School
Utilities
- Central Air
- Hot Water Heating System
- Heating System Uses Natural Gas
- Hot Water Circulator
- Cable TV Available
Community Details
- Public Transportation
Listing and Financial Details
- Assessor Parcel Number 1890847
Map
Home Values in the Area
Average Home Value in this Area
Tax History
| Year | Tax Paid | Tax Assessment Tax Assessment Total Assessment is a certain percentage of the fair market value that is determined by local assessors to be the total taxable value of land and additions on the property. | Land | Improvement |
|---|---|---|---|---|
| 2025 | $11,922 | $266,230 | $62,600 | $203,630 |
| 2024 | $11,275 | $266,230 | $62,600 | $203,630 |
| 2023 | $10,894 | $266,230 | $62,600 | $203,630 |
| 2022 | $10,830 | $266,230 | $62,600 | $203,630 |
| 2021 | $9,986 | $235,410 | $68,700 | $166,710 |
| 2020 | $9,840 | $235,410 | $62,400 | $173,010 |
| 2019 | $9,840 | $235,410 | $62,440 | $172,970 |
| 2018 | $9,652 | $235,410 | $62,440 | $172,970 |
| 2017 | $9,661 | $235,410 | $62,440 | $172,970 |
| 2016 | $7,971 | $201,740 | $59,080 | $142,660 |
| 2015 | $6,656 | $173,740 | $59,080 | $114,660 |
| 2014 | $6,493 | $173,740 | $59,080 | $114,660 |
Property History
| Date | Event | Price | Change | Sq Ft Price |
|---|---|---|---|---|
| 07/11/2025 07/11/25 | Price Changed | $625,000 | -3.8% | $254 / Sq Ft |
| 07/03/2025 07/03/25 | Price Changed | $650,000 | -5.8% | $264 / Sq Ft |
| 07/03/2025 07/03/25 | For Sale | $690,000 | 0.0% | $280 / Sq Ft |
| 06/05/2025 06/05/25 | Off Market | $690,000 | -- | -- |
| 05/18/2025 05/18/25 | Price Changed | $690,000 | -7.4% | $280 / Sq Ft |
| 05/12/2025 05/12/25 | For Sale | $745,000 | 0.0% | $302 / Sq Ft |
| 11/01/2021 11/01/21 | Rented | $3,300 | 0.0% | -- |
| 10/18/2021 10/18/21 | Under Contract | -- | -- | -- |
| 10/12/2021 10/12/21 | For Rent | $3,300 | 0.0% | -- |
| 10/06/2021 10/06/21 | Off Market | $3,300 | -- | -- |
| 09/28/2021 09/28/21 | Price Changed | $3,300 | -5.7% | $1 / Sq Ft |
| 09/20/2021 09/20/21 | For Rent | $3,500 | 0.0% | -- |
| 09/10/2021 09/10/21 | Off Market | $3,500 | -- | -- |
| 09/07/2021 09/07/21 | Price Changed | $3,500 | -4.1% | $1 / Sq Ft |
| 08/27/2021 08/27/21 | For Rent | $3,650 | +28.1% | -- |
| 06/01/2017 06/01/17 | Rented | $2,850 | 0.0% | -- |
| 05/03/2017 05/03/17 | Under Contract | -- | -- | -- |
| 04/30/2017 04/30/17 | For Rent | $2,850 | -5.0% | -- |
| 09/01/2016 09/01/16 | Rented | $3,000 | +7.1% | -- |
| 08/25/2016 08/25/16 | Price Changed | $2,800 | -5.1% | $1 / Sq Ft |
| 08/11/2016 08/11/16 | For Rent | $2,950 | 0.0% | -- |
| 08/13/2014 08/13/14 | Sold | $115,000 | -51.1% | $44 / Sq Ft |
| 06/30/2014 06/30/14 | Pending | -- | -- | -- |
| 09/07/2013 09/07/13 | For Sale | $235,000 | -- | $91 / Sq Ft |
Purchase History
| Date | Type | Sale Price | Title Company |
|---|---|---|---|
| Quit Claim Deed | -- | None Available | |
| Warranty Deed | $115,000 | -- | |
| Quit Claim Deed | -- | -- | |
| Quit Claim Deed | -- | -- |
Similar Homes in West Hartford, CT
Source: SmartMLS
MLS Number: 24095040
APN: WHAR-000004E-000031-002636
- 108 Flagg Rd
- 3 Rye Ridge Pkwy
- 2 Governors Row Unit 2
- 140 Pioneer Dr
- 17 Farmstead Ln
- 24 Pioneer Dr
- 1981 Asylum Ave
- 42 Lovelace Dr
- 23 Mountain View Dr
- 955 N Main St
- 36 Westmoreland Dr
- 511 Mountain Rd
- 1 King Philip Dr Unit 207
- 60 Fox Chase Ln
- 79 Arlen Way
- 35 Walker Ln
- 20 Flagstad Rd
- 10 Treeborough Dr
- 1815 Asylum Ave
- 139 Mohawk Dr
- 2432 Albany Ave
- 1 King Philip Dr Unit 204
- 21 Lindy Ln
- 25 Lindy Ln
- 11 Lawler Rd
- 181 Loomis Dr Unit 148
- 181 Loomis Dr Unit 152
- 181 Loomis Dr Unit 147
- 51 N Main St Unit 1
- 133 Loomis Dr
- 243 Steele Rd
- 42 N Main St Unit 61
- 221 Quaker Ln N Unit 2nd Floor
- 27 Loomis Dr
- 25 Stanley St
- 133 Milton St
- 25 Stanley St Unit B1
- 61 Kirkwood Rd
- 920-924 Farmington Ave
- 920 Farmington Ave Unit 403

