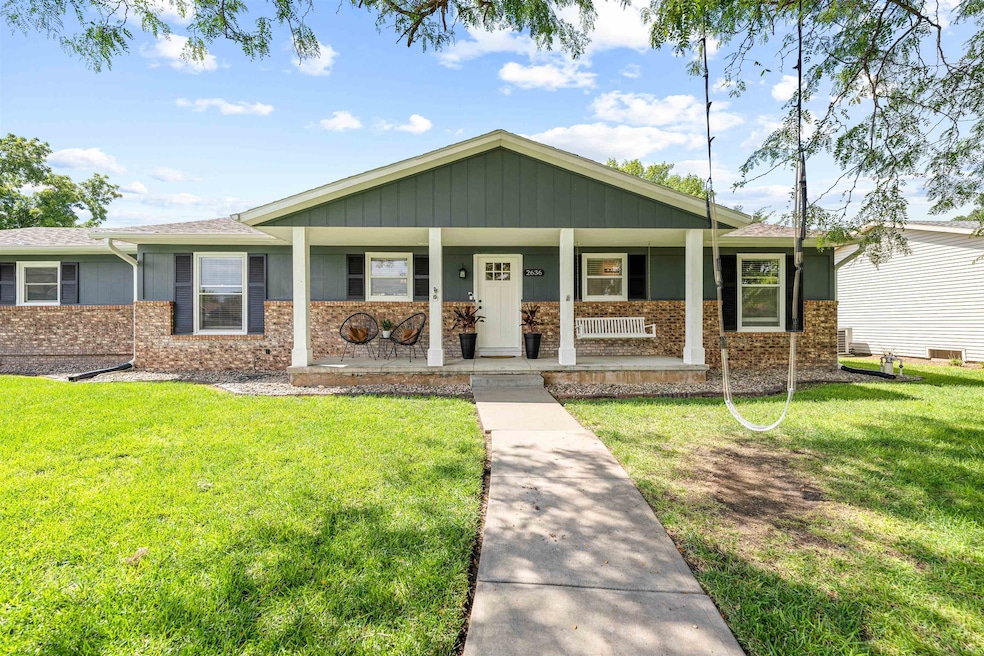2636 Bret Ave Salina, KS 67401
Estimated payment $1,675/month
Highlights
- Hot Property
- Corner Lot
- No HOA
- Recreation Room
- Mud Room
- 2 Car Attached Garage
About This Home
This beautiful ranch style 3-bedroom, 3-bathroom home is located in the Salina South school district. From the moment you walk in, you'll notice the care and attention that's been put into every detail. Step inside to discover a thoughtfully designed open-concept main level, where the kitchen flows seamlessly into the dining and living areas, perfect for everyday living and entertaining alike. Downstairs, the finished basement offers even more flexibility with two non-code bonus rooms, and a cozy rec room, ideal for hobbies, workouts, or movie nights. Outside, you'll find a beautiful fully fenced yard with a sprinkler system and irrigation well. The two-car garage provides ample storage, and the reverse osmosis system adds a touch of luxury to your daily routine. Whether you're upsizing, downsizing, or planting roots in Salina, this home checks all the boxes. Come see why 2636 Bret is the perfect place to call home!
Listing Agent
Cody Delp
Real Broker, LLC License #00250480 Listed on: 09/11/2025
Home Details
Home Type
- Single Family
Est. Annual Taxes
- $3,158
Year Built
- Built in 1976
Lot Details
- 9,583 Sq Ft Lot
- Chain Link Fence
- Corner Lot
- Sprinkler System
Parking
- 2 Car Attached Garage
Home Design
- Composition Roof
Interior Spaces
- 1-Story Property
- Ceiling Fan
- Mud Room
- Living Room
- Combination Kitchen and Dining Room
- Recreation Room
- Bonus Room
- Basement
- Laundry in Basement
- Fire and Smoke Detector
- Laundry on main level
Kitchen
- Microwave
- Dishwasher
Flooring
- Carpet
- Tile
Bedrooms and Bathrooms
- 3 Bedrooms
- 3 Full Bathrooms
Outdoor Features
- Patio
Schools
- Coronado Elementary School
- Salina South High School
Utilities
- Forced Air Heating and Cooling System
- Heating System Uses Natural Gas
- Irrigation Well
- Water Purifier
Community Details
- No Home Owners Association
- Twin Oaks Subdivision
Listing and Financial Details
- Assessor Parcel Number 087-36-0-10-10-028.00-0
Map
Home Values in the Area
Average Home Value in this Area
Tax History
| Year | Tax Paid | Tax Assessment Tax Assessment Total Assessment is a certain percentage of the fair market value that is determined by local assessors to be the total taxable value of land and additions on the property. | Land | Improvement |
|---|---|---|---|---|
| 2024 | $3,158 | $23,931 | $2,623 | $21,308 |
| 2023 | $3,158 | $23,081 | $2,460 | $20,621 |
| 2022 | $3,092 | $23,460 | $2,367 | $21,093 |
| 2021 | $2,820 | $20,666 | $2,521 | $18,145 |
| 2020 | $2,882 | $20,861 | $2,801 | $18,060 |
| 2019 | $1,389 | $20,125 | $2,586 | $17,539 |
| 2018 | $2,690 | $19,780 | $2,586 | $17,194 |
| 2017 | $0 | $19,780 | $2,382 | $17,398 |
| 2016 | $0 | $17,963 | $2,382 | $15,581 |
| 2015 | -- | $17,423 | $2,406 | $15,017 |
| 2013 | -- | $0 | $0 | $0 |
Property History
| Date | Event | Price | Change | Sq Ft Price |
|---|---|---|---|---|
| 09/11/2025 09/11/25 | For Sale | $265,000 | +54.1% | $102 / Sq Ft |
| 06/01/2021 06/01/21 | Off Market | -- | -- | -- |
| 06/02/2016 06/02/16 | Sold | -- | -- | -- |
| 05/03/2016 05/03/16 | Pending | -- | -- | -- |
| 03/30/2016 03/30/16 | For Sale | $172,000 | +91.1% | $132 / Sq Ft |
| 01/15/2016 01/15/16 | Sold | -- | -- | -- |
| 12/16/2015 12/16/15 | Pending | -- | -- | -- |
| 12/15/2015 12/15/15 | For Sale | $90,000 | -- | $69 / Sq Ft |
Purchase History
| Date | Type | Sale Price | Title Company |
|---|---|---|---|
| Warranty Deed | -- | Mid Kansas Title Co Inc | |
| Special Warranty Deed | $90,900 | Mid Kansas Title Co |
Mortgage History
| Date | Status | Loan Amount | Loan Type |
|---|---|---|---|
| Open | $151,087 | Stand Alone Refi Refinance Of Original Loan | |
| Previous Owner | $142,500 | VA |
Source: South Central Kansas MLS
MLS Number: 661621
APN: 087-36-0-10-10-028.00-0
- 2648 Carolina Dr
- 921 Twin Oaks Dr
- 2827 Linda Ln
- 2829 E Ray Ave
- 645 Joanie Ln
- 2909 Berkley Ln
- 2919 Crystal Lake Dr
- 2907 Crystal Lake Dr
- 2920 Karen Ct
- 2736 Wet Stone Dr
- 2845 Malibu Dr
- 2375 Edward St
- 00000 Malibu Dr
- 2848 Malibu Dr
- 2854 Malibu Dr
- 1203 Harbor Dr
- 1201 Fountain Dr
- 1207 Harbor Dr
- 1218 Harbor Dr
- 1202 Harbor Dr






