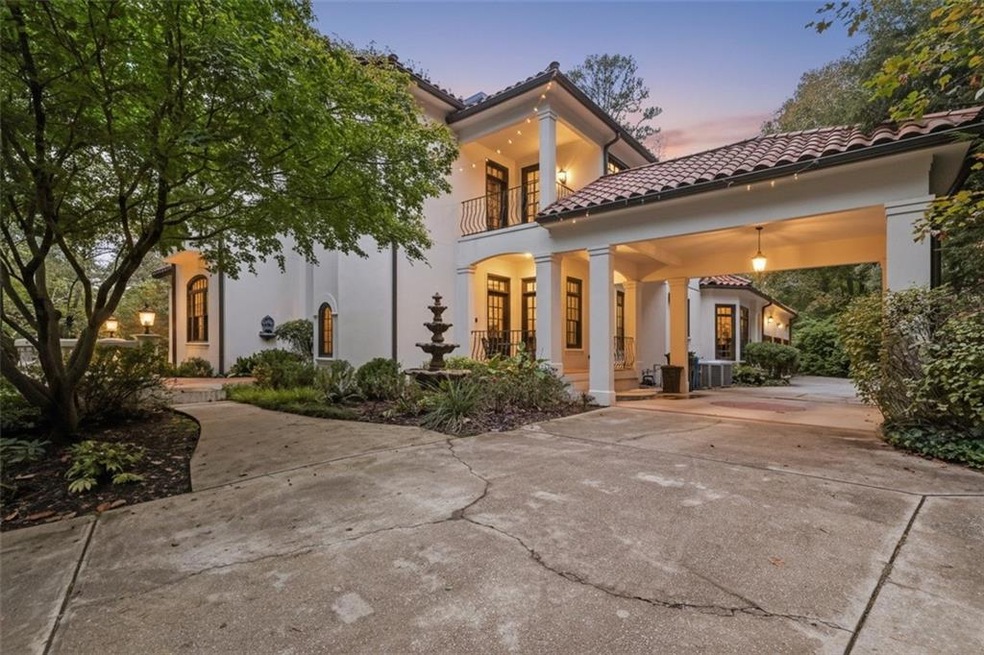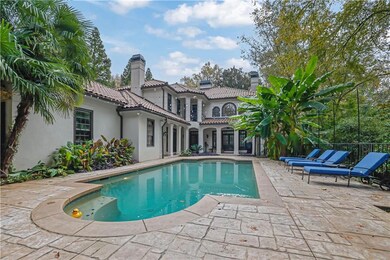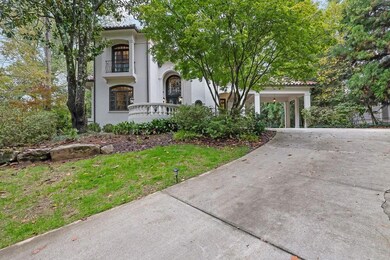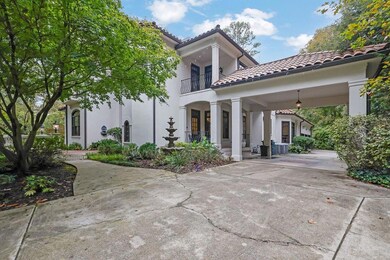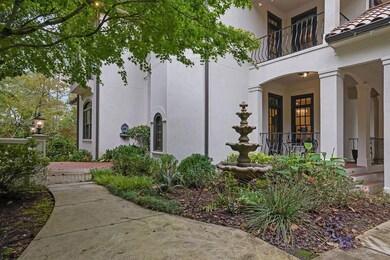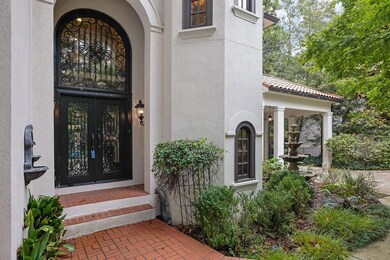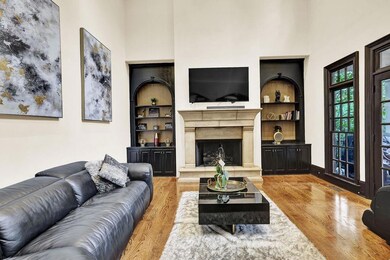2636 Dobbs Cir NW Atlanta, GA 30327
Margaret Mitchell NeighborhoodEstimated payment $13,673/month
Highlights
- Gunite Pool
- Wolf Appliances
- Property is near public transit
- Brandon Elementary School Rated A-
- Dining Room Seats More Than Twelve
- Family Room with Fireplace
About This Home
Priced below recent appraised value of 2.2 to 2.6 million. Gorgeous Mediterranean Modern in Prime Morris Brandon Elementary District. Nestled in one of the area’s most desirable bedroom communities, this stunning home offers tranquility and convenience—just minutes from Downtown Atlanta, Truist Park, and everything the city has to offer. Perched gracefully on a gentle hill, this 5-bedroom, 4 full bath, and 2 half bath executive home boasts exceptional privacy and curb appeal, highlighted by a porte-cochere entry and elegant iron double doors that open to a grand Mediterranean-inspired foyer. The open-concept main floor is designed for both everyday living and elegant entertaining. A spacious ensuite guest bedroom and inviting living area—each with access to a private balcony—set the tone. The formal dining room flows seamlessly into the chef’s kitchen, featuring a Sub-Zero refrigerator, 6-burner WOLF range, fireplace keeping room, and a cozy bay-window breakfast nook. The great room is a showpiece, with soaring ceilings, accented by wooden beams, custom built-ins, and expansive windows overlooking the saltwater gunite pool and flagstone patio. A covered patio with a dedicated pool half bath completes the resort-like outdoor space, along with a lower-level yard perfect for lawn games or soccer. Upstairs, the primary suite is a true retreat, offering two private balconies, a luxurious marble bathroom with Jacuzzi tub, dual vanities, separate water closet, built-in vanity, and dual walk-in closets. Two additional bedrooms share a Jack-and-Jill bath, and the laundry room is thoughtfully appointed with ample cabinetry and a sink. The finished terrace level expands the living space with a private patio, bedroom and full bath, exercise room with built-ins, spacious living and game areas, and a wet bar—perfect for entertaining or guest quarters. Additional storage areas complete this level. Additional Features: New Pool Pump 10/25, Newer barrel roof (3 years old), Upgraded light fixtures, Lawn irrigation system, separately metered, a 3-car garage, Gutter guards. Interior and exterior surround sound, the home is accented by impeccable landscaping, as well, previous seller had a radon mediation system installed. This home beautifully blends Mediterranean character with modern luxury—the perfect intown oasis offering privacy, elegance, and proximity to Atlanta’s finest amenities.
Home Details
Home Type
- Single Family
Est. Annual Taxes
- $28,088
Year Built
- Built in 1998
Lot Details
- 0.6 Acre Lot
- Lot Dimensions are 132x278x122x189
- Landscaped
- Sloped Lot
- Irrigation Equipment
- Front and Back Yard Sprinklers
- Back Yard Fenced and Front Yard
Parking
- 3 Car Garage
- Parking Accessed On Kitchen Level
- Side Facing Garage
- Driveway Level
Home Design
- Modern Architecture
- Block Foundation
- Tile Roof
- Stucco
Interior Spaces
- 2-Story Property
- Bookcases
- Crown Molding
- Beamed Ceilings
- Cathedral Ceiling
- Ceiling Fan
- Gas Log Fireplace
- Double Pane Windows
- Two Story Entrance Foyer
- Family Room with Fireplace
- 2 Fireplaces
- Great Room
- Dining Room Seats More Than Twelve
- Keeping Room with Fireplace
- Home Gym
- Neighborhood Views
- Pull Down Stairs to Attic
Kitchen
- Breakfast Area or Nook
- Open to Family Room
- Eat-In Kitchen
- Breakfast Bar
- Self-Cleaning Oven
- Gas Range
- Range Hood
- Microwave
- Dishwasher
- Wolf Appliances
- Kitchen Island
- Solid Surface Countertops
- White Kitchen Cabinets
- Disposal
Flooring
- Wood
- Tile
Bedrooms and Bathrooms
- Oversized primary bedroom
- Dual Vanity Sinks in Primary Bathroom
- Whirlpool Bathtub
- Separate Shower in Primary Bathroom
Laundry
- Laundry Room
- Laundry on upper level
- Dryer
- Washer
- Sink Near Laundry
Finished Basement
- Basement Fills Entire Space Under The House
- Interior and Exterior Basement Entry
- Finished Basement Bathroom
- Natural lighting in basement
Home Security
- Security System Owned
- Smart Home
- Carbon Monoxide Detectors
- Fire and Smoke Detector
Pool
- Gunite Pool
- Saltwater Pool
Outdoor Features
- Balcony
- Covered Patio or Porch
- Terrace
- Exterior Lighting
- Breezeway
- Rain Gutters
Location
- Property is near public transit
- Property is near schools
- Property is near shops
Schools
- Morris Brandon Elementary School
- Willis A. Sutton Middle School
- North Atlanta High School
Utilities
- Whole House Fan
- Forced Air Heating and Cooling System
- Heating System Uses Natural Gas
- Underground Utilities
- 110 Volts
- Gas Water Heater
- High Speed Internet
- Cable TV Available
Community Details
- Ht & Maggie A Dobbs Subdivision
Listing and Financial Details
- Assessor Parcel Number 17 019500020437
Map
Home Values in the Area
Average Home Value in this Area
Tax History
| Year | Tax Paid | Tax Assessment Tax Assessment Total Assessment is a certain percentage of the fair market value that is determined by local assessors to be the total taxable value of land and additions on the property. | Land | Improvement |
|---|---|---|---|---|
| 2025 | $21,804 | $827,200 | $148,480 | $678,720 |
| 2023 | $21,804 | $724,600 | $105,120 | $619,480 |
| 2022 | $21,422 | $607,120 | $105,120 | $502,000 |
| 2021 | $488 | $554,600 | $94,600 | $460,000 |
| 2020 | $21,005 | $596,200 | $90,600 | $505,600 |
| 2019 | $504 | $515,960 | $61,720 | $454,240 |
| 2018 | $19,750 | $515,960 | $61,720 | $454,240 |
| 2017 | $17,698 | $515,960 | $47,440 | $468,520 |
| 2016 | $18,561 | $463,880 | $47,440 | $416,440 |
| 2015 | $18,546 | $462,040 | $47,440 | $414,600 |
| 2014 | $17,741 | $436,760 | $47,440 | $389,320 |
Property History
| Date | Event | Price | List to Sale | Price per Sq Ft | Prior Sale |
|---|---|---|---|---|---|
| 11/03/2025 11/03/25 | For Sale | $2,150,000 | +10.8% | $384 / Sq Ft | |
| 07/18/2022 07/18/22 | Sold | $1,940,000 | -3.0% | $346 / Sq Ft | View Prior Sale |
| 06/02/2022 06/02/22 | Price Changed | $1,999,500 | -7.0% | $357 / Sq Ft | |
| 05/11/2022 05/11/22 | For Sale | $2,150,000 | +44.4% | $384 / Sq Ft | |
| 04/15/2016 04/15/16 | Sold | $1,489,000 | +0.9% | $266 / Sq Ft | View Prior Sale |
| 03/19/2016 03/19/16 | Pending | -- | -- | -- | |
| 03/15/2016 03/15/16 | For Sale | $1,475,000 | +13.5% | $263 / Sq Ft | |
| 06/19/2013 06/19/13 | Sold | $1,300,000 | -7.1% | $234 / Sq Ft | View Prior Sale |
| 05/20/2013 05/20/13 | Pending | -- | -- | -- | |
| 12/10/2012 12/10/12 | For Sale | $1,399,900 | -- | $252 / Sq Ft |
Purchase History
| Date | Type | Sale Price | Title Company |
|---|---|---|---|
| Warranty Deed | -- | -- | |
| Warranty Deed | $1,940,000 | -- | |
| Warranty Deed | $1,489,000 | -- | |
| Warranty Deed | -- | -- | |
| Warranty Deed | -- | -- | |
| Warranty Deed | $1,300,000 | -- | |
| Quit Claim Deed | -- | -- | |
| Deed | $1,226,000 | -- | |
| Deed | $400,000 | -- |
Mortgage History
| Date | Status | Loan Amount | Loan Type |
|---|---|---|---|
| Open | $1,746,000 | New Conventional | |
| Previous Owner | $995,000 | New Conventional | |
| Previous Owner | $98,000 | New Conventional | |
| Previous Owner | $1,226,000 | New Conventional | |
| Previous Owner | $324,012 | New Conventional |
Source: First Multiple Listing Service (FMLS)
MLS Number: 7672620
APN: 17-0195-0002-043-7
- 1356 Peachtree Battle Ave NW
- 1225 W Wesley Rd NW
- 1254 Moores Mill Rd NW
- 1190 W Wesley Rd NW
- 1155 Peachtree Battle Ave NW
- 1559 Peachtree Battle Ave NW
- 4 Paper Mill Place NW
- 13 Independence Place NW
- 5 George Wythe Place NW
- 1345 Wesley Pkwy NW
- 13 Chaumont Square NW
- 1169 Dawn View Ln NW
- 29 Chaumont Square NW
- 27 Chaumont Square NW Unit 27
- 30 Chaumont Square NW Unit 30
- 162 Elysian Way NW
- 1254 Moores Mill Rd NW
- 2510 Bohler Rd NW
- 1219 Moores Mill Rd NW
- 1169 Dawn View Ln NW
- 141 Elysian Way NW
- 2704 Margaret Mitchell Dr NW
- 115 Rosaire Place NW
- 173 Amherst Place NW
- 2308 Defoors Ferry Rd NW
- 26 Arpege Way NW
- 8 Arpege Way NW
- 75 Montre Square NW
- 133 Woodmere Square NW
- 80 Montre Square NW
- 115 Woodmere Square NW
- 2991 Sequoyah Dr NW
- 103 La Rue Place NW Unit 103
- 49 La Rue Place NW
- 56 La Rue Place NW
- 12 Vista Square NW
