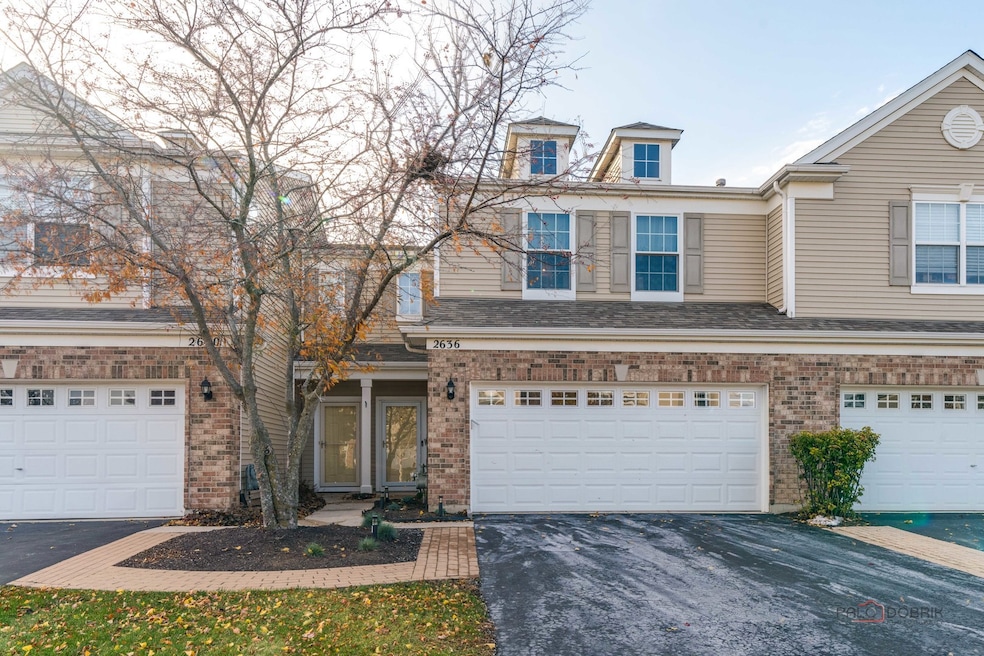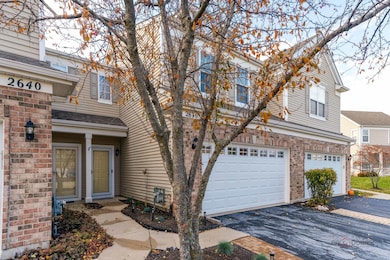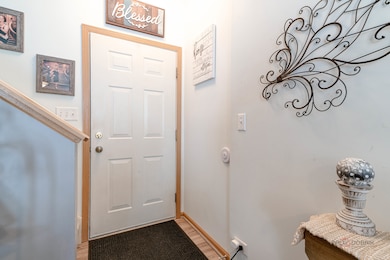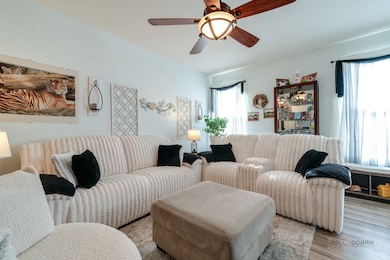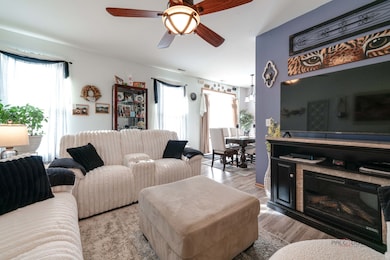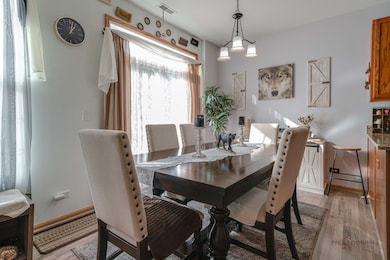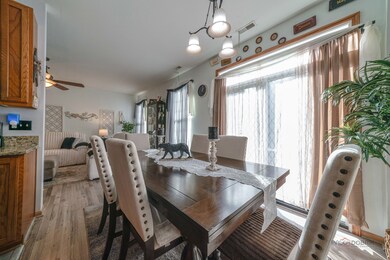2636 Evergreen Cir Unit 15 McHenry, IL 60050
Estimated payment $1,828/month
Highlights
- Walk-In Closet
- Patio
- Laundry Room
- East Dubuque Junior High School Rated 9+
- Living Room
- Entrance Foyer
About This Home
Move right in!!! This spacious townhome with private entrance features three large bedrooms and loads of updates! The sunny kitchen has 42" cabinetry, lots of counter space, newer ceramic tile flooring, granite countertops, brand new appliances, plus a cute breakfast area with new siding glass doors overlooking grass and pine trees. The main living space has plenty of room for entertaining and has all new flooring. Master suite features a private full bath with new flooring, ceiling fan and large walk-in closet. Second bedroom also features a walk-in closet. Convenient second floor laundry with washer & dryer hookup. Step outside to your private patio for relaxing/enjoying evenings. There is an attached two car oversized garage with new door and opener, and you will see plenty of space for storage as well. There is beautiful green space next to the building and adjacent to home. Updates include new kitchen appliances, new flooring on first floor and upstairs baths, new carpet on stairs and hallway, new storm door, ALL new windows, water heater 2024, AC 2022, Furnace 2025. Roof was completed in entire complex in May 2025. Less than 2 miles to Metra, and convenient to Restaurants, Shopping, and parks, this home is ready for new owners.
Townhouse Details
Home Type
- Townhome
Est. Annual Taxes
- $2,480
Year Built
- Built in 2006 | Remodeled in 2020
HOA Fees
- $195 Monthly HOA Fees
Parking
- 2.5 Car Garage
- Driveway
- Parking Included in Price
Home Design
- Entry on the 1st floor
Interior Spaces
- 1,500 Sq Ft Home
- 2-Story Property
- Entrance Foyer
- Family Room
- Living Room
- Dining Room
- Second Floor Utility Room
- Laundry Room
- Ceramic Tile Flooring
Kitchen
- Range
- Microwave
- Dishwasher
Bedrooms and Bathrooms
- 3 Bedrooms
- 3 Potential Bedrooms
- Walk-In Closet
Outdoor Features
- Patio
Utilities
- Forced Air Heating and Cooling System
- Heating System Uses Natural Gas
Listing and Financial Details
- Senior Tax Exemptions
- Homeowner Tax Exemptions
- Senior Freeze Tax Exemptions
Community Details
Overview
- Association fees include insurance, exterior maintenance, lawn care
- 4 Units
- Office Association, Phone Number (773) 572-0880
- Evergreen Park Subdivision, 2 Story Floorplan
- Property managed by Westward360
Recreation
- Trails
Pet Policy
- Pets up to 80 lbs
- Limit on the number of pets
- Pet Size Limit
- Dogs and Cats Allowed
Map
Home Values in the Area
Average Home Value in this Area
Tax History
| Year | Tax Paid | Tax Assessment Tax Assessment Total Assessment is a certain percentage of the fair market value that is determined by local assessors to be the total taxable value of land and additions on the property. | Land | Improvement |
|---|---|---|---|---|
| 2024 | $2,480 | $67,514 | $5,554 | $61,960 |
| 2023 | $2,708 | $60,486 | $4,976 | $55,510 |
| 2022 | $3,260 | $56,114 | $4,616 | $51,498 |
| 2021 | $3,357 | $52,258 | $4,299 | $47,959 |
| 2020 | $3,893 | $45,314 | $9,636 | $35,678 |
| 2019 | $3,818 | $43,029 | $9,150 | $33,879 |
| 2018 | $4,020 | $41,078 | $8,735 | $32,343 |
| 2017 | $3,843 | $38,553 | $8,198 | $30,355 |
| 2016 | $3,693 | $36,031 | $7,662 | $28,369 |
| 2013 | -- | $35,473 | $7,543 | $27,930 |
Property History
| Date | Event | Price | List to Sale | Price per Sq Ft | Prior Sale |
|---|---|---|---|---|---|
| 11/25/2025 11/25/25 | For Sale | $270,000 | +8.9% | $180 / Sq Ft | |
| 07/11/2024 07/11/24 | Sold | $248,000 | -2.7% | $165 / Sq Ft | View Prior Sale |
| 06/14/2024 06/14/24 | Pending | -- | -- | -- | |
| 06/13/2024 06/13/24 | Price Changed | $255,000 | -0.4% | $170 / Sq Ft | |
| 06/06/2024 06/06/24 | For Sale | $256,000 | 0.0% | $171 / Sq Ft | |
| 05/30/2024 05/30/24 | Pending | -- | -- | -- | |
| 05/21/2024 05/21/24 | For Sale | $256,000 | -- | $171 / Sq Ft |
Purchase History
| Date | Type | Sale Price | Title Company |
|---|---|---|---|
| Warranty Deed | $248,000 | None Listed On Document | |
| Warranty Deed | $120,000 | Republic Title Company | |
| Warranty Deed | $166,875 | None Available |
Mortgage History
| Date | Status | Loan Amount | Loan Type |
|---|---|---|---|
| Open | $198,400 | New Conventional | |
| Previous Owner | $111,518 | FHA | |
| Previous Owner | $164,419 | FHA |
Source: Midwest Real Estate Data (MRED)
MLS Number: 12523359
APN: 09-23-355-019
- 2012 Spring Creek Ln
- 2008 Crooked Tree Ct
- 2212 Blake Rd
- 4304 Clearview Dr
- 2004 Central St
- 2212 N Richmond Rd
- 3811 W Orleans St
- 4420 Clearview Dr
- 3012 Justen Ln
- 0 State Route 31
- 2904 Payton Crossing
- 2706 Kendall Crossing
- 1514 N Freund Ave
- Redwood - Two-story Plan at Running Brook Farm
- Aspen - Two-story Plan at Running Brook Farm
- Hickory - Two-story Plan at Running Brook Farm
- Maple - Ranch Plan at Running Brook Farm
- 1804 Redwood Ln
- 3709 Grand Ave
- 3913 Monica Ln Unit 2
- 1941 N Orleans St
- 3415 Blake Blvd
- 1511 N Green St Unit 2
- 1702 Knoll Ave
- 3711 Waukegan Rd Unit 3
- 1809 N Woodlawn Park Ave
- 3534 Waukegan Rd
- 3607 Johnsburg Rd
- 3603 Waukegan Rd Unit B
- 4502-4518 Garden Quarter Rd
- 2712 Shorewood Dr Unit ID1305762P
- 811 N River Rd Unit ID1306762P
- 2916 Oakwood Ave
- 6417 Juniper Dr
- 1117 Draper Rd
- 5925 Bluegrass Trail
- 6550 Linden E Unit F
- 318 Whitmore Trail
- 2241 Sassafras Way Unit F
- 204 Inverness Trail
