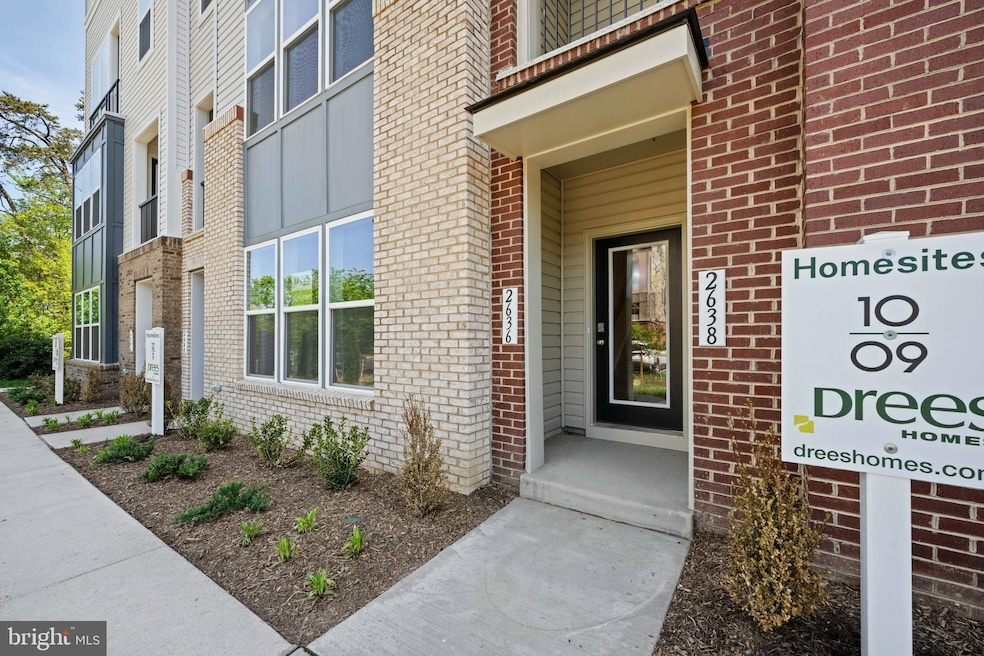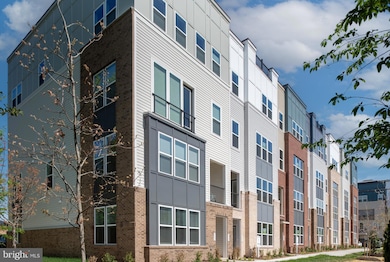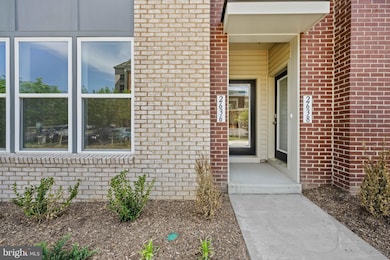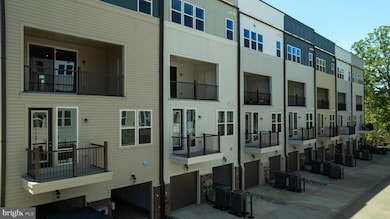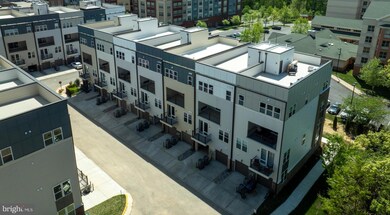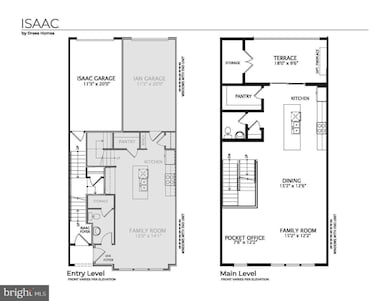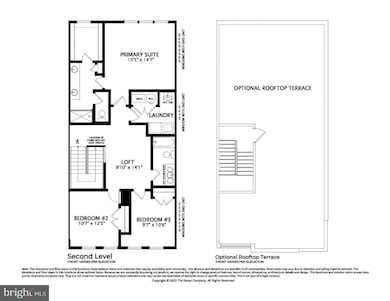Neabsco Commons 2636 Neabsco Common Place Woodbridge, VA 22191
Estimated payment $3,662/month
Highlights
- New Construction
- View of Trees or Woods
- Contemporary Architecture
- Gourmet Kitchen
- Open Floorplan
- Terrace
About This Home
Step into modern sophistication with this stunning urban-style townhome condominium, where contemporary aesthetics seamlessly merge with functional elegance. This home offers 2,198 square feet of living space, spread over two beautifully designed levels.
The heart of the home is the upgraded gourmet kitchen, featuring sleek stainless steel appliances, quartz countertops, and a generous walk-in pantry. Whether you're preparing a casual meal or hosting a lavish dinner, this space is designed for both convenience and style. Step outside to the expansive terrace—ideal for morning coffee or evening gatherings.
Upstairs, discover a thoughtfully planned layout with a versatile loft area, a dedicated laundry room, and two well-appointed secondary bedrooms that share a stylish hall bath. The owner's suite is a true retreat, boasting a spacious walk-in closet and a luxurious ensuite bath designed for ultimate relaxation.
This home is a perfect blend of urban charm and modern comfort, offering a sophisticated living experience that feels both inviting and refined.
Listing Agent
(703) 576-7682 tracydavissells@gmail.com Samson Properties License #0225231980 Listed on: 06/06/2025

Townhouse Details
Home Type
- Townhome
Year Built
- Built in 2025 | New Construction
Lot Details
- Southwest Facing Home
- Sprinkler System
- Property is in excellent condition
HOA Fees
Parking
- 1 Car Direct Access Garage
- Public Parking
- Rear-Facing Garage
- Garage Door Opener
Home Design
- Contemporary Architecture
- Brick Exterior Construction
- Slab Foundation
- Spray Foam Insulation
- Blown-In Insulation
- Batts Insulation
- Composition Roof
- Vinyl Siding
- Piling Construction
- HardiePlank Type
- Stick Built Home
- CPVC or PVC Pipes
Interior Spaces
- 2,198 Sq Ft Home
- Property has 2 Levels
- Open Floorplan
- Ceiling height of 9 feet or more
- Recessed Lighting
- Double Pane Windows
- Vinyl Clad Windows
- Window Screens
- Sliding Doors
- Insulated Doors
- Family Room
- Dining Room
- Views of Woods
- Non-Monitored Security
Kitchen
- Gourmet Kitchen
- Electric Oven or Range
- Self-Cleaning Oven
- Built-In Microwave
- Dishwasher
- Stainless Steel Appliances
- Kitchen Island
- Upgraded Countertops
- Disposal
Flooring
- Carpet
- Ceramic Tile
- Luxury Vinyl Plank Tile
Bedrooms and Bathrooms
- 3 Bedrooms
- En-Suite Bathroom
- Walk-In Closet
- Dual Flush Toilets
- Bathtub with Shower
Laundry
- Laundry Room
- Laundry on upper level
- Washer and Dryer Hookup
Accessible Home Design
- Doors swing in
- Doors are 32 inches wide or more
Eco-Friendly Details
- Energy-Efficient Appliances
- Energy-Efficient Windows with Low Emissivity
- Fresh Air Ventilation System
Outdoor Features
- Terrace
- Exterior Lighting
- Playground
Location
- Suburban Location
Schools
- Fitzgerald Elementary School
- Rippon Middle School
- Freedom High School
Utilities
- 90% Forced Air Heating and Cooling System
- Vented Exhaust Fan
- Programmable Thermostat
- 110 Volts
- Electric Water Heater
- Phone Available
- Cable TV Available
Listing and Financial Details
- Tax Lot 10-OA
- Assessor Parcel Number 8291-82-0699.U10
Community Details
Overview
- $500 Capital Contribution Fee
- Association fees include common area maintenance, reserve funds, snow removal, trash, water
- Built by DREES HOMES OF DC, INC.
- Neabsco Commons Subdivision, Isaac Floorplan
Recreation
- Community Playground
Pet Policy
- Dogs and Cats Allowed
Security
- Carbon Monoxide Detectors
- Fire and Smoke Detector
- Fire Sprinkler System
Map
About Neabsco Commons
Home Values in the Area
Average Home Value in this Area
Property History
| Date | Event | Price | List to Sale | Price per Sq Ft |
|---|---|---|---|---|
| 09/26/2025 09/26/25 | Price Changed | $534,900 | 0.0% | $243 / Sq Ft |
| 09/24/2025 09/24/25 | Price Changed | $534,900 | -7.0% | $243 / Sq Ft |
| 08/19/2025 08/19/25 | For Sale | $574,900 | 0.0% | $262 / Sq Ft |
| 08/12/2025 08/12/25 | Price Changed | $574,900 | -4.2% | $262 / Sq Ft |
| 06/06/2025 06/06/25 | Price Changed | $599,900 | -2.9% | $273 / Sq Ft |
| 06/06/2025 06/06/25 | For Sale | $617,930 | -- | $281 / Sq Ft |
Source: Bright MLS
MLS Number: VAPW2096618
- 2518 Neabsco Common Place
- 2516 Neabsco Common Place
- 2514 Neabsco Common Place
- 2522 Neabsco Common Place
- 2510 Neabsco Common Place
- 2528 Neabsco Common Place
- 2550 Neabsco Common Place
- 2530 Neabsco Common Place
- 2506 Neabsco Common Place
- 2532 Neabsco Common Place
- 2534 Neabsco Common Place
- 2536 Neabsco Common Place
- 2538 Neabsco Common Place
- 2540 Neabsco Common Place
- 2542 Neabsco Common Place
- 2620 Neabsco Common Place
- 2544 Neabsco Common Place
- 2632 Neabsco Common Place
- 2546 Neabsco Common Place
- 2548 Neabsco Common Place
- 2701 Neabsco Common Place
- 14921 River Walk Way
- 15200 Leicestershire St
- 2329 Stephanie Tessa Ln
- 2675 Sheffield Hill Way Unit 164
- 15145 Leicestershire St
- 14701 River Walk Way
- 2460 Eastbourne Dr
- 2593 Eastbourne Dr Unit 271
- 15158 Kentshire Dr
- 2224 Margraf Cir
- 15265 Leicestershire St
- 15262 Torbay Way
- 2300 Vantage Dr
- 2325 Brookmoor Ln
- 2500 Vantage Dr
- 2382 Brookmoor Ln
- 2396 Brookmoor Ln Unit 401A
- 2230 William Harris Way
- 2263 Oberlin Dr
