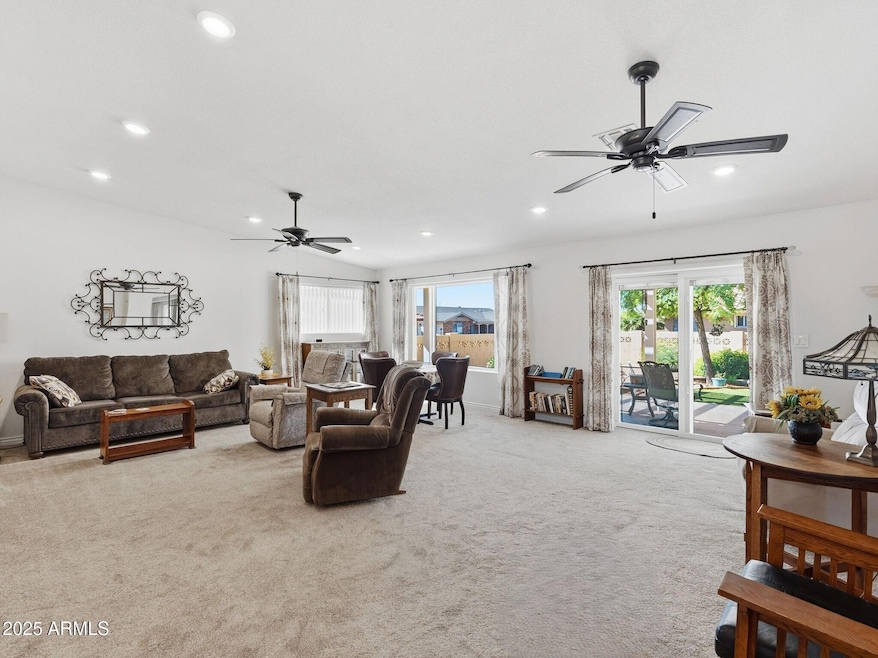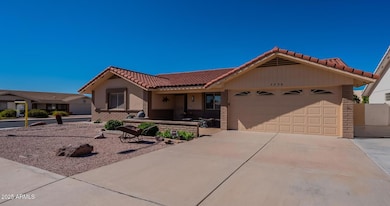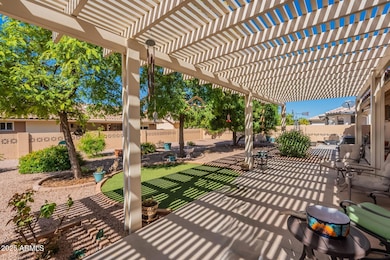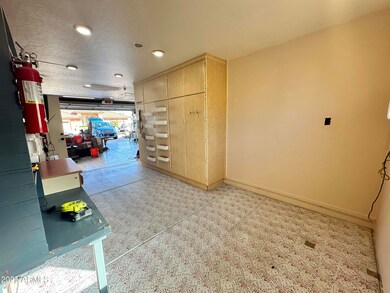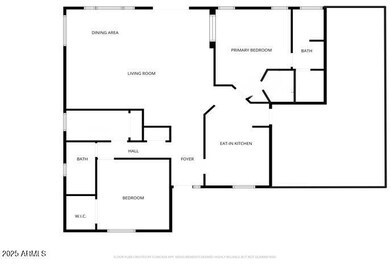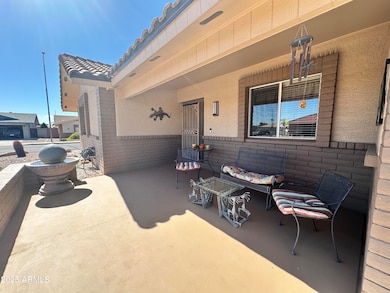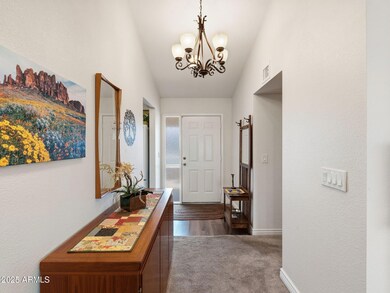Estimated payment $2,640/month
Highlights
- Golf Course Community
- Fitness Center
- Corner Lot
- Boulder Creek Elementary School Rated A-
- Vaulted Ceiling
- Granite Countertops
About This Home
TANDEM GARAGE-work on classic car or golf cart parking or shop. RARE FIND in this Community 3-car garage (spacious 2-car garage plus tandem bay), ideal for your toys, tools, or treasured classic car - paired with a beautifully remodeled 2-bedroom (split), 2-bathroom home featuring a bonus room perfect for an office, craft, or sewing space. Take a short stroll to nearby amenity-packed south complex and pickleball courts. This home has been beautifully updated with painted kitchen cabinets, recessed lighting, and new luxury vinyl flooring alongside cozy plush carpet. The owners opened up the vaulted living room by removing the Arizona room wall and knocked out the popcorn ceilings throughout. Plus, they moved the laundry into the owner's suite. That laundry room? Now a versatile bonus spac perfect for an office, sewing, or crafts with built in cabinet. Outdoor living at its best whether you're hosting friends or just unwinding on the huge 41'x12' pergola-covered patio in the sunny west-facing backyard, with walkway that wraps around. Unique trees add shade and stay green thanks to the automatic watering system. Plus, the freshly resurfaced front patio is the ultimate spot for your morning coffee, complete with a calming fountain to start your day right!
Home Details
Home Type
- Single Family
Est. Annual Taxes
- $1,775
Year Built
- Built in 1998
Lot Details
- 8,002 Sq Ft Lot
- Desert faces the front and back of the property
- East or West Exposure
- Block Wall Fence
- Corner Lot
- Front and Back Yard Sprinklers
- Sprinklers on Timer
HOA Fees
- $74 Monthly HOA Fees
Parking
- 3 Car Direct Access Garage
- 2 Open Parking Spaces
- Heated Garage
- Tandem Garage
- Garage Door Opener
- Off-Site Parking
Home Design
- Roof Updated in 2025
- Tile Roof
- Block Exterior
Interior Spaces
- 1,660 Sq Ft Home
- 1-Story Property
- Vaulted Ceiling
- Recessed Lighting
- Laundry Room
Kitchen
- Eat-In Kitchen
- Built-In Microwave
- Granite Countertops
Flooring
- Carpet
- Vinyl
Bedrooms and Bathrooms
- 2 Bedrooms
- 2 Bathrooms
Accessible Home Design
- Grab Bar In Bathroom
- No Interior Steps
- Raised Toilet
Schools
- Adult Elementary And Middle School
- Adult High School
Utilities
- Central Air
- Heating Available
Additional Features
- Covered Patio or Porch
- Property is near a bus stop
Listing and Financial Details
- Tax Lot 1034
- Assessor Parcel Number 309-02-618
Community Details
Overview
- Association fees include ground maintenance
- Self Managed Association, Phone Number (480) 380-0106
- Built by Farnsworth
- Sunland Village East Five Mcr 363 46 Subdivision, Remodeled 160 Floorplan
Amenities
- Recreation Room
Recreation
- Golf Course Community
- Tennis Courts
- Pickleball Courts
- Fitness Center
- Heated Community Pool
- Lap or Exercise Community Pool
- Community Spa
- Bike Trail
Map
Home Values in the Area
Average Home Value in this Area
Tax History
| Year | Tax Paid | Tax Assessment Tax Assessment Total Assessment is a certain percentage of the fair market value that is determined by local assessors to be the total taxable value of land and additions on the property. | Land | Improvement |
|---|---|---|---|---|
| 2025 | $1,846 | $24,920 | -- | -- |
| 2024 | $1,791 | $23,733 | -- | -- |
| 2023 | $1,791 | $29,660 | $5,930 | $23,730 |
| 2022 | $1,747 | $25,180 | $5,030 | $20,150 |
| 2021 | $1,893 | $23,160 | $4,630 | $18,530 |
| 2020 | $1,860 | $20,170 | $4,030 | $16,140 |
| 2019 | $1,723 | $18,970 | $3,790 | $15,180 |
| 2018 | $1,640 | $18,120 | $3,620 | $14,500 |
| 2017 | $1,589 | $17,670 | $3,530 | $14,140 |
| 2016 | $1,648 | $16,460 | $3,290 | $13,170 |
| 2015 | $1,511 | $15,870 | $3,170 | $12,700 |
Property History
| Date | Event | Price | List to Sale | Price per Sq Ft | Prior Sale |
|---|---|---|---|---|---|
| 10/18/2025 10/18/25 | For Sale | $458,000 | 0.0% | $276 / Sq Ft | |
| 10/17/2025 10/17/25 | Price Changed | $458,000 | +154.4% | $276 / Sq Ft | |
| 10/18/2013 10/18/13 | Sold | $180,000 | -1.4% | $122 / Sq Ft | View Prior Sale |
| 08/16/2013 08/16/13 | Pending | -- | -- | -- | |
| 08/13/2013 08/13/13 | For Sale | $182,500 | -- | $124 / Sq Ft |
Purchase History
| Date | Type | Sale Price | Title Company |
|---|---|---|---|
| Deed | -- | None Listed On Document | |
| Warranty Deed | $220,000 | Lawyers Title Of Arizona Inc | |
| Cash Sale Deed | $180,000 | Lawyers Title Of Arizona Inc | |
| Interfamily Deed Transfer | -- | Lawyers Title Of Arizona Inc | |
| Interfamily Deed Transfer | -- | None Available | |
| Interfamily Deed Transfer | -- | None Available | |
| Interfamily Deed Transfer | -- | None Available | |
| Interfamily Deed Transfer | -- | None Available | |
| Cash Sale Deed | $150,500 | Capital Title Agency Inc | |
| Cash Sale Deed | $135,454 | Transnation Title Insurance |
Mortgage History
| Date | Status | Loan Amount | Loan Type |
|---|---|---|---|
| Previous Owner | $120,000 | New Conventional |
Source: Arizona Regional Multiple Listing Service (ARMLS)
MLS Number: 6930442
APN: 309-02-618
- 7927 E Natal Ave
- 7937 E Monte Ave
- 7925 E Monte Ave
- 7918 E Nido Ave
- 7941 E Navarro Ave
- 7953 E Milagro Ave
- 7920 E Navarro Ave
- 7866 E Neville Ave
- 8041 E Meseto Ave
- 7842 E Navarro Ave
- 8162 E Neville Ave
- 8065 E Madero Ave
- 7811 E Navarro Ave
- 8230 E Navarro Ave
- 7859 E Madero Ave
- 7925 E Osage Ave
- 8016 E Medina Ave
- 7849 E Madero Ave
- 7832 E Osage Ave
- 8118 E Medina Ave
- 8260 E Nopal Ave
- 8226 E Plata Ave
- 7923 E Kiowa Ave
- 2702 S Ananea
- 2345 S Ananea
- 7633 E Portobello Ave
- 7515 E Laguna Azul Ave Unit 3
- 8529 E Lakeview Ave
- 8147 E Paloma Ave
- 7457 E Laguna Azul Ave
- 8159 E Paloma Ave
- 7419 E Medina Ave
- 8513 E Lindner Ave
- 7726 E Baseline Rd Unit 219
- 7407 E Medina Ave
- 7514 E Lompoc Ave
- 7726 E Baseline Rd Unit 229
- 7726 E Baseline Rd Unit 242
- 7726 E Baseline Rd Unit 143
- 8616 E Ocaso Ave
