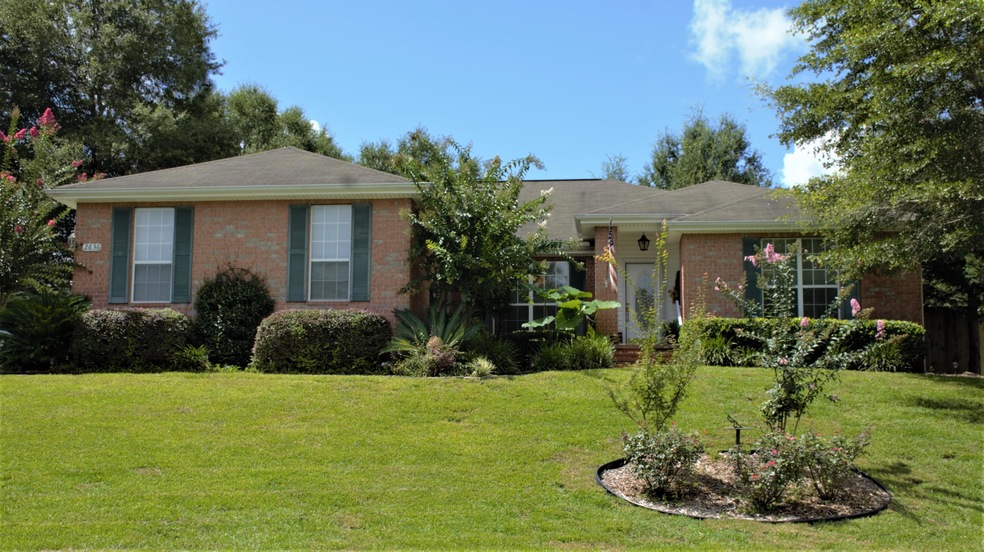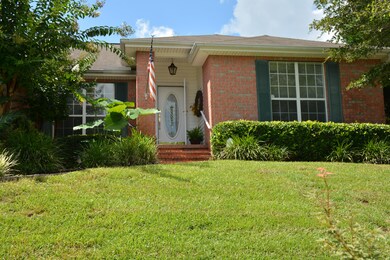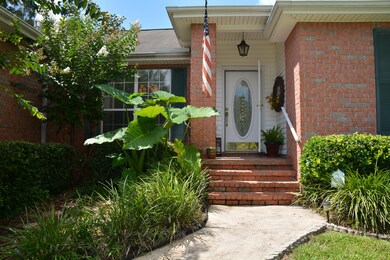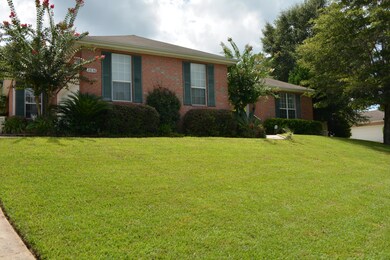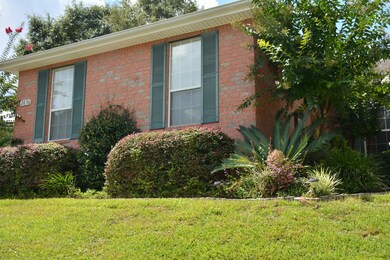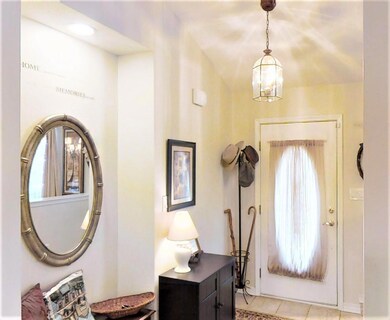
2636 Sorrel Ridge Rd Crestview, FL 32536
Estimated Value: $372,000 - $409,000
Highlights
- Traditional Architecture
- Screened Porch
- Walk-In Pantry
- Cathedral Ceiling
- Community Pool
- Breakfast Room
About This Home
As of November 2017This beautiful 4 bedroom,3 bath home is located in one of Crestview's premier neighborhoods, Silver Oaks !It features an incredible open floor plan, new carpeting, beautiful laminate floors and various upgrades.The home welcomes you with a formal dining room and a cozy sitting room with sliding doors leading to a peaceful screened porch overlooking the trees/back yard.The large kitchen features granite counter tops, lots of cabinetry, stainless appliances, breakfast bar island and a breakfast nook.The Master suite features 2 walk-in-closets in a beautiful master bedroom and double vanities opening onto the screen porch, garden tub, separate shower in the master bath. Home includes additional 2 spacious bedrooms and 2 full baths. Seller has done multiple upgrades to the home in the past years: home repainted on the interior, roof very well insulated, therefore utility bills are low; completely redone flooring, carpeting, tile, front porch; installed French door handles, wider light switches; new sod which gives a beautiful landscape no matter the season, new fence that creates privacy in the back yard. Bonus: 9-year warranty on the heating and cooling system and 1-year home warranty provided for buyer peace of mind. This home is impeccably maintained!Property location has a lot to offer, among which, a new playground and a community pool is located within walking distance of this home; access to the community pool requires an additional annual HOA fee of only $140.Come and take a closer look at this amazing home and its great location! A home that makes you feel at home!
Last Agent to Sell the Property
Adriana Bowman
EXP Realty LLC License #3288133 Listed on: 08/18/2017
Last Buyer's Agent
Greg Andrews
Property Professionals Plus In
Home Details
Home Type
- Single Family
Est. Annual Taxes
- $1,692
Year Built
- Built in 2002
Lot Details
- 0.47 Acre Lot
- Lot Dimensions are 153x172x374x143
- Property fronts a county road
- Interior Lot
- Sprinkler System
- Property is zoned County
HOA Fees
- $13 Monthly HOA Fees
Parking
- 2 Car Attached Garage
- Automatic Garage Door Opener
Home Design
- Traditional Architecture
- Brick Exterior Construction
- Ridge Vents on the Roof
- Composition Shingle Roof
- Vinyl Trim
Interior Spaces
- 2,667 Sq Ft Home
- 1-Story Property
- Woodwork
- Coffered Ceiling
- Tray Ceiling
- Cathedral Ceiling
- Ceiling Fan
- Recessed Lighting
- Gas Fireplace
- Double Pane Windows
- Insulated Doors
- Entrance Foyer
- Family Room
- Living Room
- Breakfast Room
- Dining Room
- Screened Porch
- Pull Down Stairs to Attic
- Home Security System
Kitchen
- Breakfast Bar
- Walk-In Pantry
- Electric Oven or Range
- Self-Cleaning Oven
- Microwave
- Ice Maker
- Dishwasher
- Kitchen Island
Flooring
- Painted or Stained Flooring
- Wall to Wall Carpet
- Tile
Bedrooms and Bathrooms
- 4 Bedrooms
- Split Bedroom Floorplan
- En-Suite Primary Bedroom
- 3 Full Bathrooms
- Cultured Marble Bathroom Countertops
- Dual Vanity Sinks in Primary Bathroom
- Separate Shower in Primary Bathroom
- Garden Bath
Laundry
- Laundry Room
- Dryer
- Washer
Eco-Friendly Details
- Energy-Efficient Doors
Schools
- Bob Sikes Elementary School
- Davidson Middle School
- Crestview High School
Utilities
- Central Heating and Cooling System
- Heating System Uses Natural Gas
- Gas Water Heater
- Septic Tank
- Phone Available
- Cable TV Available
Listing and Financial Details
- Assessor Parcel Number 32-4N-23-2233-000F-0080
Community Details
Overview
- Silver Oaks Ph 1 Subdivision
Recreation
- Community Playground
- Community Pool
Ownership History
Purchase Details
Home Financials for this Owner
Home Financials are based on the most recent Mortgage that was taken out on this home.Purchase Details
Home Financials for this Owner
Home Financials are based on the most recent Mortgage that was taken out on this home.Purchase Details
Home Financials for this Owner
Home Financials are based on the most recent Mortgage that was taken out on this home.Purchase Details
Home Financials for this Owner
Home Financials are based on the most recent Mortgage that was taken out on this home.Similar Homes in Crestview, FL
Home Values in the Area
Average Home Value in this Area
Purchase History
| Date | Buyer | Sale Price | Title Company |
|---|---|---|---|
| Burke Michael | $247,000 | The Main Street Land Title C | |
| Hester Howard T | $238,000 | Moulton Land Title Inc | |
| Lawson Michelle R | -- | Title City Inc | |
| Lawson Frederick J | $179,400 | -- |
Mortgage History
| Date | Status | Borrower | Loan Amount |
|---|---|---|---|
| Open | Burke Michael | $255,151 | |
| Previous Owner | Hester Howard T | $199,280 | |
| Previous Owner | Hester Howard T | $225,500 | |
| Previous Owner | Hester Howard T | $214,200 | |
| Previous Owner | Lawson Michelle R | $16,500 | |
| Previous Owner | Lawson Michelle R | $184,475 | |
| Previous Owner | Lawson Michelle R | $180,300 | |
| Previous Owner | Lawson Frederick J | $172,986 |
Property History
| Date | Event | Price | Change | Sq Ft Price |
|---|---|---|---|---|
| 07/31/2019 07/31/19 | Off Market | $247,000 | -- | -- |
| 11/20/2017 11/20/17 | Sold | $247,000 | 0.0% | $93 / Sq Ft |
| 10/09/2017 10/09/17 | Pending | -- | -- | -- |
| 08/18/2017 08/18/17 | For Sale | $247,000 | -- | $93 / Sq Ft |
Tax History Compared to Growth
Tax History
| Year | Tax Paid | Tax Assessment Tax Assessment Total Assessment is a certain percentage of the fair market value that is determined by local assessors to be the total taxable value of land and additions on the property. | Land | Improvement |
|---|---|---|---|---|
| 2024 | $1,996 | $238,750 | -- | -- |
| 2023 | $1,996 | $231,796 | $0 | $0 |
| 2022 | $1,949 | $225,045 | $0 | $0 |
| 2021 | $1,953 | $218,490 | $0 | $0 |
| 2020 | $1,937 | $215,473 | $31,312 | $184,161 |
| 2019 | $1,944 | $212,957 | $0 | $0 |
| 2018 | $2,333 | $212,211 | $0 | $0 |
| 2017 | $1,736 | $186,865 | $0 | $0 |
| 2016 | $1,692 | $183,022 | $0 | $0 |
| 2015 | $1,736 | $181,750 | $0 | $0 |
| 2014 | $1,743 | $180,308 | $0 | $0 |
Agents Affiliated with this Home
-
A
Seller's Agent in 2017
Adriana Bowman
EXP Realty LLC
-
G
Buyer's Agent in 2017
Greg Andrews
Property Professionals Plus In
Map
Source: Emerald Coast Association of REALTORS®
MLS Number: 781731
APN: 32-4N-23-2233-000F-0080
- 5878 Saratoga Dr
- 2615 Sorrel Ridge Rd
- 5902 Roberts Rd
- 5848 Saratoga Dr
- 6353 Havenmist Ln
- 5848 Calumet Ct
- 6313 Havenmist Ln
- 2713 Louis Cir
- 2743 Louis Cir
- 2733 Louis Cir
- 2711 Louis Cir
- 2709 Louis Cir
- 2720 Louis Cir
- 2707 Louis Cir
- 2718 Louis Cir
- 2716 Louis Cir
- 2702 Louis Cir
- 2712 Louis Cir
- 2710 Louis Cir
- 5930 Wind Trace Rd
- 2636 Sorrel Ridge Rd
- 2634 Sorrel Ridge Rd
- 2638 Sorrel Ridge Rd
- 2605 Palamino Trail
- 2607 Palamino Trail
- 0 Sorrel Ridge Rd
- 2608 Sorrel Ridge Rd
- 2603 Palamino Trail
- 2609 Palamino Trail
- 2632 Sorrel Ridge Rd
- 2640 Sorrel Ridge Rd
- 2606 Palamino Trail
- 2608 Palamino Trail
- 2601 Palamino Trail
- 2604 Palamino Trail
- 5864 Hunting Meadows Dr
- 2602 Palamino Trail
- 2643 Sorrel Ridge Rd
- 5867 Hunting Meadows Dr
- LOT 35 Saratoga Dr
