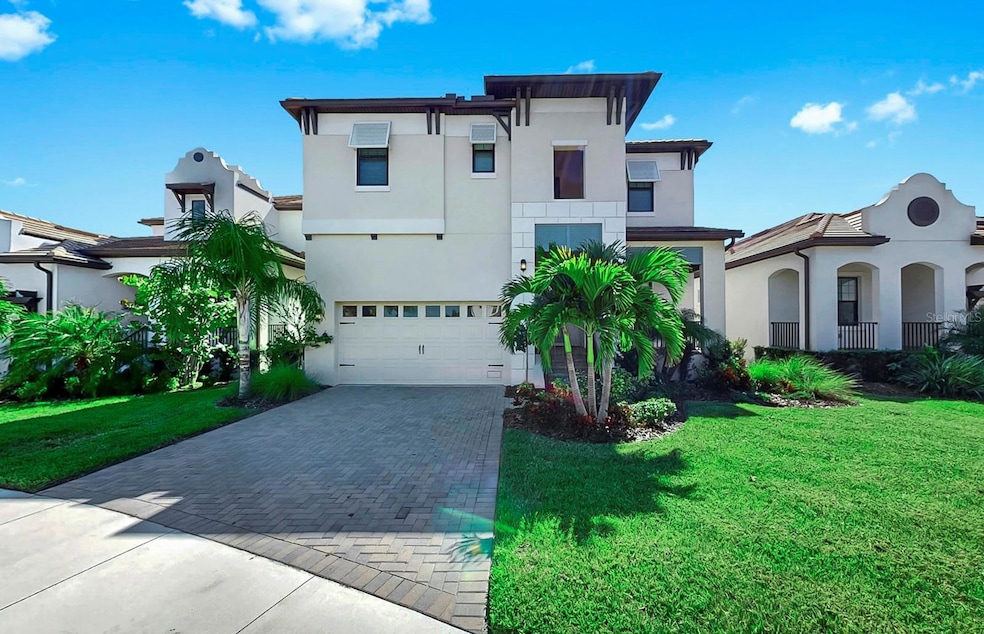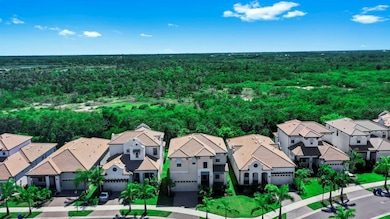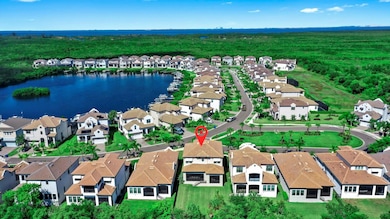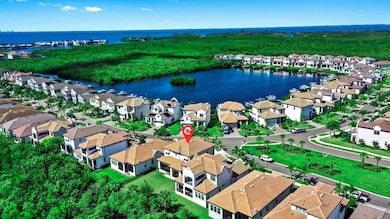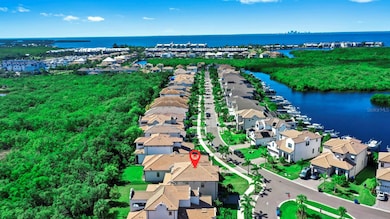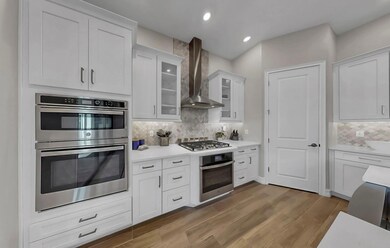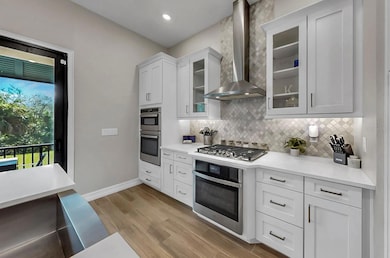2636 Yellow Sundial Loop Ruskin, FL 33570
Estimated payment $4,183/month
Highlights
- Fitness Center
- Open Floorplan
- Coastal Architecture
- Gated Community
- Clubhouse
- Engineered Wood Flooring
About This Home
Welcome to Your Coastal Oasis in SouthShore Yacht Club!
Located in the exclusive gated waterfront community of SouthShore Yacht Club, this stunning home sits on an oversized lot with no rear neighbors, offering unparalleled privacy and room to create your dream backyard retreat. Step inside to a bright, open floor plan filled with natural light and a breezy coastal vibe. This 3-bedroom, 3.5-bath home features soaring ceilings, luxury vinyl and ceramic tile floors, and elegant stone countertops throughout. The gourmet kitchen boasts wood cabinetry and flows seamlessly into the spacious living and dining areas - perfect for entertaining. The oversized master retreat is a true sanctuary, complete with a spa-like bathroom, walk-in closet, and serene views. The Generous secondary bedrooms are separate from the Master retreat yet close to the spacious Loft! The garage provides ample storage for vehicles, toys, boasting 13 ft ceilings. Located in a master-planned, resort-style community, you'll enjoy deep water marina access, a sparkling community pool, beachfront dining, and breathtaking views of Tampa Bay - all just steps from your door.
Listing Agent
CENTURY 21 BEGGINS ENTERPRISES Brokerage Phone: 813-645-8481 License #660889 Listed on: 10/17/2025

Home Details
Home Type
- Single Family
Est. Annual Taxes
- $12,205
Year Built
- Built in 2022
Lot Details
- 9,148 Sq Ft Lot
- North Facing Home
- Mature Landscaping
- Oversized Lot
- Property is zoned PD
HOA Fees
- $315 Monthly HOA Fees
Parking
- 2 Car Attached Garage
- Garage Door Opener
Home Design
- Coastal Architecture
- Bi-Level Home
- Slab Foundation
- Shingle Roof
- Concrete Siding
- Stucco
Interior Spaces
- 2,447 Sq Ft Home
- Open Floorplan
- Tray Ceiling
- Cathedral Ceiling
- Ceiling Fan
- Window Treatments
- Sliding Doors
- Family Room Off Kitchen
- Living Room
- Breakfast Room
- Dining Room
- Den
- Loft
- Inside Utility
Kitchen
- Eat-In Kitchen
- Built-In Oven
- Range
- Recirculated Exhaust Fan
- Microwave
- Dishwasher
- Stone Countertops
- Solid Wood Cabinet
- Disposal
Flooring
- Engineered Wood
- Ceramic Tile
- Luxury Vinyl Tile
Bedrooms and Bathrooms
- 3 Bedrooms
- Walk-In Closet
Laundry
- Laundry Room
- Dryer
- Washer
Outdoor Features
- Covered Patio or Porch
- Exterior Lighting
- Private Mailbox
Utilities
- Central Heating and Cooling System
- Thermostat
- Underground Utilities
- Natural Gas Connected
- Gas Water Heater
- High Speed Internet
- Cable TV Available
Listing and Financial Details
- Visit Down Payment Resource Website
- Legal Lot and Block 37 / 2
- Assessor Parcel Number U-01-32-18-C6T-000002-00037.0
- $3,146 per year additional tax assessments
Community Details
Overview
- Antigua Cove Association
- Built by Lennar
- Antigua Cove Ph 3A Subdivision
- The community has rules related to deed restrictions, allowable golf cart usage in the community
Recreation
- Recreation Facilities
- Fitness Center
- Community Pool
- Dog Park
Additional Features
- Clubhouse
- Gated Community
Map
Home Values in the Area
Average Home Value in this Area
Tax History
| Year | Tax Paid | Tax Assessment Tax Assessment Total Assessment is a certain percentage of the fair market value that is determined by local assessors to be the total taxable value of land and additions on the property. | Land | Improvement |
|---|---|---|---|---|
| 2025 | $12,205 | $468,968 | $124,572 | $344,396 |
| 2024 | $12,205 | $468,968 | $124,572 | $344,396 |
| 2023 | $12,155 | $458,405 | $109,919 | $348,486 |
| 2022 | $3,584 | $7,498 | $7,498 | $0 |
Property History
| Date | Event | Price | List to Sale | Price per Sq Ft | Prior Sale |
|---|---|---|---|---|---|
| 01/22/2026 01/22/26 | Price Changed | $549,000 | -8.3% | $224 / Sq Ft | |
| 11/19/2025 11/19/25 | Price Changed | $599,000 | -2.4% | $245 / Sq Ft | |
| 10/17/2025 10/17/25 | For Sale | $614,000 | +15.8% | $251 / Sq Ft | |
| 05/09/2025 05/09/25 | Sold | $530,000 | -7.8% | $217 / Sq Ft | View Prior Sale |
| 03/27/2025 03/27/25 | Pending | -- | -- | -- | |
| 03/04/2025 03/04/25 | Price Changed | $575,000 | -0.9% | $235 / Sq Ft | |
| 01/10/2025 01/10/25 | Price Changed | $580,000 | -7.2% | $237 / Sq Ft | |
| 09/24/2024 09/24/24 | For Sale | $625,000 | -2.3% | $255 / Sq Ft | |
| 12/29/2022 12/29/22 | Sold | $639,410 | 0.0% | $266 / Sq Ft | View Prior Sale |
| 10/03/2022 10/03/22 | Pending | -- | -- | -- | |
| 06/01/2022 06/01/22 | For Sale | $639,410 | 0.0% | $266 / Sq Ft | |
| 05/31/2022 05/31/22 | Off Market | $639,410 | -- | -- |
Purchase History
| Date | Type | Sale Price | Title Company |
|---|---|---|---|
| Warranty Deed | $530,000 | Insured Title | |
| Quit Claim Deed | -- | None Listed On Document | |
| Special Warranty Deed | $639,500 | Lennar Title |
Mortgage History
| Date | Status | Loan Amount | Loan Type |
|---|---|---|---|
| Open | $450,500 | New Conventional | |
| Previous Owner | $543,499 | New Conventional |
Source: Stellar MLS
MLS Number: TB8439184
APN: U-01-32-18-C6T-000002-00037.0
- 1128 Seagrape Dr
- 3422 W Shell Point Rd
- 3523 W Shell Point Rd
- 3322 W Shell Point Rd Unit B
- 3312 W Shell Point Rd
- 3225 W Shell Point Rd
- 109 Carmelina St
- 3248 Mangrove Point Dr
- 3244 Mangrove Point Dr
- 3230 Mangrove Point Dr
- 3226 Mangrove Point Dr
- 418 Bahia Beach Blvd
- 3210 Mangrove Point Dr
- 423 Bahia Beach Blvd
- 464 Bahia Beach Blvd
- 457 Bahia Beach Blvd
- 465 Bahia Beach Blvd
- 3036 Christophers Watch Ln
- 549 Bahia Beach Blvd
- 1184 Primrose Peak Dr
- 3532 W Shell Point Rd
- 3225 W Shell Point Rd
- 3270 Mangrove Point Dr Unit ID1366620P
- 536 Bahia Beach Blvd Unit 102
- 536 Bahia Beach Blvd Unit 229
- 536 Bahia Beach Blvd Unit 412
- 536 Bahia Beach Blvd Unit 506
- 536 Bahia Beach Blvd Unit 213
- 536 Bahia Beach Blvd Unit 428
- 611 Destiny Dr Unit 505
- 611 Destiny Dr Unit 216
- 611 Destiny Dr Unit ID1281421P
- 611 Destiny Dr Unit ID1259389P
- 611 Destiny Dr Unit ID1319946P
- 611 Destiny Dr Unit ID1284706P
- 818 Bayview Dr
- 2632 Yellow Sundial Loop
- 1056 Seagrape Dr
- 1112 Seagrape Dr
- 568 Vista Ridge Dr
