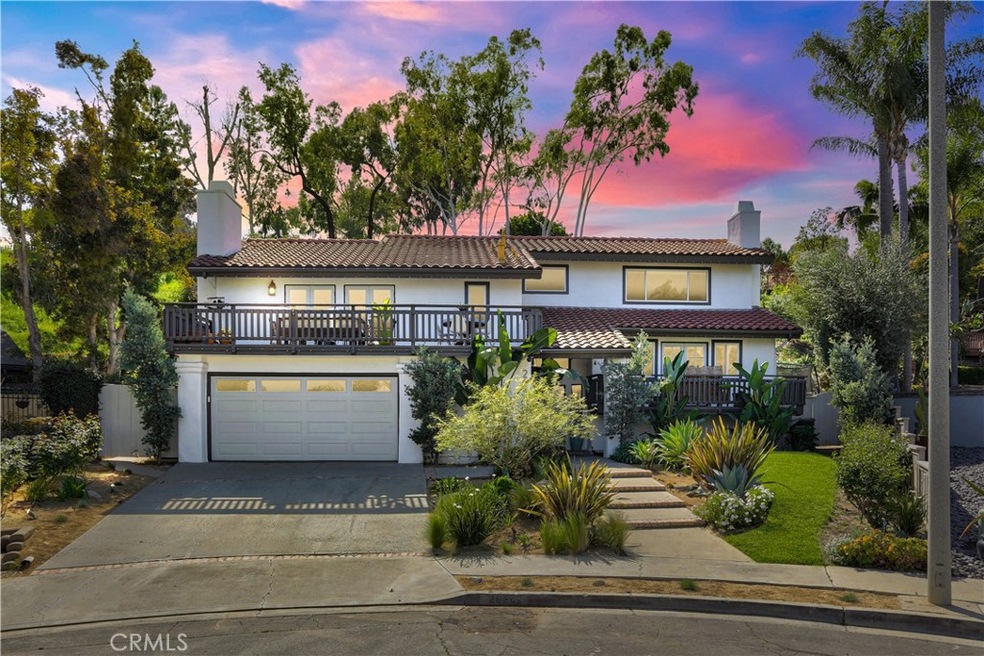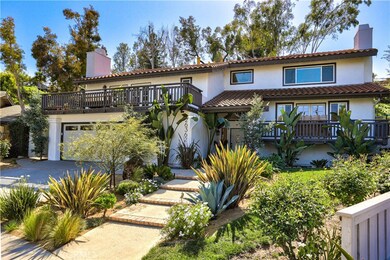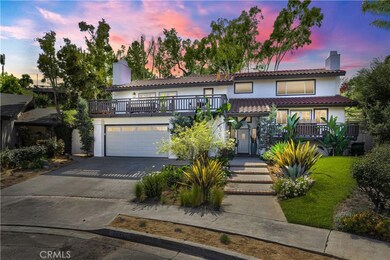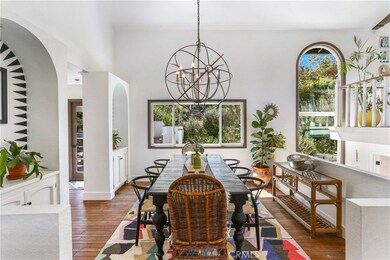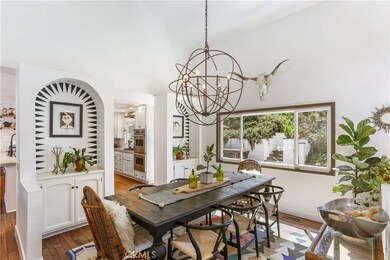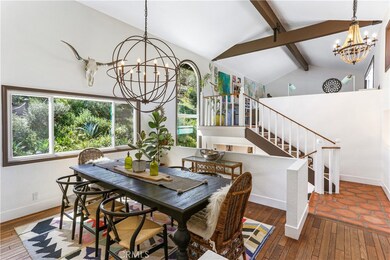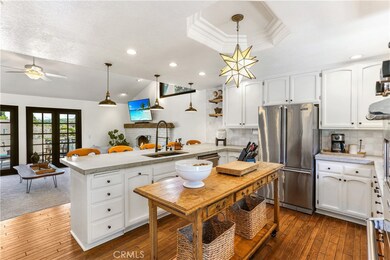
26362 Calle Lucana San Juan Capistrano, CA 92675
Highlights
- Heated Spa
- Solar Power System
- Panoramic View
- Marco Forster Middle School Rated A-
- Primary Bedroom Suite
- Custom Home
About This Home
As of June 2021Serenity, Privacy, & Mother Nature all nestled less than a mile from downtown SJC. Custom Ole Hanson inspired home on lush 1/2 acre lot tucked at end of a cul-de-sac. Property/lot boasts pano views of SJC, the Mission & surrounding hills, established garden beds, mature trees, yoga deck, view-campfire deck, multiple outdoor living & entertaining spaces, children's play area, 14 ft swim spa, 19 fruit trees, & chicken coop! Solar Sun Power system installed 2019!
Rustic contemporary home w/soaring ceilings, massive beams, & oversized windows allow nature to be viewed from every room. Spacious Viking kitchen w/oversized breakfast bar, 6 burner gas cooktop & double ovens. The kitchen is open to Family Room
which extends out through double french doors to outdoor patio w/views to the front. The kitchen also opens to ample rear patio for parties or quiet evenings. Both kitchen & baths have a clean concrete countertop design w/Vigo fixtures that complement the rustic/contemporary design of the home. Flooring is a mixture of hardwood, saltillo tile, & carpet. Chic Master Suite w/custom built in closet & drawers, private balcony, newly remodeled bath & shower w/Zalige tile. Oversized two garage has built in storage and a workshop area. Expansive loft area used as office & playroom could be enclosed to create a 4th bedroom (2nd Master) if desired. Walk to Del Rio St, restaurants, winery, shops. Bike trail to Dana Point Harbor nearby & beach only 3.5 miles away.
Last Agent to Sell the Property
Sea Sell Realty License #01324452 Listed on: 04/01/2021
Home Details
Home Type
- Single Family
Est. Annual Taxes
- $18,374
Year Built
- Built in 1980 | Remodeled
Lot Details
- 0.53 Acre Lot
- Cul-De-Sac
- Drip System Landscaping
- Secluded Lot
- Front and Back Yard Sprinklers
- Wooded Lot
- Private Yard
- Lawn
- Garden
- Back and Front Yard
- Density is up to 1 Unit/Acre
Parking
- 2 Car Direct Access Garage
- 2 Open Parking Spaces
- Parking Storage or Cabinetry
- Parking Available
- Workshop in Garage
- Front Facing Garage
- Single Garage Door
- Off-Street Parking
Property Views
- Panoramic
- Woods
- Mountain
- Hills
- Park or Greenbelt
- Neighborhood
Home Design
- Custom Home
- Spanish Architecture
- Split Level Home
- Slab Foundation
- Concrete Perimeter Foundation
- Copper Plumbing
Interior Spaces
- 2,450 Sq Ft Home
- 2-Story Property
- Open Floorplan
- Crown Molding
- Beamed Ceilings
- Cathedral Ceiling
- Ceiling Fan
- Recessed Lighting
- Wood Burning Fireplace
- Gas Fireplace
- Double Pane Windows
- ENERGY STAR Qualified Windows
- Tinted Windows
- Blinds
- French Mullion Window
- Wood Frame Window
- French Doors
- Entryway
- Family Room with Fireplace
- Great Room
- Family Room Off Kitchen
- Living Room with Fireplace
- Living Room with Attached Deck
- Dining Room
- Bonus Room
Kitchen
- Eat-In Country Kitchen
- Updated Kitchen
- Open to Family Room
- Breakfast Bar
- Double Self-Cleaning Convection Oven
- Electric Oven
- Six Burner Stove
- Gas Cooktop
- Range Hood
- Ice Maker
- Dishwasher
- Stone Countertops
- Built-In Trash or Recycling Cabinet
- Disposal
Flooring
- Wood
- Carpet
- Tile
Bedrooms and Bathrooms
- 4 Bedrooms | 1 Primary Bedroom on Main
- Primary Bedroom Suite
- Remodeled Bathroom
- Makeup or Vanity Space
- Dual Sinks
- Dual Vanity Sinks in Primary Bathroom
- Low Flow Toliet
- Soaking Tub
- Bathtub with Shower
- Multiple Shower Heads
- Separate Shower
- Low Flow Shower
- Exhaust Fan In Bathroom
Laundry
- Laundry Room
- 220 Volts In Laundry
- Washer and Gas Dryer Hookup
Home Security
- Carbon Monoxide Detectors
- Fire and Smoke Detector
Eco-Friendly Details
- Energy-Efficient Appliances
- Grid-tied solar system exports excess electricity
- Solar Power System
- Solar owned by seller
- Solar Water Heater
Pool
- Heated Spa
- Solar Heated Above Ground Pool
- Above Ground Spa
- Solar Heated Spa
- Pool Cover
Outdoor Features
- Balcony
- Wood patio
- Exterior Lighting
- Rain Gutters
Schools
- Del Obispo Elementary School
- Marco Forester Middle School
- San Juan Hills High School
Utilities
- Forced Air Heating and Cooling System
- Heating System Uses Natural Gas
- Heating System Uses Wood
- 220 Volts For Spa
- Natural Gas Connected
- High-Efficiency Water Heater
- Gas Water Heater
- Water Purifier
- Phone Available
- Cable TV Available
Listing and Financial Details
- Tax Lot 4
- Tax Tract Number 9064
- Assessor Parcel Number 64921352
Community Details
Overview
- No Home Owners Association
Recreation
- Bike Trail
Ownership History
Purchase Details
Home Financials for this Owner
Home Financials are based on the most recent Mortgage that was taken out on this home.Purchase Details
Home Financials for this Owner
Home Financials are based on the most recent Mortgage that was taken out on this home.Purchase Details
Home Financials for this Owner
Home Financials are based on the most recent Mortgage that was taken out on this home.Similar Homes in the area
Home Values in the Area
Average Home Value in this Area
Purchase History
| Date | Type | Sale Price | Title Company |
|---|---|---|---|
| Grant Deed | $1,650,000 | First Amer Ttl Co Res Div | |
| Grant Deed | $845,000 | Wfg National Title Co Of Ca | |
| Interfamily Deed Transfer | -- | Stewart Title |
Mortgage History
| Date | Status | Loan Amount | Loan Type |
|---|---|---|---|
| Open | $1,320,000 | New Conventional | |
| Previous Owner | $100,000 | Stand Alone Second | |
| Previous Owner | $744,000 | New Conventional | |
| Previous Owner | $360,500 | Unknown | |
| Previous Owner | $400,000 | Purchase Money Mortgage | |
| Previous Owner | $400,000 | Credit Line Revolving | |
| Previous Owner | $415,000 | Credit Line Revolving | |
| Previous Owner | $300,000 | Credit Line Revolving | |
| Previous Owner | $95,000 | No Value Available |
Property History
| Date | Event | Price | Change | Sq Ft Price |
|---|---|---|---|---|
| 06/01/2021 06/01/21 | Sold | $1,650,000 | +12.2% | $673 / Sq Ft |
| 04/01/2021 04/01/21 | For Sale | $1,470,000 | +74.0% | $600 / Sq Ft |
| 10/05/2016 10/05/16 | Sold | $845,000 | -0.6% | $345 / Sq Ft |
| 08/29/2016 08/29/16 | Pending | -- | -- | -- |
| 07/26/2016 07/26/16 | Price Changed | $849,900 | -5.6% | $347 / Sq Ft |
| 07/12/2016 07/12/16 | Price Changed | $899,900 | -3.1% | $367 / Sq Ft |
| 06/14/2016 06/14/16 | For Sale | $929,000 | -- | $379 / Sq Ft |
Tax History Compared to Growth
Tax History
| Year | Tax Paid | Tax Assessment Tax Assessment Total Assessment is a certain percentage of the fair market value that is determined by local assessors to be the total taxable value of land and additions on the property. | Land | Improvement |
|---|---|---|---|---|
| 2024 | $18,374 | $1,750,993 | $1,481,372 | $269,621 |
| 2023 | $17,941 | $1,716,660 | $1,452,325 | $264,335 |
| 2022 | $17,348 | $1,683,000 | $1,423,848 | $259,152 |
| 2021 | $9,359 | $906,010 | $664,410 | $241,600 |
| 2020 | $9,277 | $896,720 | $657,597 | $239,123 |
| 2019 | $9,105 | $879,138 | $644,703 | $234,435 |
| 2018 | $8,942 | $861,900 | $632,061 | $229,839 |
| 2017 | $8,861 | $845,000 | $619,667 | $225,333 |
| 2016 | $3,285 | $318,751 | $98,954 | $219,797 |
| 2015 | $3,233 | $313,964 | $97,468 | $216,496 |
| 2014 | $3,175 | $307,814 | $95,558 | $212,256 |
Agents Affiliated with this Home
-
A
Seller's Agent in 2021
Amy Reeves-Flores
Sea Sell Realty
(760) 522-2478
3 in this area
22 Total Sales
-

Seller Co-Listing Agent in 2021
Jim Flores
Sea Sell Realty
(760) 505-8682
1 in this area
10 Total Sales
-

Buyer's Agent in 2021
Jason Beitdashtoo
Coldwell Banker Realty
(949) 939-6075
1 in this area
25 Total Sales
-

Seller's Agent in 2016
Tom Hribar
RE/MAX
(800) 637-2030
10 in this area
24 Total Sales
Map
Source: California Regional Multiple Listing Service (CRMLS)
MLS Number: OC21067921
APN: 649-213-52
- 32011 Del Obispo St
- 31842 Paseo Cielo
- 32165 Paseo Carolina Unit 207
- 32011 Via Tonada Unit 9
- 31872 Paseo Cielo
- 31523 Aguacate Rd
- 0 Aguacate Rd Unit 25558127
- 26092 Calle Cobblestone
- 32221 Alipaz St Unit 268
- 31891 Paseo Alto Plano
- 32301 Alipaz St
- 32152 Via Carlos
- 31401 Aguacate Rd
- 26497 Calle San Francisco Unit 60F
- 32302 Alipaz St Unit 143
- 32302 Alipaz St Unit 152
- 32302 Alipaz St Unit 247
- 32302 Alipaz St Unit 192
- 32302 Alipaz St Unit 16
- 32302 Alipaz St Unit 93
