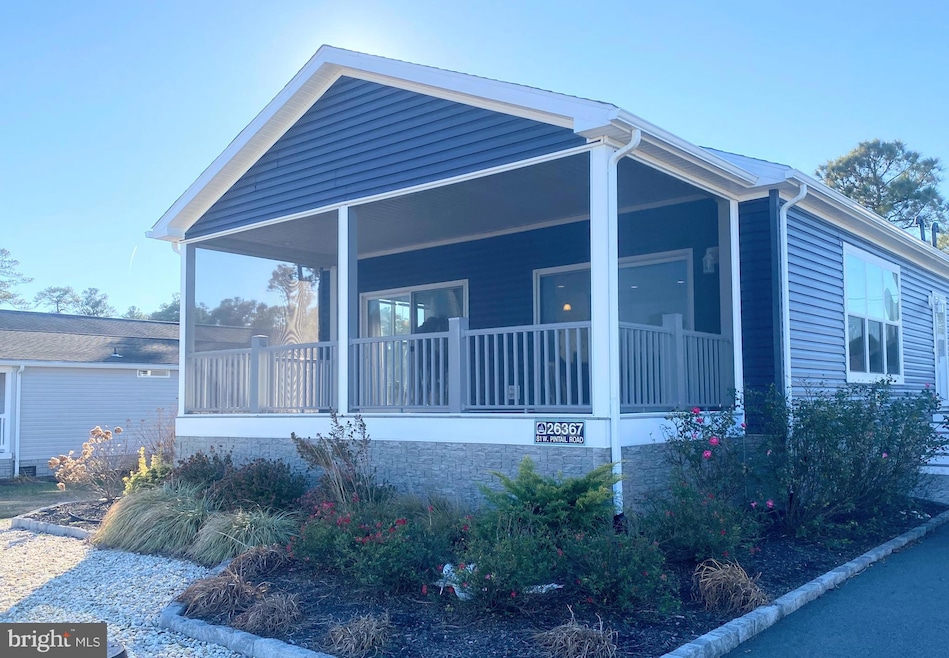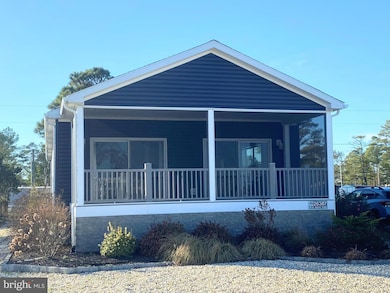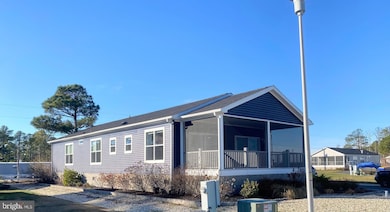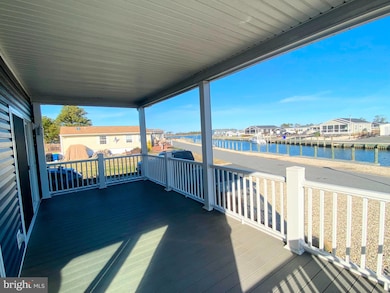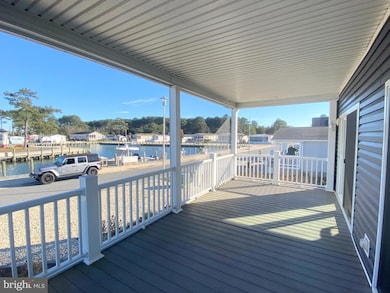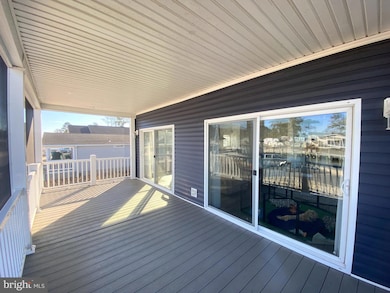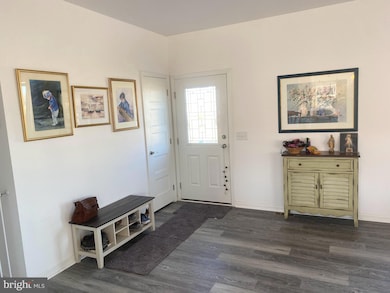26367 W Pintail Rd Unit 81 Millsboro, DE 19966
Long Neck NeighborhoodEstimated payment $2,192/month
Highlights
- 28 Feet of Waterfront
- Open Floorplan
- Rambler Architecture
- Boat Ramp
- Canal View
- Main Floor Bedroom
About This Home
Welcome to Pot-Nets Dockside – your dream home awaits! This stunning 1,768 sq ft residence, built in 2021, features 3 spacious bedrooms and 2 modern baths, perfectly designed for comfortable living. Step inside to discover an open-concept living, kitchen, and dining area adorned with soaring 9' ceilings and large windows that frame breathtaking views of the marina. The kitchen boasts a custom backsplash, an island for meal prep, and a pantry wall to keep all your kitchen essentials organized. Imagine hosting dinner parties on the oversized screened-in porch, where you can savor al fresco dining while soaking in the soothing sounds of the shore birds and the delightful scents of the bay. The primary bedroom is a true retreat, complete with a vast closet and an ensuite featuring a luxurious floor-to-ceiling tiled shower. With well-appointed guest rooms, an oversized laundry room with charming barn doors, and worry-free landscaping that includes a large paver patio and a designated gardening area, this home has it all. Plus, a 14x14 shed with power provides the perfect space to store and charge your golf car, making it easy to explore the vibrant Pot-Nets communities. Just a short ride away, you can enjoy the stunning views of the Indian River Inlet Bridge or set sail on the Rehoboth Bay. Embrace the coastal lifestyle with access to Seaside’s fantastic amenities, including a swimming pool, playground, and sports courts. Don’t miss your chance to experience the charm and tranquility of Dockside – call our sales office today to schedule your showing and make this coastal paradise your new home!
Listing Agent
gordon@potnets.com Potnets Homes LLC License #RS-0039813 Listed on: 11/25/2025
Property Details
Home Type
- Manufactured Home
Year Built
- Built in 2021
Lot Details
- 28 Feet of Waterfront
- Home fronts navigable water
- Home fronts a canal
- Split Rail Fence
- Sprinkler System
- Land Lease expires in 10 years
- Ground Rent
- Property is in excellent condition
Home Design
- Rambler Architecture
- Foundation Flood Vent
- Architectural Shingle Roof
- Vinyl Siding
- Modular or Manufactured Materials
- Piling Construction
Interior Spaces
- 1,768 Sq Ft Home
- Property has 1 Level
- Open Floorplan
- Ceiling height of 9 feet or more
- Recessed Lighting
- Window Treatments
- Double Door Entry
- Sliding Doors
- Family Room Off Kitchen
- Combination Dining and Living Room
- Canal Views
- Storm Doors
Kitchen
- Built-In Oven
- Stove
- Range Hood
- Built-In Microwave
- Ice Maker
- Dishwasher
Flooring
- Carpet
- Luxury Vinyl Plank Tile
Bedrooms and Bathrooms
- 3 Main Level Bedrooms
- Walk-In Closet
- 2 Full Bathrooms
Laundry
- Laundry Room
- Laundry on main level
- Electric Dryer
- Washer
Parking
- 4 Parking Spaces
- 4 Driveway Spaces
Outdoor Features
- Canoe or Kayak Water Access
- Public Water Access
- Property is near a canal
- Boat Ramp
- Shared Waterfront
- Waterfront Park
- Screened Patio
- Shed
- Porch
Location
- Flood Risk
Mobile Home
- Mobile Home Make is Commodore
- Mobile Home is 28 x 76 Feet
- Manufactured Home
Utilities
- Forced Air Heating and Cooling System
- Heating System Powered By Leased Propane
- Vented Exhaust Fan
- 200+ Amp Service
- Electric Water Heater
Listing and Financial Details
- Tax Lot 81
- Assessor Parcel Number 234-25.00-29.00-56343
Community Details
Overview
- No Home Owners Association
- Potnets Dockside Subdivision
Recreation
- Community Pool
Pet Policy
- Dogs and Cats Allowed
Map
Home Values in the Area
Average Home Value in this Area
Property History
| Date | Event | Price | List to Sale | Price per Sq Ft | Prior Sale |
|---|---|---|---|---|---|
| 11/25/2025 11/25/25 | For Sale | $349,000 | +16.4% | $197 / Sq Ft | |
| 03/18/2022 03/18/22 | Sold | $299,866 | +5.8% | $170 / Sq Ft | View Prior Sale |
| 01/23/2022 01/23/22 | Pending | -- | -- | -- | |
| 01/19/2022 01/19/22 | Price Changed | $283,376 | +0.8% | $160 / Sq Ft | |
| 12/07/2021 12/07/21 | For Sale | $281,216 | -- | $159 / Sq Ft |
Source: Bright MLS
MLS Number: DESU2100726
APN: 234-25.00-29.00-56343
- 26363 W Pintail Rd Unit 78
- 36806 Teal Rd Unit 50
- 26585 Driftwood Dr Unit 76
- 36809 Teal Rd Unit 52275
- 26574 Driftwood Dr Unit 36369
- 26590 Driftwood Dr Unit 84
- 26234 E Mallard Rd Unit 16607
- 36904 Nob Hill N
- 26350 Pine Cone Dr Unit 62
- 16 Burrwood Ct
- 9 Burrwood Ct
- 26356 Pine Cone Dr Unit 37653
- 15 Burrwood Ct
- 5 Cove View Rd
- 36891 Oyster Cracker Rd Unit 6
- 26375 Pine Cone Dr Unit 24
- 26516 Lucky Ln
- 26626 Landing Rd Unit 23
- 26406 Pine Cone Dr Unit 155
- 26644 Landing Rd Unit 19
- 35580 N Gloucester Cir Unit B1-1
- 26767 Chatham Ln Unit B195
- 1 Baypoint Rd
- 27230 18th Blvd
- 24567 Atlantic Dr
- 37171 Harbor Dr Unit 38-2
- 34347 Cedar Ln
- 22351 Reeve Rd
- 22191 Shorebird Way
- 30381 Crowley Dr Unit 302
- 30671 Kingbird Ct
- 22181 Shorebird Way
- 32601 Seaview Loop
- 22418 Reeve Rd
- 23 Ritter Dr
- 30127 Moorings Reach
- 30246 Piping Plover Dr
- 31024 Clearwater Dr
- 30475 Madeira Ln
- 25839 Teal Ct Unit 77
