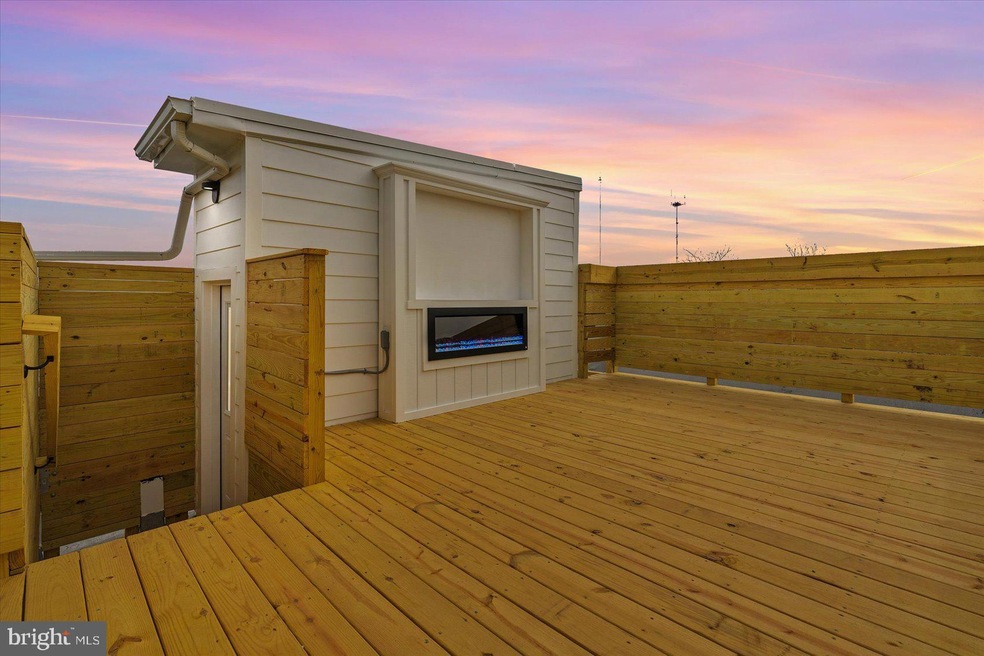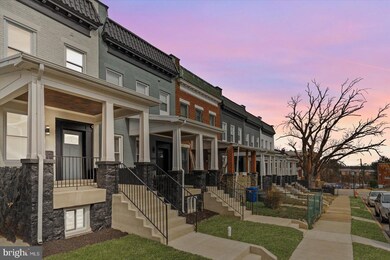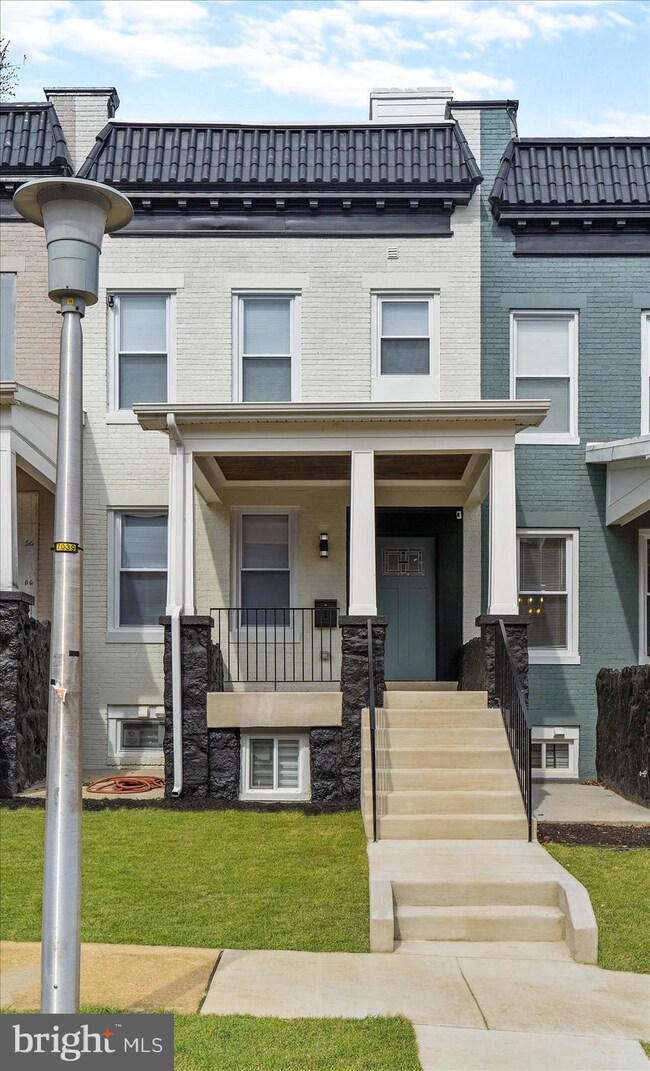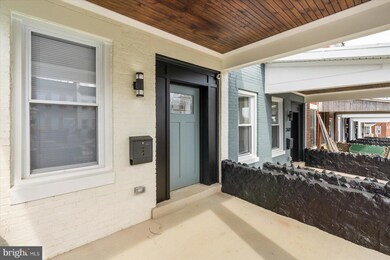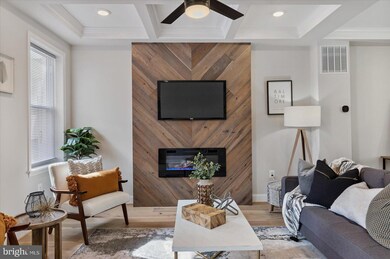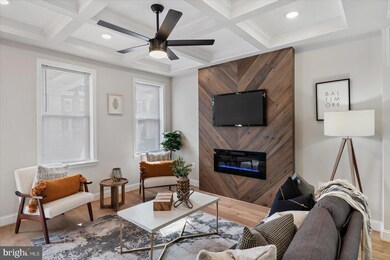
2637 Loyola Northway Baltimore, MD 21215
Greenspring NeighborhoodEstimated Value: $92,000 - $364,086
Highlights
- Federal Architecture
- Wood Flooring
- Open Floorplan
- Deck
- 3 Fireplaces
- No HOA
About This Home
As of September 2022*** Contact Listing Agent on the delivery date, The Model is located at 2610 Loyola Northway Baltimore, MD 21215!***
This Magnificent Townhome in Greenspring Estates is the perfect place to call home. Your new home boasts 4 bedrooms, 3.5 bathrooms, a finished basement, modern designer kitchen, with an LED fireplace on each level. As you enter the space, you are greeted by an open and continuous floor plan that is flooded with natural light and modern amenities. Your eyes are automatically drawn upward to the dramatic coffered ceiling, with an industrial-sized ceiling fan, and a gorgeous feature wall that is finished with a color-changing LED fireplace and open seating area. I know you will want to take a seat and spend time in the living room, but we must move forward into this amazing kitchen. This beautifully constructed eat-in kitchen features quartz countertops (with the waterfall design), stainless steel appliances, touch kitchen faucet, tray ceilings, a sleek backsplash, and an elevating USB charging port for your convenience. The private deck is perfect for your morning coffee & overlooks your private off-street parking.
This home has a luxury design that fits your budget. As you transition upstairs you will observe an elevated master suite with a massive walk-in closet and tasteful master bathroom. Outside of the master suite there are an additional two bedrooms and a bathroom on that level for your family’s convenience, but that is not the end. Several of our homes have an expansive rooftop deck for your summer enjoyment. The deck provides amazing 360 views of the city, but is also extremely private! As we transition to the lower levels of the home we enter the basement. The basement is the perfect extension to your incredible home. Not only are there additional spaces, but a second family room that can be used as a flex space with a wet bar inclusion.
Each home is equipped with a state-of-the-art security system with cameras for increased protection. Of course, I must sweeten the pot because this incredible home will save you money. In addition, this home is 10 of 12 on the block, and the quality is impeccable. As Phase 3 of this 3-phase development project hits the market they are already selling quickly, we ONLY have 3 sites left. Every inch of this home has been meticulously constructed with you in mind, so DO NOT miss the opportunity by not moving fast enough.
Last Agent to Sell the Property
EXP Realty, LLC License #680820 Listed on: 03/14/2022

Last Buyer's Agent
Jenna Marshall
EXP Realty, LLC

Townhouse Details
Home Type
- Townhome
Est. Annual Taxes
- $118
Year Built
- Built in 1920 | Remodeled in 2022
Lot Details
- Wood Fence
- Landscaped
- Extensive Hardscape
- Front Yard
- Ground Rent of $90 semi-annually
- Property is in excellent condition
Home Design
- Federal Architecture
- Traditional Architecture
- Poured Concrete
- Asphalt Roof
- Brick Front
- Concrete Perimeter Foundation
- Stucco
Interior Spaces
- Property has 3 Levels
- Bar
- Crown Molding
- Beamed Ceilings
- Tray Ceiling
- Ceiling height of 9 feet or more
- Ceiling Fan
- Recessed Lighting
- 3 Fireplaces
- Electric Fireplace
- Double Pane Windows
- Six Panel Doors
- Open Floorplan
- Living Room
- Dining Room
- Den
- ENERGY STAR Qualified Washer
Kitchen
- Breakfast Area or Nook
- Eat-In Kitchen
- Gas Oven or Range
- Self-Cleaning Oven
- Stove
- Built-In Microwave
- ENERGY STAR Qualified Refrigerator
- Ice Maker
- Dishwasher
- Kitchen Island
- Upgraded Countertops
- Wine Rack
- Disposal
Flooring
- Wood
- Carpet
- Luxury Vinyl Plank Tile
Bedrooms and Bathrooms
- En-Suite Primary Bedroom
- En-Suite Bathroom
- Walk-In Closet
- Bathtub with Shower
Finished Basement
- Basement Fills Entire Space Under The House
- Walk-Up Access
- Connecting Stairway
- Interior and Exterior Basement Entry
- Water Proofing System
- Sump Pump
- Laundry in Basement
- Basement Windows
Home Security
- Home Security System
- Exterior Cameras
- Motion Detectors
Parking
- 2 Parking Spaces
- 2 Driveway Spaces
- On-Street Parking
- Off-Street Parking
Outdoor Features
- Balcony
- Deck
- Patio
- Exterior Lighting
- Porch
Utilities
- Forced Air Heating and Cooling System
- Heating unit installed on the ceiling
- Vented Exhaust Fan
- 200+ Amp Service
- High-Efficiency Water Heater
Listing and Financial Details
- Tax Lot 028
- Assessor Parcel Number 0315343347F028
Community Details
Overview
- No Home Owners Association
- Built by Rebirth Development
- Park Heights Subdivision
Pet Policy
- Pets Allowed
Security
- Carbon Monoxide Detectors
- Fire and Smoke Detector
Ownership History
Purchase Details
Home Financials for this Owner
Home Financials are based on the most recent Mortgage that was taken out on this home.Purchase Details
Similar Homes in the area
Home Values in the Area
Average Home Value in this Area
Purchase History
| Date | Buyer | Sale Price | Title Company |
|---|---|---|---|
| Gamble Anthony Lee | $320,000 | -- | |
| Phr Stabilization I Llc | $5,000 | Integrity Title & Escrow Co |
Mortgage History
| Date | Status | Borrower | Loan Amount |
|---|---|---|---|
| Open | Gamble Anthony Lee | $13,771 | |
| Previous Owner | Gamble Anthony Lee | $314,204 | |
| Closed | Gamble Anthony Lee | $10,000 |
Property History
| Date | Event | Price | Change | Sq Ft Price |
|---|---|---|---|---|
| 09/15/2022 09/15/22 | Sold | $320,000 | 0.0% | -- |
| 03/14/2022 03/14/22 | For Sale | $320,000 | -- | -- |
Tax History Compared to Growth
Tax History
| Year | Tax Paid | Tax Assessment Tax Assessment Total Assessment is a certain percentage of the fair market value that is determined by local assessors to be the total taxable value of land and additions on the property. | Land | Improvement |
|---|---|---|---|---|
| 2024 | $1,878 | $148,333 | $0 | $0 |
| 2023 | $1,801 | $76,667 | $0 | $0 |
| 2022 | $118 | $5,000 | $1,000 | $4,000 |
| 2021 | $118 | $5,000 | $1,000 | $4,000 |
| 2020 | $118 | $5,000 | $1,000 | $4,000 |
| 2019 | $117 | $5,000 | $1,000 | $4,000 |
| 2018 | $102 | $4,333 | $0 | $0 |
| 2017 | $87 | $3,667 | $0 | $0 |
| 2016 | $71 | $3,000 | $0 | $0 |
| 2015 | $71 | $3,000 | $0 | $0 |
| 2014 | $71 | $3,000 | $0 | $0 |
Agents Affiliated with this Home
-
Lauren DiMartino

Seller's Agent in 2022
Lauren DiMartino
EXP Realty, LLC
(850) 381-3888
10 in this area
137 Total Sales
-

Buyer's Agent in 2022
Jenna Marshall
EXP Realty, LLC
(667) 273-3817
Map
Source: Bright MLS
MLS Number: MDBA2036042
APN: 3347F-028
- 2610 Park Heights Terrace
- 2636 Quantico Ave
- 2612 Quantico Ave
- 4333 Pimlico Rd
- 2547 Park Heights Terrace
- 2652 Park Heights Terrace
- 2607 Quantico Ave
- 2544 Boarman Ave
- 2524 W Cold Spring Ln
- 2629 Loyola Southway
- 2814 Oakford Ave
- 2515 Loyola Southway
- 2542 Oswego Ave
- 4207 Roland View Ave
- 3023 Oakford Ave
- 4406 Finney Ave
- 2505 Loyola Southway
- 3014 Oakford Ave
- 4033 Park Heights Ave
- 2515 Oswego Ave
- 2637 Loyola Northway
- 2639 Loyola Northway
- 2635 Loyola Northway
- 2633 Loyola Northway
- 2641 Loyola Northway
- 2631 Loyola Northway
- 2643 Loyola Northway
- 2629 Loyola Northway
- 2632 Park Heights Terrace
- 2634 Park Heights Terrace
- 2625 Loyola Northway
- 2636 Park Heights Terrace
- 2630 Park Heights Terrace
- 2628 Park Heights Terrace
- 2626 Park Heights Terrace
- 4229 Pimlico Rd
- 2623 Loyola Northway
- 4227 Pimlico Rd
- 4225 Pimlico Rd
- 2624 Park Heights Terrace
