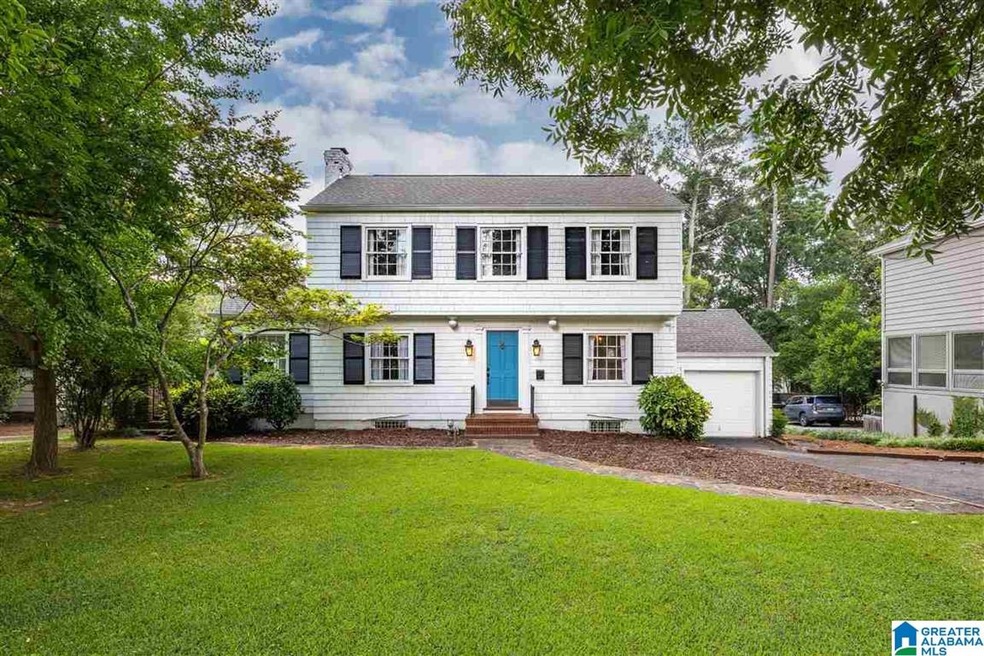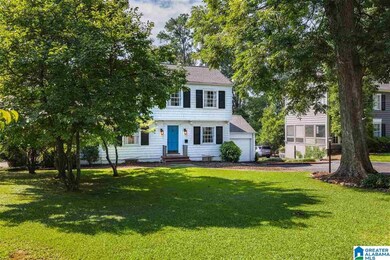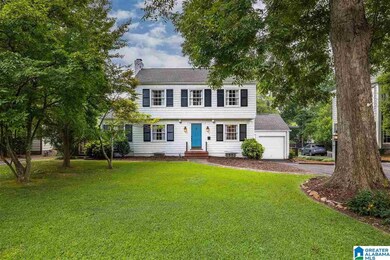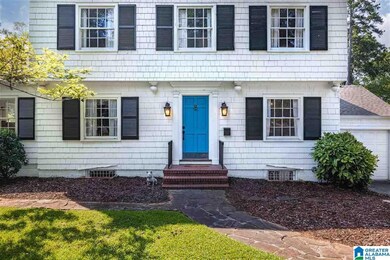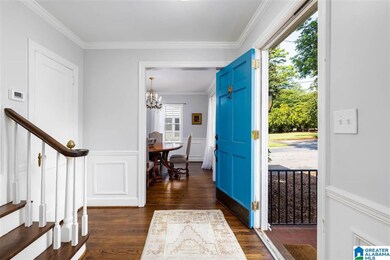
2637 Montevallo Rd Birmingham, AL 35223
Estimated Value: $880,000 - $1,113,000
Highlights
- In Ground Pool
- Wood Flooring
- Sun or Florida Room
- Mt. Brook Elementary School Rated A
- Attic
- Butcher Block Countertops
About This Home
As of September 2021Just steps from Mountain Brook Village, this 3BR/3.5BA light filled home boasts a huge lot and tons of potential. The formal living room and dining room feature elegant hardwoods and moldings. The kitchen offers butcher block countertops, stainless steel appliances and tile backsplash. Relax in the sun room off the den which opens to a brick patio outside. Half bath also on the main. Master with ensuite bathroom plus two additional bedrooms and a full bathroom on the upper level. In the daylight basement, there is a second living space plus a full bathroom. Large fenced backyard, one-car garage, and pool out back!
Home Details
Home Type
- Single Family
Year Built
- Built in 1940
Lot Details
- 0.38 Acre Lot
- Fenced Yard
- Interior Lot
- Few Trees
Parking
- 1 Car Garage
- Garage on Main Level
- Front Facing Garage
- Driveway
Home Design
- Wood Siding
Interior Spaces
- 2-Story Property
- Crown Molding
- Smooth Ceilings
- Ceiling Fan
- Gas Fireplace
- Window Treatments
- Dining Room
- Den with Fireplace
- Play Room
- Sun or Florida Room
- Pull Down Stairs to Attic
Kitchen
- Electric Oven
- Built-In Microwave
- Dishwasher
- Stainless Steel Appliances
- Butcher Block Countertops
- Disposal
Flooring
- Wood
- Tile
Bedrooms and Bathrooms
- 3 Bedrooms
- Primary Bedroom Upstairs
- Bathtub and Shower Combination in Primary Bathroom
Laundry
- Laundry Room
- Washer and Electric Dryer Hookup
Basement
- Basement Fills Entire Space Under The House
- Laundry in Basement
- Natural lighting in basement
Pool
- In Ground Pool
- Fence Around Pool
Outdoor Features
- Patio
Schools
- Mountain Brook Elementary And Middle School
- Mountain Brook High School
Utilities
- Two cooling system units
- Central Heating and Cooling System
- Two Heating Systems
- Gas Water Heater
Listing and Financial Details
- Assessor Parcel Number 28-00-08-1-005-007.000
Ownership History
Purchase Details
Purchase Details
Home Financials for this Owner
Home Financials are based on the most recent Mortgage that was taken out on this home.Purchase Details
Home Financials for this Owner
Home Financials are based on the most recent Mortgage that was taken out on this home.Similar Homes in the area
Home Values in the Area
Average Home Value in this Area
Purchase History
| Date | Buyer | Sale Price | Title Company |
|---|---|---|---|
| Alabama Power Company | -- | -- | |
| Alabama Power Company | -- | -- | |
| Borders Verne Hanson | $800,000 | -- | |
| Jernigan Thomas E | $600,000 | -- |
Mortgage History
| Date | Status | Borrower | Loan Amount |
|---|---|---|---|
| Previous Owner | Borders Verne Hanson | $1,755,490 |
Property History
| Date | Event | Price | Change | Sq Ft Price |
|---|---|---|---|---|
| 09/13/2021 09/13/21 | Sold | $800,000 | +6.8% | $423 / Sq Ft |
| 08/18/2021 08/18/21 | Pending | -- | -- | -- |
| 08/17/2021 08/17/21 | For Sale | $749,000 | +24.8% | $396 / Sq Ft |
| 05/16/2017 05/16/17 | Sold | $600,000 | -7.7% | $367 / Sq Ft |
| 04/15/2017 04/15/17 | Pending | -- | -- | -- |
| 04/12/2017 04/12/17 | For Sale | $650,000 | -- | $398 / Sq Ft |
Tax History Compared to Growth
Tax History
| Year | Tax Paid | Tax Assessment Tax Assessment Total Assessment is a certain percentage of the fair market value that is determined by local assessors to be the total taxable value of land and additions on the property. | Land | Improvement |
|---|---|---|---|---|
| 2024 | $9,958 | $172,200 | -- | -- |
| 2022 | $8,050 | $74,330 | $43,350 | $30,980 |
| 2021 | $13,346 | $61,220 | $43,350 | $17,870 |
| 2020 | $14,286 | $131,060 | $86,700 | $44,360 |
| 2019 | $12,122 | $122,440 | $0 | $0 |
| 2018 | $11,151 | $112,640 | $0 | $0 |
| 2017 | $5,366 | $54,740 | $0 | $0 |
| 2016 | $5,606 | $57,160 | $0 | $0 |
| 2015 | $5,366 | $54,740 | $0 | $0 |
| 2014 | $4,468 | $51,120 | $0 | $0 |
| 2013 | $4,468 | $51,120 | $0 | $0 |
Agents Affiliated with this Home
-
Lucy Parker

Seller's Agent in 2021
Lucy Parker
Ray & Poynor Properties
(205) 616-1577
10 in this area
30 Total Sales
-
Jimbo Kidd

Buyer's Agent in 2021
Jimbo Kidd
RealtySouth
(205) 337-6819
8 in this area
79 Total Sales
-
Cliff Glansen

Seller's Agent in 2017
Cliff Glansen
FlatFee.com
(954) 965-3990
1 in this area
5,933 Total Sales
-
M
Buyer's Agent in 2017
MLS Non-member Company
Birmingham Non-Member Office
Map
Source: Greater Alabama MLS
MLS Number: 1295106
APN: 28-00-08-1-005-007.000
- 2 Clubview Dr
- 2537 Montevallo Dr
- 2350 Montevallo Rd Unit 1205
- 2350 Montevallo Rd Unit 1409
- 1 Chester Rd
- 2 Chester Rd
- 12 Chester Rd Unit 12
- 11 Chester Rd Unit 11
- 4 Chester Rd Unit 4
- 6 Chester Rd Unit 6
- 9 Chester Rd Unit 9
- 10 Chester Rd Unit 10
- 5 Chester Rd Unit 5
- 13 Chester Rd Unit 13
- 8 Chester Rd Unit 8
- 7 Chester Rd Unit 7
- 1 Chester Rd Unit 1
- 2315 Lane Park Rd
- 26 Norman Dr
- 2944 Pine Haven Dr
- 2637 Montevallo Rd
- 2641 Montevallo Rd
- 2631 Montevallo Rd
- 2647 Montevallo Rd
- 2625 Montevallo Rd
- 2624 Carriage Place
- 2649 Montevallo Rd
- 2632 Canterbury Rd
- 2615 Montevallo Rd
- 2640 Canterbury Rd
- 2630 Canterbury Rd
- 2700 Canterbury Rd
- 2644 Montevallo Rd Unit 5
- 2642 Montevallo Rd
- 2650 Montevallo Rd
- 2648 Montevallo Rd
- 2646 Montevallo Rd
- 2638 Montevallo Rd
- 2636 Montevallo Rd
- 2650 Montevallo Rd Unit 8
