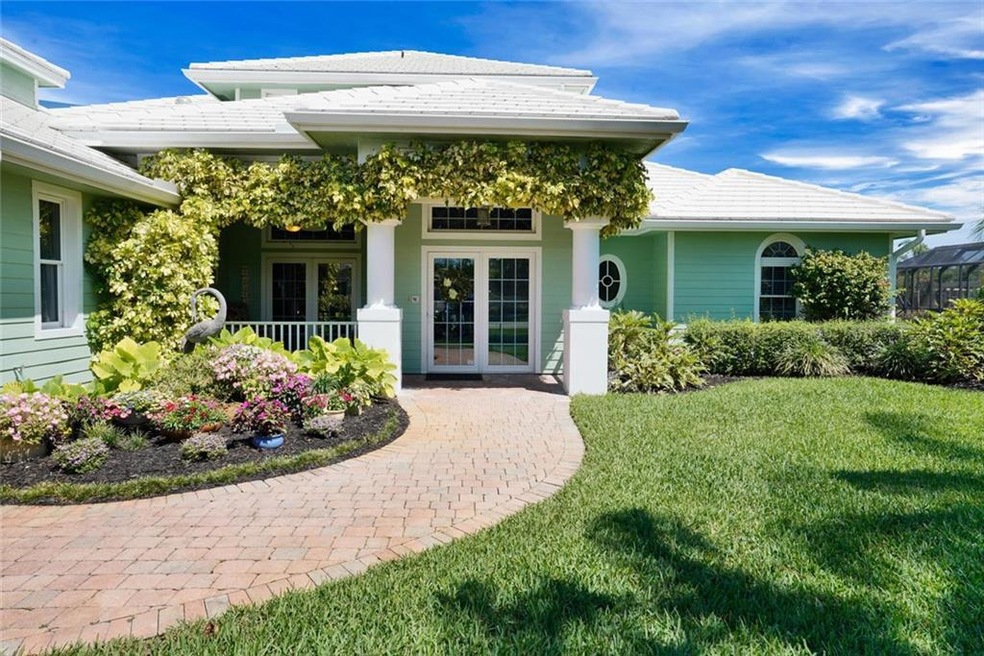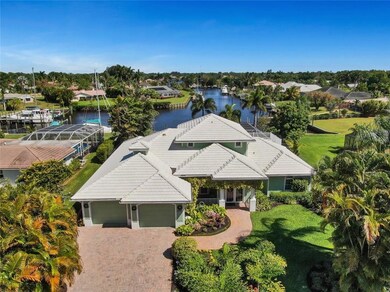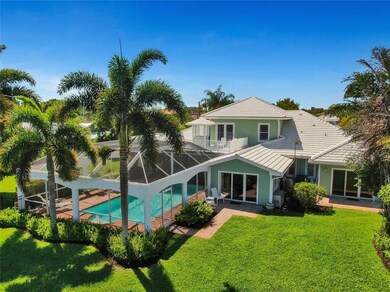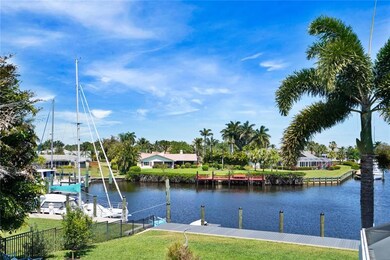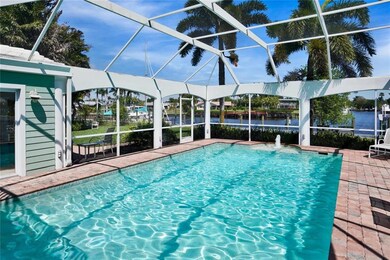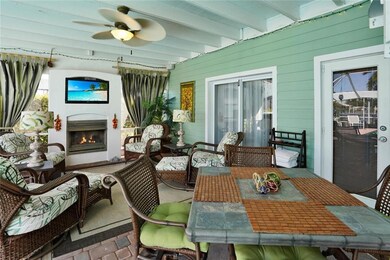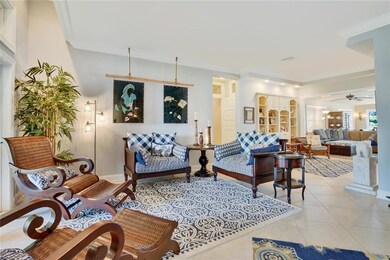
2637 NW South Shore Rd Stuart, FL 34994
Sandpiper Bay NeighborhoodEstimated Value: $1,641,000 - $1,838,000
Highlights
- Property has ocean access
- Boat Dock
- Guest House
- Jensen Beach High School Rated A
- Home fronts a seawall
- Boat Ramp
About This Home
As of July 2020Need separate quarters for Mother-in-Law, adult kid or seasonal guest? Look no further! Fabulous home with attached, fully self- contained apartment will meet all needs of that sort! Arguably, the best curb appeal , EVER, with fantastic wide view of the harbor – this is far from your run-of-the-mill canal setting! 100ft dock with lift is able to accommodate a very large boat (owner kept a 50ft sailboat and a 25ft runabout), DEEP water, just minutes to the wide St. Lucie River. Great kitchen, 4 bedrooms and baths, creative living spaces with an Island flavor throughout, – including an outdoor lanai area, bar none, with its own fireplace, flatscreen tv and bar – nothing has been overlooked! Huge swimming pool and spa. Sundeck off master! Fenced yard! This versatile floor plan offers countless opportunities. Come see and we’ll tell you all about it!
Last Agent to Sell the Property
Waterfront Properties Inc License #547076 Listed on: 04/03/2020

Co-Listed By
Sheila Rimer
Waterfront Properties Inc License #659961
Home Details
Home Type
- Single Family
Est. Annual Taxes
- $9,570
Year Built
- Built in 2003
Lot Details
- 0.4 Acre Lot
- Home fronts a seawall
- Home fronts navigable water
- South Facing Home
- Fenced
- Sprinkler System
Home Design
- Florida Architecture
- Tile Roof
- Concrete Roof
- Concrete Siding
- Block Exterior
Interior Spaces
- 3,760 Sq Ft Home
- 1-Story Property
- Built-In Features
- Ceiling Fan
- Gas Fireplace
- Formal Dining Room
- Screened Porch
- Canal Views
Kitchen
- Gas Range
- Microwave
- Dishwasher
- Disposal
Flooring
- Wood
- Ceramic Tile
Bedrooms and Bathrooms
- 4 Bedrooms
- Primary Bedroom Upstairs
- Double Master Bedroom
- Split Bedroom Floorplan
- Closet Cabinetry
- Walk-In Closet
- 4 Full Bathrooms
- Dual Sinks
- Separate Shower
Laundry
- Dryer
- Washer
Home Security
- Impact Glass
- Fire and Smoke Detector
Parking
- 2 Car Attached Garage
- Garage Door Opener
- Driveway
Pool
- Screened Pool
- Concrete Pool
- In Ground Pool
Outdoor Features
- Property has ocean access
- Canal Access
- Boat Ramp
- Waterfront Basin
- Deck
- Patio
Additional Homes
- Guest House
Schools
- Felix A Williams Elementary School
- Stuart Middle School
- Jensen Beach High School
Utilities
- Zoned Heating and Cooling
- Phone Available
- Cable TV Available
Community Details
Overview
- Property has a Home Owners Association
Recreation
- Boat Dock
Ownership History
Purchase Details
Purchase Details
Home Financials for this Owner
Home Financials are based on the most recent Mortgage that was taken out on this home.Purchase Details
Similar Homes in Stuart, FL
Home Values in the Area
Average Home Value in this Area
Purchase History
| Date | Buyer | Sale Price | Title Company |
|---|---|---|---|
| Ralph C Girkins Trust | -- | None Listed On Document | |
| Girkins Ralph | $1,100,000 | -- | |
| Stabbert David F | $215,000 | -- |
Mortgage History
| Date | Status | Borrower | Loan Amount |
|---|---|---|---|
| Previous Owner | Stabbert Diane G | $225,000 |
Property History
| Date | Event | Price | Change | Sq Ft Price |
|---|---|---|---|---|
| 07/16/2020 07/16/20 | Sold | $1,100,000 | -4.3% | $293 / Sq Ft |
| 06/16/2020 06/16/20 | Pending | -- | -- | -- |
| 04/02/2020 04/02/20 | For Sale | $1,150,000 | -- | $306 / Sq Ft |
Tax History Compared to Growth
Tax History
| Year | Tax Paid | Tax Assessment Tax Assessment Total Assessment is a certain percentage of the fair market value that is determined by local assessors to be the total taxable value of land and additions on the property. | Land | Improvement |
|---|---|---|---|---|
| 2024 | $14,550 | $914,351 | -- | -- |
| 2023 | $14,550 | $887,720 | $0 | $0 |
| 2022 | $14,077 | $861,865 | $0 | $0 |
| 2021 | $14,174 | $836,763 | $0 | $0 |
| 2020 | $9,681 | $576,958 | $0 | $0 |
| 2019 | $9,570 | $563,986 | $0 | $0 |
| 2018 | $9,333 | $553,470 | $0 | $0 |
| 2017 | $8,479 | $542,085 | $0 | $0 |
| 2016 | $8,652 | $530,936 | $0 | $0 |
| 2015 | $8,225 | $527,245 | $0 | $0 |
| 2014 | $8,225 | $523,060 | $0 | $0 |
Agents Affiliated with this Home
-
Adam Brown

Seller's Agent in 2020
Adam Brown
Waterfront Properties Inc
(772) 403-2408
10 in this area
91 Total Sales
-
S
Seller Co-Listing Agent in 2020
Sheila Rimer
Waterfront Properties Inc
(561) 746-7272
-
Elizabeth Grund

Buyer's Agent in 2020
Elizabeth Grund
RE/MAX
(772) 215-2857
4 in this area
43 Total Sales
Map
Source: Martin County REALTORS® of the Treasure Coast
MLS Number: M20023262
APN: 24-37-40-001-007-00410-0
- 2807 NW St Lucie Ln
- 2492 NW Everglades Blvd
- 2670 NW Collins Cove Rd
- 2556 NW Captiva Cove
- 2416 N West Everglades Blvd
- 2925 NW Florida Ct
- 1810 SE Killean Ct
- 2024 SE Kilmallie Ct
- 2016 SE Oxton Dr
- 2123 NW Winterberry Trail
- 2194 NW Tilia Trail
- 2026 SE Oxton Dr
- 2122 NW Tilia Trail
- 2011 NW Sapphire Ridge Way
- 2275 NW Diamond Creek Way
- 1971 NW Sapphire Ridge Way
- 2071 NW 21st Terrace Unit 5-109
- 2104 NW 22nd Ave Unit 120
- 2091 NW 21st Terrace Unit 107
- 2061 NW 21st Terrace Unit 108
- 2637 NW South Shore Rd
- 102 S Shore Rd
- 2641 NW South Shore Rd
- 104 S Shore Rd
- 100 S Shore Rd
- 2633 NW South Shore Rd
- 105 S Shore Rd
- 2638 NW South Shore Rd
- 103 S Shore Rd
- 107 S Shore Rd
- 2642 NW South Shore Rd
- 2645 NW South Shore Rd
- 106 S Shore Rd
- 201 Everglades Blvd
- 2472 NW Everglades Blvd
- 203 Everglades Blvd
- 2476 NW Everglades Blvd
- 101 S Shore Rd
- 102 Saint Lucie Ln
- 2468 NW Everglades Blvd
