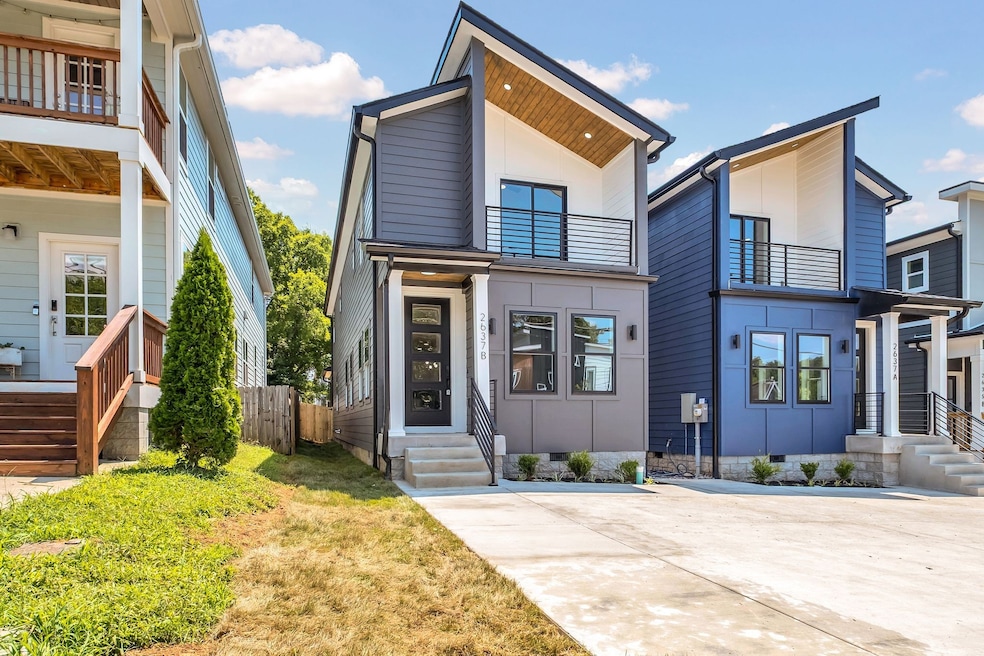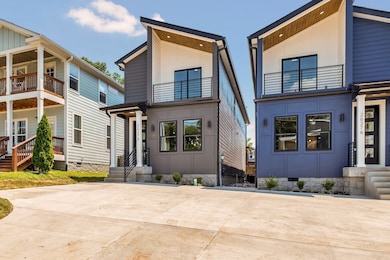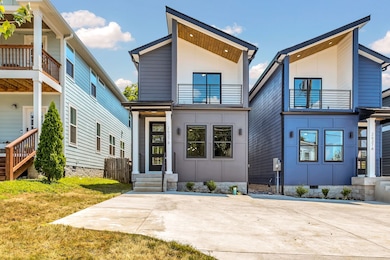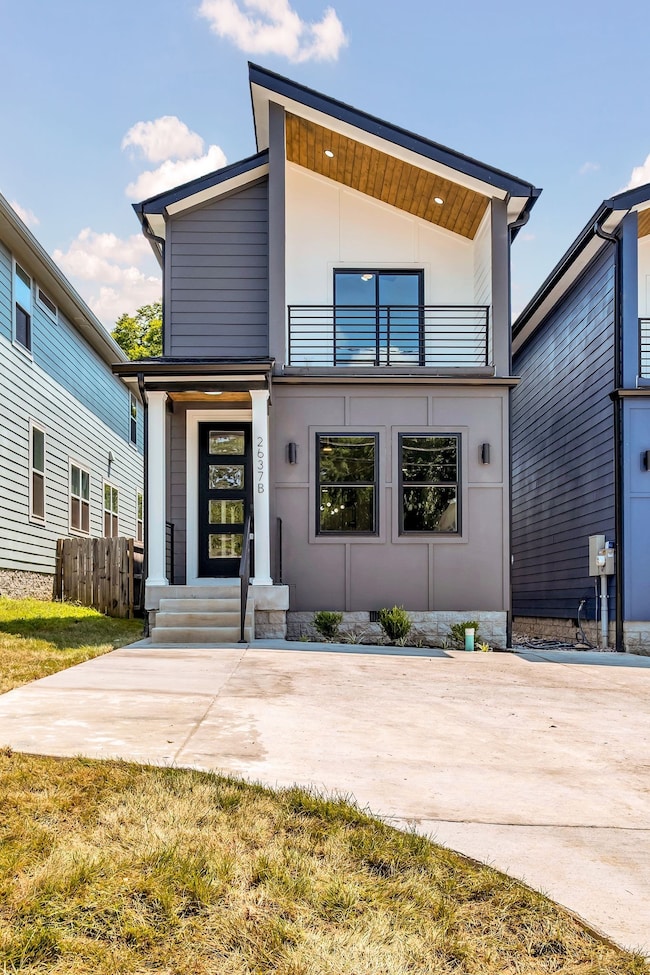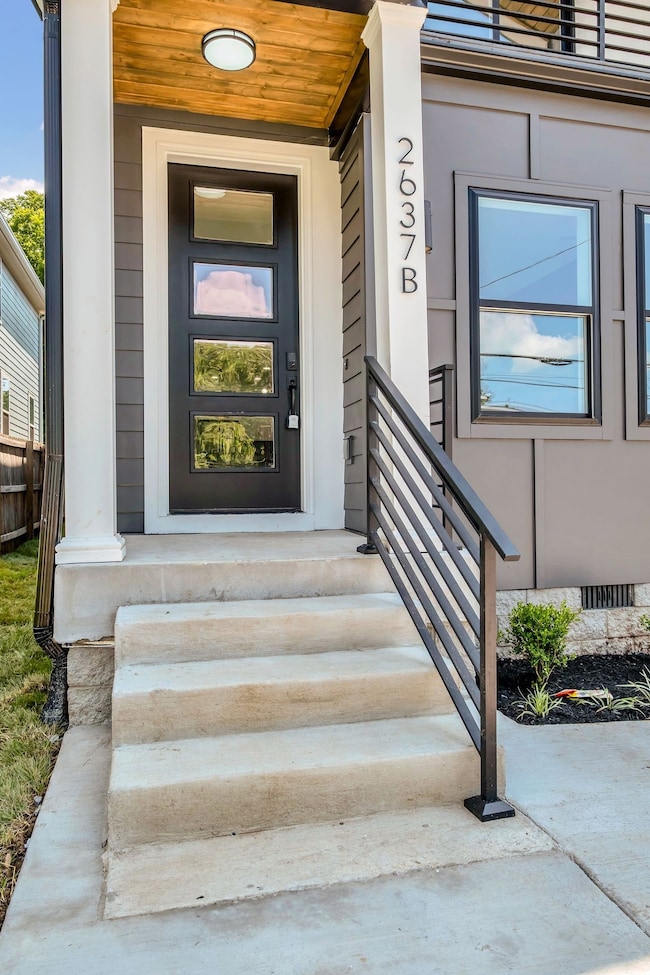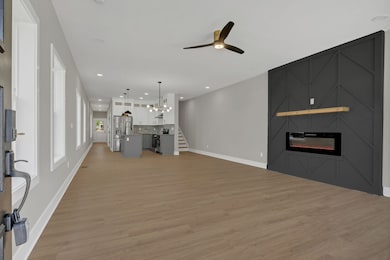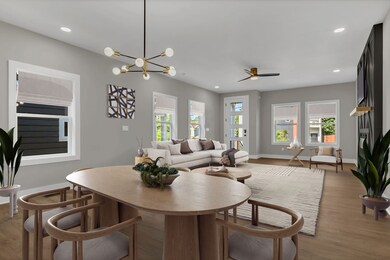2637 Pennington Ave Nashville, TN 37216
Inglewood NeighborhoodEstimated payment $3,622/month
Highlights
- Deck
- Covered Patio or Porch
- Balcony
- No HOA
- Stainless Steel Appliances
- Walk-In Closet
About This Home
Welcome to your dream home! Nestled in the vibrant heart of East Nashville, this brand-new 4-bedroom, 3-bathroom gem offers 2,155 square feet of modern elegance. Step inside to be greeted by a chef’s paradise, featuring sleek quartz countertops, sparkling stainless steel appliances, and a spacious kitchen island perfect for gatherings. Enjoy your morning coffee on the charming balcony or explore the lively streets just steps away. You're ideally situated close to downtown Nashville, with an array of fabulous restaurants and eclectic shopping at your fingertips. The perfect blend of comfort and city living, this home is your chance to savor the best of Nashville! Don’t miss out—schedule your tour today and make this urban oasis yours!
Listing Agent
simpliHOM Brokerage Phone: 6156865613 License # 353411 Listed on: 07/29/2025
Home Details
Home Type
- Single Family
Est. Annual Taxes
- $2,341
Year Built
- Built in 2025
Parking
- 2 Car Garage
- Unassigned Parking
Home Design
- Hardboard
Interior Spaces
- 2,155 Sq Ft Home
- Property has 2 Levels
- Electric Fireplace
- ENERGY STAR Qualified Windows
- Combination Dining and Living Room
- Interior Storage Closet
- Electric Dryer Hookup
- Crawl Space
Kitchen
- Microwave
- Dishwasher
- Stainless Steel Appliances
- ENERGY STAR Qualified Appliances
- Kitchen Island
Flooring
- Laminate
- Tile
Bedrooms and Bathrooms
- 4 Bedrooms | 1 Main Level Bedroom
- Walk-In Closet
- 3 Full Bathrooms
Home Security
- Smart Locks
- Carbon Monoxide Detectors
- Fire and Smoke Detector
Outdoor Features
- Balcony
- Deck
- Covered Patio or Porch
Schools
- Inglewood Elementary School
- Isaac Litton Middle School
- Stratford Stem Magnet School Upper Campus High School
Utilities
- Two cooling system units
- Ducts Professionally Air-Sealed
- Central Heating and Cooling System
- Two Heating Systems
- High Speed Internet
- Satellite Dish
Additional Features
- Energy-Efficient Thermostat
- Back Yard Fenced
Community Details
- No Home Owners Association
- Homes At 2637 Pennington Ave Subdivision
Listing and Financial Details
- Property Available on 7/28/25
Map
Home Values in the Area
Average Home Value in this Area
Tax History
| Year | Tax Paid | Tax Assessment Tax Assessment Total Assessment is a certain percentage of the fair market value that is determined by local assessors to be the total taxable value of land and additions on the property. | Land | Improvement |
|---|---|---|---|---|
| 2024 | $2,341 | $71,950 | $43,750 | $28,200 |
| 2023 | $2,341 | $71,950 | $43,750 | $28,200 |
| 2022 | $1,086 | $71,950 | $43,750 | $28,200 |
| 2021 | $2,366 | $71,950 | $43,750 | $28,200 |
| 2020 | $2,036 | $48,225 | $35,000 | $13,225 |
| 2019 | $1,086 | $48,225 | $35,000 | $13,225 |
| 2018 | $1,086 | $48,225 | $35,000 | $13,225 |
| 2017 | $0 | $48,225 | $35,000 | $13,225 |
| 2016 | $1,086 | $24,050 | $6,250 | $17,800 |
| 2015 | $1,086 | $24,050 | $6,250 | $17,800 |
| 2014 | $1,086 | $24,050 | $6,250 | $17,800 |
Property History
| Date | Event | Price | List to Sale | Price per Sq Ft | Prior Sale |
|---|---|---|---|---|---|
| 09/20/2025 09/20/25 | Price Changed | $649,000 | -3.1% | $301 / Sq Ft | |
| 08/18/2025 08/18/25 | Price Changed | $669,500 | -2.2% | $311 / Sq Ft | |
| 08/15/2025 08/15/25 | Price Changed | $684,500 | -0.1% | $318 / Sq Ft | |
| 07/29/2025 07/29/25 | For Sale | $684,900 | +100.3% | $318 / Sq Ft | |
| 11/19/2024 11/19/24 | Sold | $342,000 | +4.0% | $311 / Sq Ft | View Prior Sale |
| 11/05/2024 11/05/24 | Pending | -- | -- | -- | |
| 11/03/2024 11/03/24 | For Sale | $329,000 | -- | $299 / Sq Ft |
Purchase History
| Date | Type | Sale Price | Title Company |
|---|---|---|---|
| Warranty Deed | $342,000 | Providence Title | |
| Warranty Deed | $63,000 | -- | |
| Deed | $40,500 | -- |
Mortgage History
| Date | Status | Loan Amount | Loan Type |
|---|---|---|---|
| Previous Owner | $54,568 | No Value Available | |
| Closed | $11,143 | No Value Available |
Source: Realtracs
MLS Number: 2946193
APN: 072-11-0-229
- 2124 Burns St Unit A
- 2127 Burns St
- 2117 Scott Ave
- 2622 Pennington Ave Unit C
- 1510 Ann St
- 1506 Ann St
- 2308 Burns St
- 1407B Monetta Ave
- 1626A Chase St
- 2013C Scott Ave
- 1639 Northview Ave
- 1623 Northview Ave
- 1611B Cahal Ave
- 1621 Northview Ave
- 1413 Chester Ave
- 1640 Northview Ave
- 1591 Branch St
- 2917 Lee Davis Rd
- 2B Belle Forrest Ave
- 1517 Porter Rd
- 2105 Scott Ave
- 1430 Litton Ave Unit B
- 1429 Litton Ave
- 1804 Cahal Ave
- 1615A Chase St
- 2909 Murray Cir
- 100 Pennington Ave
- 1308 Litton Ave
- 2407 Branch St
- 1610 Northview Ave Unit B
- 1610B Northview Ave
- 2816 Bronte Ave
- 2003 Straightway Ave
- 1507 Porter Rd
- 1507 Porter Rd Unit 306
- 1701 Porter Rd Unit 7
- 1146 Cahal Ave
- 1124B Leland Ave
- 2116 Riverside Dr
- 1617 Straightway Ave
