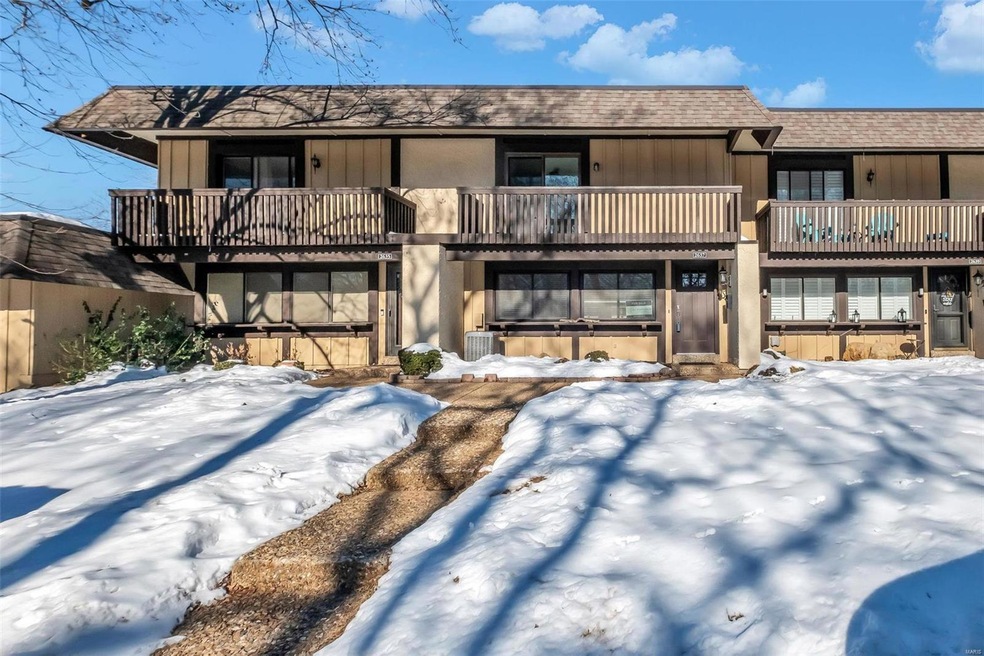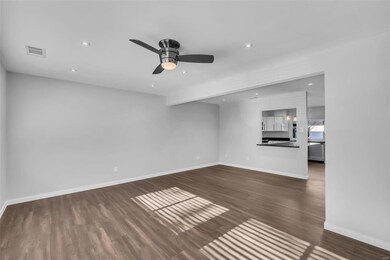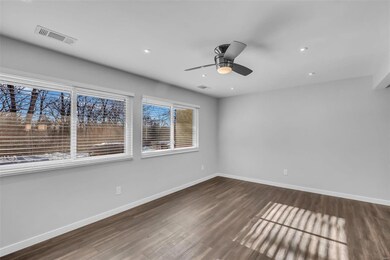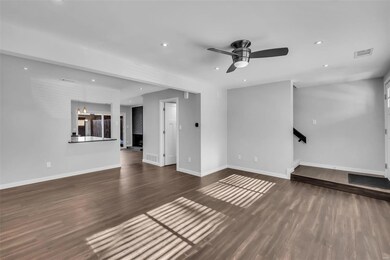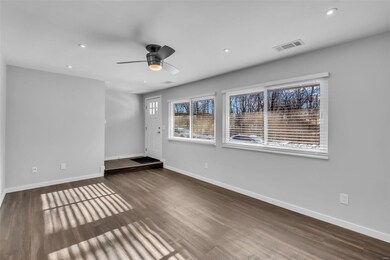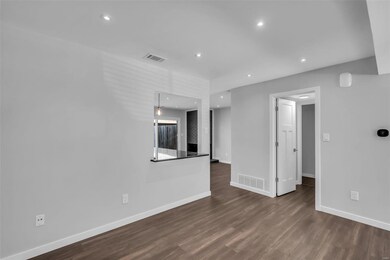
2637 Plantation Point Unit C Saint Charles, MO 63303
Heritage NeighborhoodHighlights
- 2-Story Property
- Breakfast Room
- Sliding Doors
- Barnwell Middle School Rated A
- 2 Car Detached Garage
- Forced Air Heating System
About This Home
As of February 2025VERY nicely updated three bedroom, 2.5 bath townhome in desirable Heritage location! Move-in ready with all the updates! All updated in 2024: Laminate flooring on main level, carpet on stairs & upper level, stainless steel kitchen appliances, all new main floor lighting, popcorn ceilings removed, fresh paint, all doors including both sliding glass doors, baths updated with new vanities and toilets and upper level lighting & ceiling fans. HVAC and water heater new in 2021! Covered deck off the primary suite. Crisp white kitchen with granite counters and cozy gas fireplace! Private fenced courtyard leading to the detached 2-car garage.
Last Agent to Sell the Property
SCHNEIDER Real Estate License #2014007921 Listed on: 01/16/2025
Property Details
Home Type
- Condominium
Est. Annual Taxes
- $2,032
Year Built
- Built in 1977
HOA Fees
- $250 Monthly HOA Fees
Parking
- 2 Car Detached Garage
- Garage Door Opener
Home Design
- 2-Story Property
- Traditional Architecture
- Slab Foundation
- Stucco
- Cedar
Interior Spaces
- 1,496 Sq Ft Home
- Gas Fireplace
- Sliding Doors
- Panel Doors
- Family Room
- Breakfast Room
- Dining Room
- Washer and Dryer Hookup
Kitchen
- <<microwave>>
- Dishwasher
- Disposal
Bedrooms and Bathrooms
- 3 Bedrooms
Schools
- Becky-David Elem. Elementary School
- Barnwell Middle School
- Francis Howell North High School
Additional Features
- Fenced
- Forced Air Heating System
Community Details
- Association fees include some insurance, ground maintenance
Listing and Financial Details
- Assessor Parcel Number 3-0118-5205-06-000C.0000000
Similar Home in Saint Charles, MO
Home Values in the Area
Average Home Value in this Area
Property History
| Date | Event | Price | Change | Sq Ft Price |
|---|---|---|---|---|
| 02/13/2025 02/13/25 | Sold | -- | -- | -- |
| 01/20/2025 01/20/25 | Pending | -- | -- | -- |
| 01/16/2025 01/16/25 | For Sale | $244,000 | -- | $163 / Sq Ft |
| 12/23/2024 12/23/24 | Off Market | -- | -- | -- |
Tax History Compared to Growth
Agents Affiliated with this Home
-
Jeremy Schneider

Seller's Agent in 2025
Jeremy Schneider
SCHNEIDER Real Estate
(314) 922-5295
31 in this area
330 Total Sales
-
Kris Preuss

Buyer's Agent in 2025
Kris Preuss
Coldwell Banker Realty - Gundaker
(314) 477-8740
4 in this area
126 Total Sales
Map
Source: MARIS MLS
MLS Number: MIS24077337
- 1380 Heritage Landing Unit 105
- 1380 Heritage Landing Unit 307
- 1433 Heritage Landing Unit 301
- 1400 Heritage Landing #106 Landing Unit 106
- 1400 Heritage Landing Unit 202
- 1400 Heritage Landing Unit 109
- 1400 Heritage Landing Unit 305
- 1465 Heritage Landing Unit 404
- 1420 Heritage Landing Unit 107
- 1420 Heritage Landing Unit 102
- 1420 Heritage Landing Unit 207
- 1430 Heritage Landing Unit 106
- 1430 Heritage Landing Unit 205
- 1430 Heritage Landing Unit 306
- 1410 Heritage Landing Unit 306
- 1440 Heritage Landing Unit 111
- 2738 Cumberland Landing
- 3 Summit Station
- 1442 Hudson Landing
- 2330 Eagle Pines Dr
