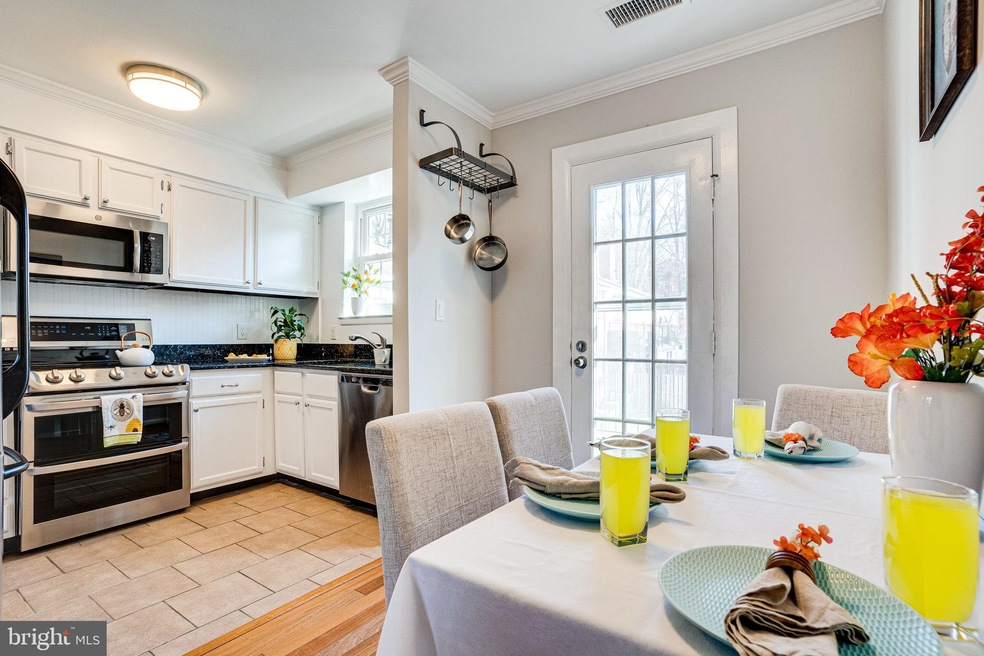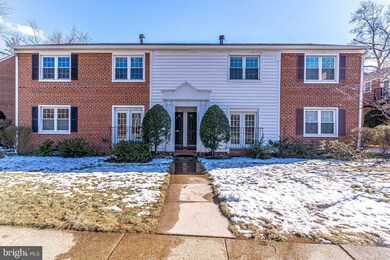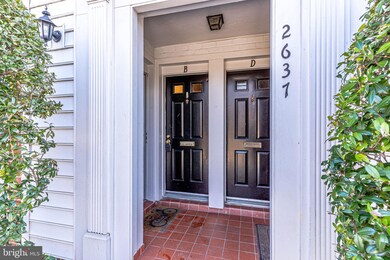
2637 S Walter Reed Dr Unit B Arlington, VA 22206
Fairlington NeighborhoodHighlights
- No Units Above
- Dual Staircase
- Traditional Floor Plan
- Gunston Middle School Rated A-
- Colonial Architecture
- 1-minute walk to Lucky Run Park
About This Home
As of March 2023*** OFFER DEADLINE 6PM 2/11/21 *** Sundrenched 2- bedroom, 1 bath condo exudes charm at every turn. Cherry hardwoods greet you as you enter this freshly painted hideaway. Your expansive living room features a wood burning fireplace, pony wall for fresh herbs and oversized walk-in closet with custom shelving. The light & cheery kitchen sparks your creativity with a double oven, glistening granite & elegant flow from dining area to balcony. Your spacious master retreat delights with carpet to ease into your early morning ritual, a walk-in closet and built-in shelving! The front-loading washer & dryer sits smartly near your bathroom. The second bedroom is as tranquil as the master! Ending your day on your balcony with a good book & a glass of wine after enjoying one of many nearby parks, trails or restaurants! The Arlington is a pet friendly community with abundant green space, tennis courts and outdoor pool. The convenient location to D.C., I-395, Rt 7, Pentagon, Alexandria, Shirlington’s grocery, shops & eateries, W &OD Trail, Lucky Run Park and so much more!
Property Details
Home Type
- Condominium
Est. Annual Taxes
- $3,398
Year Built
- Built in 1950
Lot Details
- No Units Above
- Two or More Common Walls
- Property is in good condition
HOA Fees
- $315 Monthly HOA Fees
Home Design
- Colonial Architecture
- Brick Exterior Construction
Interior Spaces
- 800 Sq Ft Home
- Property has 1 Level
- Traditional Floor Plan
- Dual Staircase
- Crown Molding
- Ceiling Fan
- Wood Burning Fireplace
- Fireplace With Glass Doors
- Double Pane Windows
- Double Hung Windows
- Window Screens
- Living Room
- Dining Room
Kitchen
- Double Self-Cleaning Oven
- Electric Oven or Range
- <<builtInRangeToken>>
- <<builtInMicrowave>>
- Dishwasher
- Stainless Steel Appliances
- Disposal
Flooring
- Wood
- Carpet
- Ceramic Tile
Bedrooms and Bathrooms
- 2 Main Level Bedrooms
- Walk-In Closet
- 1 Full Bathroom
- <<tubWithShowerToken>>
Laundry
- Laundry Room
- Stacked Washer and Dryer
Home Security
Parking
- Parking Lot
- Parking Permit Included
- Unassigned Parking
Accessible Home Design
- Doors swing in
- Doors with lever handles
Outdoor Features
- Balcony
- Exterior Lighting
- Breezeway
Schools
- Claremont Elementary School
- Gunston Middle School
- Wakefield High School
Utilities
- Forced Air Heating and Cooling System
- Multi-Tank Hot Water Heater
Listing and Financial Details
- Assessor Parcel Number 29-005-762
Community Details
Overview
- Association fees include all ground fee, common area maintenance, custodial services maintenance, exterior building maintenance, lawn maintenance, management, parking fee, pool(s), reserve funds, sewer, snow removal, trash, water
- Low-Rise Condominium
- The Arlington Condos
- The Arlington Community
- The Arlington Subdivision
- Property Manager
Recreation
- Tennis Courts
- Community Pool
Additional Features
- Common Area
- Fire and Smoke Detector
Ownership History
Purchase Details
Home Financials for this Owner
Home Financials are based on the most recent Mortgage that was taken out on this home.Purchase Details
Home Financials for this Owner
Home Financials are based on the most recent Mortgage that was taken out on this home.Purchase Details
Home Financials for this Owner
Home Financials are based on the most recent Mortgage that was taken out on this home.Purchase Details
Home Financials for this Owner
Home Financials are based on the most recent Mortgage that was taken out on this home.Purchase Details
Home Financials for this Owner
Home Financials are based on the most recent Mortgage that was taken out on this home.Purchase Details
Home Financials for this Owner
Home Financials are based on the most recent Mortgage that was taken out on this home.Purchase Details
Home Financials for this Owner
Home Financials are based on the most recent Mortgage that was taken out on this home.Similar Homes in Arlington, VA
Home Values in the Area
Average Home Value in this Area
Purchase History
| Date | Type | Sale Price | Title Company |
|---|---|---|---|
| Deed | $400,000 | Old Republic National Title | |
| Deed | $375,000 | Kvs Title | |
| Deed | $325,000 | Commonwealth Land Title | |
| Warranty Deed | $305,000 | -- | |
| Warranty Deed | $319,000 | -- | |
| Special Warranty Deed | $283,000 | -- | |
| Warranty Deed | $335,000 | -- |
Mortgage History
| Date | Status | Loan Amount | Loan Type |
|---|---|---|---|
| Open | $400,000 | Balloon | |
| Previous Owner | $351,500 | New Conventional | |
| Previous Owner | $351,500 | New Conventional | |
| Previous Owner | $272,700 | New Conventional | |
| Previous Owner | $292,500 | New Conventional | |
| Previous Owner | $299,475 | FHA | |
| Previous Owner | $298,529 | FHA | |
| Previous Owner | $314,041 | FHA | |
| Previous Owner | $226,400 | New Conventional | |
| Previous Owner | $268,000 | New Conventional |
Property History
| Date | Event | Price | Change | Sq Ft Price |
|---|---|---|---|---|
| 07/02/2025 07/02/25 | Price Changed | $410,000 | -2.4% | $513 / Sq Ft |
| 06/12/2025 06/12/25 | For Sale | $420,000 | +5.0% | $525 / Sq Ft |
| 03/01/2023 03/01/23 | Sold | $400,000 | +2.6% | $500 / Sq Ft |
| 02/02/2023 02/02/23 | For Sale | $389,900 | +4.0% | $487 / Sq Ft |
| 03/05/2021 03/05/21 | Sold | $375,000 | +1.4% | $469 / Sq Ft |
| 02/11/2021 02/11/21 | Pending | -- | -- | -- |
| 02/10/2021 02/10/21 | For Sale | $369,900 | +13.8% | $462 / Sq Ft |
| 04/02/2018 04/02/18 | Sold | $325,000 | +0.3% | $406 / Sq Ft |
| 03/08/2018 03/08/18 | Pending | -- | -- | -- |
| 03/05/2018 03/05/18 | For Sale | $324,000 | +6.2% | $405 / Sq Ft |
| 07/05/2013 07/05/13 | Sold | $305,000 | +1.7% | $381 / Sq Ft |
| 05/27/2013 05/27/13 | Pending | -- | -- | -- |
| 05/09/2013 05/09/13 | For Sale | $300,000 | -- | $375 / Sq Ft |
Tax History Compared to Growth
Tax History
| Year | Tax Paid | Tax Assessment Tax Assessment Total Assessment is a certain percentage of the fair market value that is determined by local assessors to be the total taxable value of land and additions on the property. | Land | Improvement |
|---|---|---|---|---|
| 2025 | -- | $382,700 | $61,600 | $321,100 |
| 2024 | -- | $376,400 | $61,600 | $314,800 |
| 2023 | $3,694 | $358,600 | $61,600 | $297,000 |
| 2022 | $3,694 | $358,600 | $61,600 | $297,000 |
| 2021 | $3,634 | $352,800 | $61,600 | $291,200 |
| 2020 | $3,398 | $331,200 | $41,600 | $289,600 |
| 2019 | $3,128 | $304,900 | $41,600 | $263,300 |
| 2018 | $2,942 | $292,400 | $41,600 | $250,800 |
| 2017 | $2,799 | $278,200 | $41,600 | $236,600 |
| 2016 | $2,781 | $280,600 | $41,600 | $239,000 |
| 2015 | $2,844 | $285,500 | $41,600 | $243,900 |
| 2014 | $2,796 | $280,700 | $41,600 | $239,100 |
Agents Affiliated with this Home
-
Nicole Canole

Seller's Agent in 2025
Nicole Canole
KW Metro Center
(703) 640-8707
2 in this area
269 Total Sales
-
Vanessa Jaldin

Seller Co-Listing Agent in 2025
Vanessa Jaldin
KW Metro Center
(571) 353-9673
1 in this area
24 Total Sales
-
Darren Robertson

Seller's Agent in 2023
Darren Robertson
Samson Properties
(703) 462-0700
5 in this area
245 Total Sales
-
Chris Craddock

Buyer's Agent in 2023
Chris Craddock
EXP Realty, LLC
(571) 540-7888
5 in this area
1,629 Total Sales
-
Joseph Delahanty

Seller's Agent in 2021
Joseph Delahanty
Compass
(703) 965-7757
4 in this area
77 Total Sales
-
Selina Delahanty

Seller Co-Listing Agent in 2021
Selina Delahanty
Compass
(703) 405-7547
3 in this area
45 Total Sales
Map
Source: Bright MLS
MLS Number: VAAR175660
APN: 29-005-762
- 2641 S Walter Reed Dr Unit B
- 2605 S Walter Reed Dr Unit A
- 2802 S Columbus St Unit A2
- 4520 King St Unit 205
- 4520 King St Unit 609
- 4820 28th St S
- 2432 S Culpeper St
- 5017 23rd St S
- 3300 S 28th St Unit 403
- 4803 27th Rd S
- 3314 S 28th St Unit 304
- 2743 S Buchanan St
- 3210 S 28th St Unit 202
- 4811 29th St S Unit B2
- 5029 22nd St S
- 2546 S Walter Reed Dr Unit B
- 3101 N Hampton Dr Unit 1519
- 3101 N Hampton Dr Unit 1615
- 3101 N Hampton Dr Unit 504
- 3101 N Hampton Dr Unit 912






