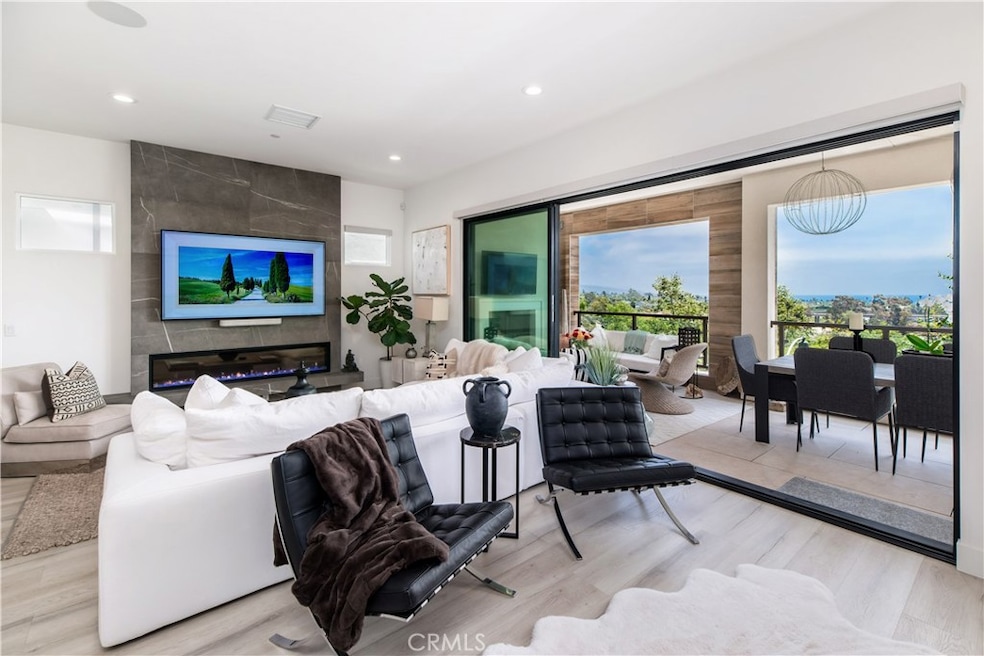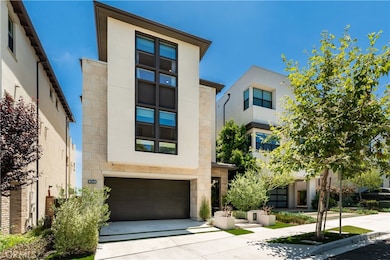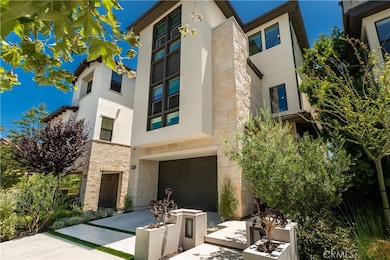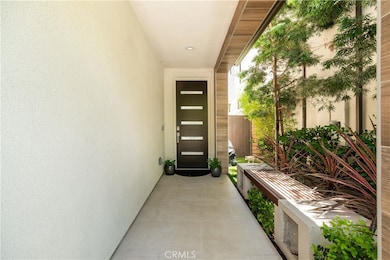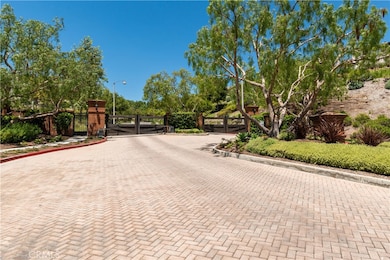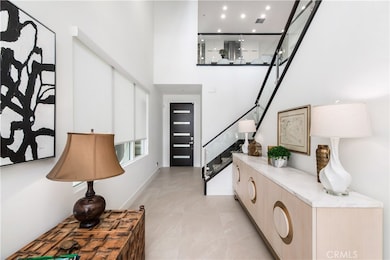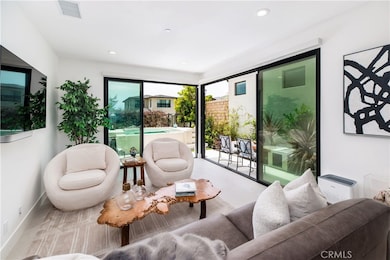26378 Paseo Lluvia San Juan Capistrano, CA 92675
Highlights
- Ocean View
- 24-Hour Security
- Gated Community
- Palisades Elementary School Rated A
- In Ground Pool
- Open Floorplan
About This Home
This stunning residence in Pacifica San Juan Capistrano is fully furnished and meticulously designed by a renowned interior designer, and offers a harmonious blend of elegance and comfort. This 3,500 sq ft home offers four spacious bedrooms and five beautifully appointed bathrooms. Every detail of this home has been thoughtfully curated to provide an unparalleled living experience. As you step inside, you're greeted by an open floor plan that seamlessly connects the living spaces, perfect for entertaining and relaxing. The gourmet kitchen is a chef's dream, featuring top-of-the-line appliances, custom cabinetry, a built-in coffeemaker, and a warming drawer designed to keep your food at the perfect temperature. The kitchen's marble and quartz countertops add a touch of sophistication, while the luxury vinyl floors throughout the home provide a modern and durable finish. The primary suite is a true sanctuary, complete with a custom closet that offers ample storage space. Each of the three bedrooms has been designed with comfort and style in mind, ensuring that everyone in the family has their own private retreat. The five luxurious bathrooms are adorned with high-end fixtures and finishes, creating a spa-like atmosphere. This home features two fireplaces, adding warmth and charm to the living spaces, as well as surround sound speakers for an immersive audio experience. The home's advanced smart home features provide convenience and control at your fingertips, enhancing your living experience with automated lighting, climate control, and security systems. Outside, you'll find expansive outdoor living areas designed to maximize the stunning ocean views from all 3 floors. Whether you're lounging on the patio or soaking in the oversized jacuzzi, you'll be able to relax and enjoy the beauty of coastal living. Located just 1 mile from the beach and Dana Point Harbor, this home offers easy access to local shops and restaurants. It’s a mere 5-minute drive to the charming old town of San Juan Capistrano, while San Clemente’s iconic Del Mar Street and Pier are just a short drive. This location is truly unbeatable! It is situated in a gated community with resort-style amenities like an Olympic-size pool, cabanas, a barbecue area, and a clubhouse with a fireplace and gym . There are picturesque walking trails adorned with charming split rail fencing and vibrant bougainvillea flowers. Don't miss the opportunity to experience this perfect home.
Listing Agent
Luxre Realty, Inc. Brokerage Phone: 949-275-6585 License #01720849 Listed on: 11/07/2025

Home Details
Home Type
- Single Family
Est. Annual Taxes
- $22,452
Year Built
- Built in 2021
Lot Details
- 100 Sq Ft Lot
- Density is up to 1 Unit/Acre
Property Views
- Ocean
- Coastline
- City Lights
Home Design
- Modern Architecture
- Entry on the 1st floor
- Turnkey
Interior Spaces
- 3,502 Sq Ft Home
- 3-Story Property
- Open Floorplan
- Furnished
- Dual Staircase
- Bar
- Family Room with Fireplace
- Family Room Off Kitchen
- Dining Room
Kitchen
- Open to Family Room
- Breakfast Bar
- Double Oven
- Built-In Range
- Warming Drawer
- Microwave
- Freezer
- Dishwasher
- Quartz Countertops
- Built-In Trash or Recycling Cabinet
- Self-Closing Drawers and Cabinet Doors
Flooring
- Stone
- Vinyl
Bedrooms and Bathrooms
- 4 Bedrooms | 1 Main Level Bedroom
- Dual Vanity Sinks in Primary Bathroom
- Soaking Tub
Laundry
- Laundry Room
- Stacked Washer and Dryer
Parking
- 2 Open Parking Spaces
- 2 Parking Spaces
- Driveway
- Automatic Gate
- On-Street Parking
Pool
- In Ground Pool
- Heated Spa
Outdoor Features
- Balcony
- Deck
- Fireplace in Patio
- Tile Patio or Porch
- Outdoor Fireplace
- Exterior Lighting
Location
- Suburban Location
Utilities
- Two cooling system units
- Forced Air Heating and Cooling System
Listing and Financial Details
- Security Deposit $32,000
- Rent includes all utilities
- 6-Month Minimum Lease Term
- Available 8/1/24
- Tax Lot 2
- Tax Tract Number 15687
- Assessor Parcel Number 93846556
Community Details
Overview
- Property has a Home Owners Association
- Sea Country Pacifics San Juan Subdivision
Amenities
- Community Barbecue Grill
- Clubhouse
Recreation
- Community Pool
- Community Spa
- Hiking Trails
- Bike Trail
Pet Policy
- Call for details about the types of pets allowed
- Pet Deposit $1,000
Security
- 24-Hour Security
- Gated Community
Map
Source: California Regional Multiple Listing Service (CRMLS)
MLS Number: OC25256638
APN: 938-465-56
- 26290 Paseo Sillin
- 26572 Paseo Callado
- 26591 Via California
- 34264 Camino Capistrano Unit 205
- 33831 Camino Capistrano Unit 50
- 33831 Camino Capistrano Unit 19
- 34052 Doheny Park Rd Unit 75
- 34052 Doheny Park Rd Unit 133
- 34052 Doheny Park Rd Unit 97
- 33531 Paseo Eternidad
- 0 Via Canon Unit SR24226749
- 34240 Camino el Molino
- 34456 Via Gomez
- 34532 Camino Capistrano
- 26141 Via California
- 26056 Vista Dr E Unit 64
- 33852 Del Obispo St Unit 80
- 33852 Del Obispo St Unit 112
- 33852 Del Obispo St Unit 60
- 33852 Del Obispo St Unit 135
- 26451 Camino de Vista
- 34264 Camino Capistrano Unit 102
- 34264 Camino Capistrano Unit 205
- 26135 Victoria Blvd Unit A
- 34283 Via Lopez
- 26139 Victoria Unit 1
- 33915 Calle Borrego
- 33561 Avenida Calita
- 34405 Via San Juan Unit B
- 34421 Via Espinoza Unit B
- 26509 Via Sacramento
- 26435 Via Sacramento
- 25872 Vista Dr W
- 33766 Captains Ln Unit 200
- 33852 Del Obispo St Unit 107
- 33852 Del Obispo St Unit 32
- 33852 Del Obispo St Unit 45
- 25611 Quail Run
- 33626 Tidewater Dr Unit 84
- 26391 Via Sacramento
