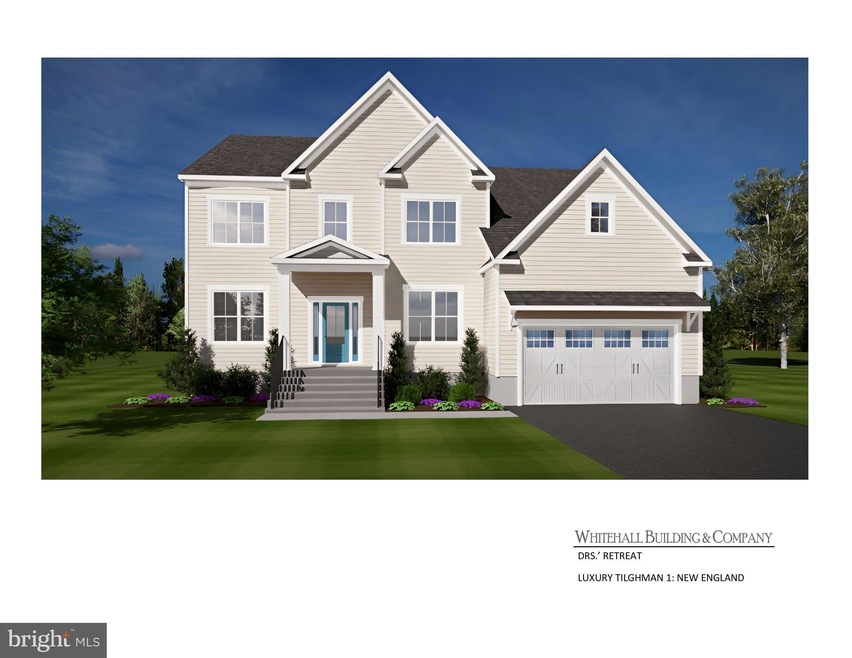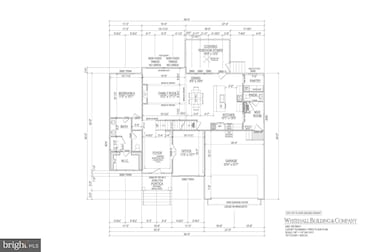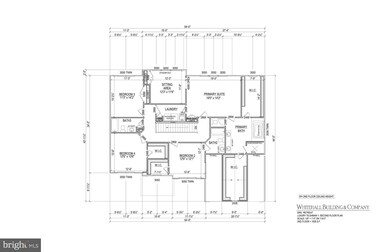
UNDER CONTRACT
NEW CONSTRUCTION
2638 Carrollton Rd Annapolis, MD 21403
Victor Haven NeighborhoodEstimated payment $9,021/month
5
Beds
4.5
Baths
3,200
Sq Ft
$494
Price per Sq Ft
Highlights
- Home fronts navigable water
- New Construction
- Space For Rooms
- Water Access
- Coastal Architecture
- No HOA
About This Home
This home is located at 2638 Carrollton Rd, Annapolis, MD 21403 and is currently priced at $1,580,000, approximately $493 per square foot. This property was built in 2025. 2638 Carrollton Rd is a home located in Anne Arundel County with nearby schools including Georgetown East Elementary School, Annapolis Middle School, and Annapolis High School.
Home Details
Home Type
- Single Family
Est. Annual Taxes
- $3,033
Year Built
- Built in 2025 | New Construction
Lot Details
- 0.35 Acre Lot
- Home fronts navigable water
- Property is in excellent condition
- Property is zoned R5
Parking
- 2 Car Direct Access Garage
- 2 Driveway Spaces
- Oversized Parking
- Parking Storage or Cabinetry
- Side Facing Garage
- Garage Door Opener
Home Design
- Coastal Architecture
- Poured Concrete
- Concrete Perimeter Foundation
- HardiePlank Type
Interior Spaces
- Property has 3 Levels
- Ceiling Fan
- Gas Fireplace
Kitchen
- Double Oven
- Cooktop with Range Hood
- Built-In Microwave
- Dishwasher
Bedrooms and Bathrooms
Laundry
- Laundry on upper level
- Washer and Dryer Hookup
Improved Basement
- Heated Basement
- Basement Fills Entire Space Under The House
- Connecting Stairway
- Interior and Exterior Basement Entry
- Sump Pump
- Space For Rooms
Outdoor Features
- Water Access
- Property is near a lake
Utilities
- Central Air
- Heat Pump System
- Vented Exhaust Fan
- Well
- Electric Water Heater
Community Details
- No Home Owners Association
- Annapolis Roads Subdivision
Listing and Financial Details
- Tax Lot 12A
- Assessor Parcel Number 020200190247034
Map
Create a Home Valuation Report for This Property
The Home Valuation Report is an in-depth analysis detailing your home's value as well as a comparison with similar homes in the area
Home Values in the Area
Average Home Value in this Area
Tax History
| Year | Tax Paid | Tax Assessment Tax Assessment Total Assessment is a certain percentage of the fair market value that is determined by local assessors to be the total taxable value of land and additions on the property. | Land | Improvement |
|---|---|---|---|---|
| 2024 | $8,006 | $577,833 | $0 | $0 |
| 2023 | $6,292 | $576,200 | $387,700 | $188,500 |
| 2022 | $7,527 | $575,567 | $0 | $0 |
| 2021 | $1,683 | $574,933 | $0 | $0 |
| 2020 | $8,192 | $574,300 | $387,700 | $186,600 |
| 2019 | $8,362 | $585,367 | $0 | $0 |
| 2018 | $1,683 | $532,433 | $0 | $0 |
| 2017 | $7,043 | $479,500 | $0 | $0 |
| 2016 | $2,037 | $523,667 | $0 | $0 |
| 2015 | $2,037 | $503,867 | $0 | $0 |
| 2014 | -- | $484,000 | $0 | $0 |
Source: Public Records
Property History
| Date | Event | Price | Change | Sq Ft Price |
|---|---|---|---|---|
| 06/29/2025 06/29/25 | For Sale | $1,580,000 | +532.0% | $494 / Sq Ft |
| 03/31/2021 03/31/21 | For Sale | $250,000 | 0.0% | -- |
| 10/29/2020 10/29/20 | Off Market | $250,000 | -- | -- |
| 09/18/2020 09/18/20 | For Sale | $250,000 | -- | -- |
Source: Bright MLS
Purchase History
| Date | Type | Sale Price | Title Company |
|---|---|---|---|
| Deed | -- | -- | |
| Interfamily Deed Transfer | -- | None Available | |
| Interfamily Deed Transfer | -- | None Available | |
| Interfamily Deed Transfer | -- | None Available | |
| Deed | $225,000 | -- |
Source: Public Records
Mortgage History
| Date | Status | Loan Amount | Loan Type |
|---|---|---|---|
| Previous Owner | $225,000 | No Value Available |
Source: Public Records
Similar Homes in Annapolis, MD
Source: Bright MLS
MLS Number: MDAA2119324
APN: 02-001-10045800
Nearby Homes
- 2632 Carrollton Rd
- 2644 Claibourne Rd
- 2514 Lyon Dr
- 2657 Carrollton Rd
- 2512 Lyon Dr
- 2680 Claibourne Ct
- 1142 Lake Heron Dr
- 2656A Queen Anne Cir
- 3117 Port Way
- 1125 Lake Heron Dr Unit 3A
- 1011 Dulaney Ln
- 1009 Dulaney Ln
- 2014 Sams Way Unit 8A
- 2175 Chesapeake Harbour Dr
- 1012 Carrs Rd
- 7015 Chesapeake Harbour Dr Unit 23B
- 2186 Chesapeake Harbour Dr E
- 911 Breakwater Dr
- 17 Edgewood Green Ct
- 2 Leeward Ct



