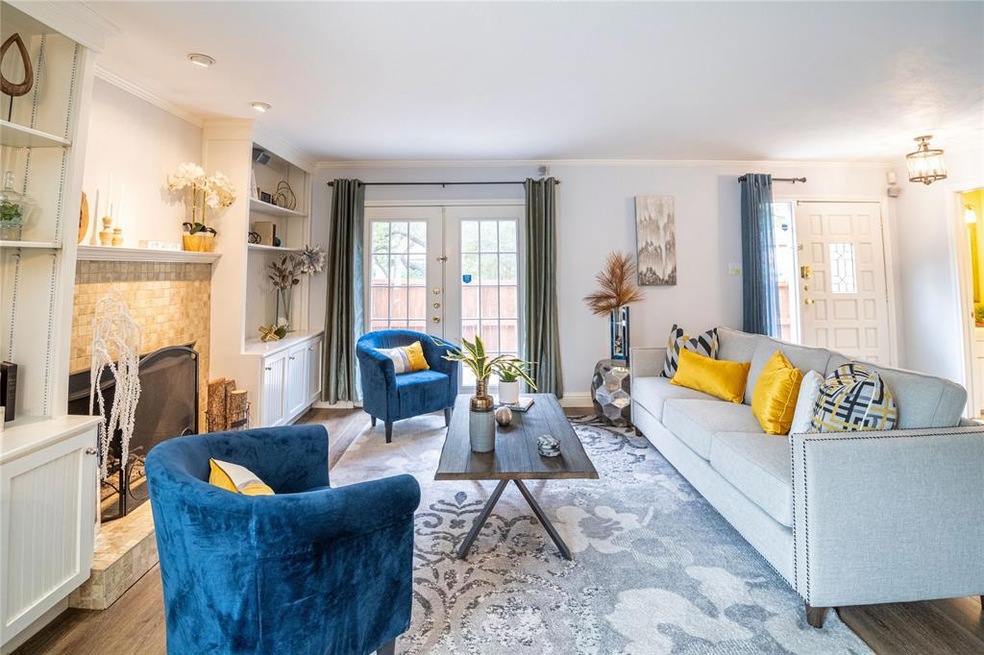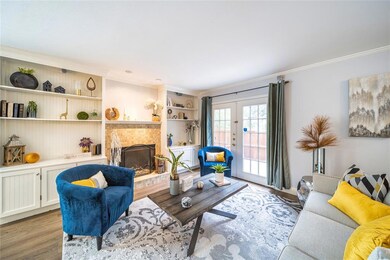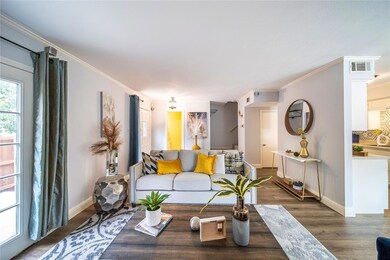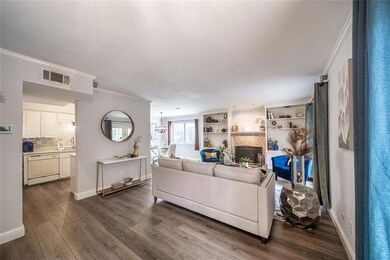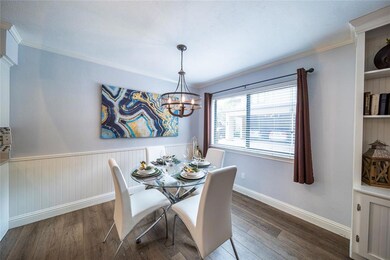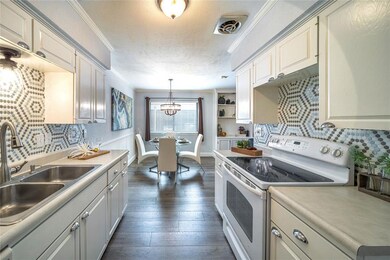
2638 Custer Pkwy Unit B Richardson, TX 75080
Canyon Creek NeighborhoodHighlights
- Outdoor Pool
- Traditional Architecture
- Central Heating and Cooling System
- Aldridge Elementary School Rated A
- Luxury Vinyl Plank Tile Flooring
- High Speed Internet
About This Home
As of October 2021Sought after Canyon Creek Neighborhood. This condominium is surrounded by mature beautiful trees across from Two Creeks that features restaurants, a gym and shopping. The 1728 square feet offers the perfect layout with 3 bedrooms and 2.1 baths. Two living areas, kitchen nook, natural light throughout, new luxury vinyl plank flooring, updated light fixtures, ceiling fans, new carpet, refrigerator, washer, dryer to remain. Plano ISD Walking Distance to Aldridge elementary!!! Paint was refreshed on second floor and fence was stained. Newer windows, newer HVAC.
Last Agent to Sell the Property
Jency Hills Realtors, LLC License #0552244 Listed on: 09/16/2021
Property Details
Home Type
- Condominium
Year Built
- Built in 1973
HOA Fees
- $458 Monthly HOA Fees
Parking
- 1 Carport Space
Home Design
- Traditional Architecture
- Brick Exterior Construction
- Slab Foundation
- Composition Roof
- Siding
Interior Spaces
- 1,728 Sq Ft Home
- 3-Story Property
- Decorative Lighting
- Wood Burning Fireplace
- Window Treatments
Kitchen
- Electric Range
- Dishwasher
- Disposal
Flooring
- Carpet
- Concrete
- Luxury Vinyl Plank Tile
Bedrooms and Bathrooms
- 3 Bedrooms
Pool
- Outdoor Pool
Schools
- Aldridge Elementary School
- Wilson Middle School
- Vines High School
Utilities
- Central Heating and Cooling System
- High Speed Internet
- Cable TV Available
Community Details
- Association fees include full use of facilities, insurance, maintenance structure, sewer, water
- Neighborhood Management, Inc. HOA, Phone Number (972) 359-1548
- Canyon Creek Ridge Subdivision
- Mandatory home owners association
Listing and Financial Details
- Legal Lot and Block 77 / H-2
- Assessor Parcel Number R01190H207701
- $4,038 per year unexempt tax
Similar Homes in the area
Home Values in the Area
Average Home Value in this Area
Property History
| Date | Event | Price | Change | Sq Ft Price |
|---|---|---|---|---|
| 07/11/2025 07/11/25 | Price Changed | $369,500 | -1.5% | $214 / Sq Ft |
| 05/16/2025 05/16/25 | For Sale | $375,000 | +63.0% | $217 / Sq Ft |
| 10/15/2021 10/15/21 | Sold | -- | -- | -- |
| 09/18/2021 09/18/21 | Pending | -- | -- | -- |
| 09/16/2021 09/16/21 | For Sale | $230,000 | 0.0% | $133 / Sq Ft |
| 12/19/2013 12/19/13 | Rented | $1,550 | -11.4% | -- |
| 11/19/2013 11/19/13 | Under Contract | -- | -- | -- |
| 11/12/2013 11/12/13 | For Rent | $1,750 | -- | -- |
Tax History Compared to Growth
Agents Affiliated with this Home
-
Alda Piniqi
A
Seller's Agent in 2025
Alda Piniqi
Keller Williams Realty DPR
(214) 714-4404
1 in this area
3 Total Sales
-
Cathy Bitten

Seller's Agent in 2021
Cathy Bitten
Jency Hills Realtors, LLC
(214) 673-0670
4 in this area
43 Total Sales
-
William Butler

Seller's Agent in 2013
William Butler
Butler Property Company
(214) 649-1822
116 Total Sales
Map
Source: North Texas Real Estate Information Systems (NTREIS)
MLS Number: 14672701
- 2630 Custer Pkwy Unit D
- 2644 Custer Pkwy Unit B
- 2610 Custer Pkwy Unit D
- 539 W Lookout Dr Unit 135
- 405 Lawndale Dr
- 421 Valley Glen Place
- 407 Valley Cove Dr
- 315 Ridgewood Dr
- 310 Northview Dr
- 313 W Lookout Dr
- 306 Ridgewood Dr
- 2809 Valley Ridge Dr
- 312 Meadowlark Dr
- 420 Forest Grove Dr
- 311 Canyon Valley Dr
- 328 High Brook Dr
- 303 Shady Hill Dr
- 2410 Mesa Dr
- 2924 Whitemarsh Cir
- 2926 Forest Hills Ln
