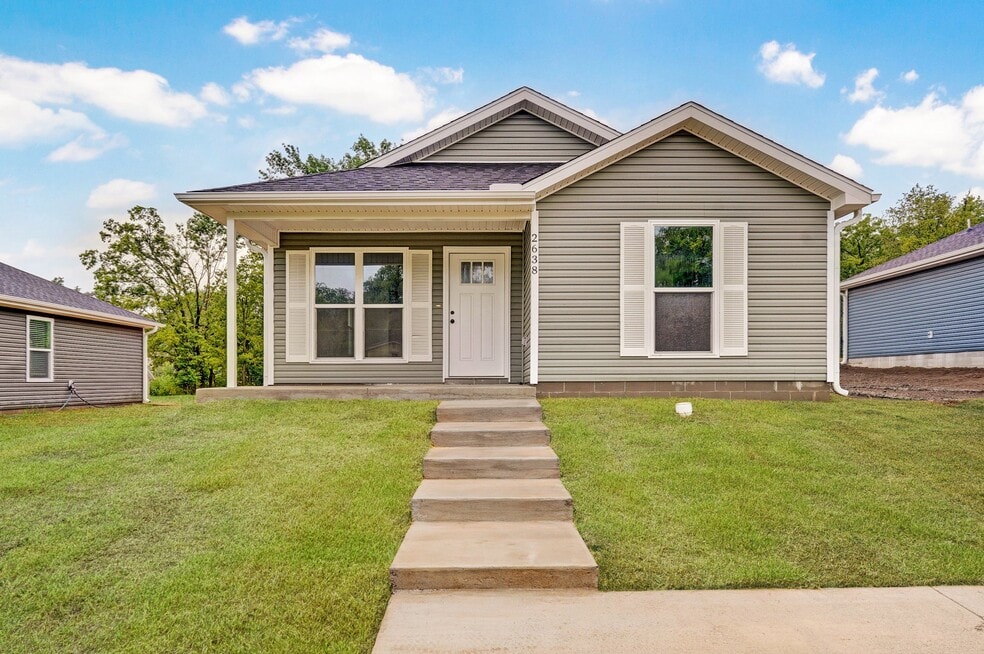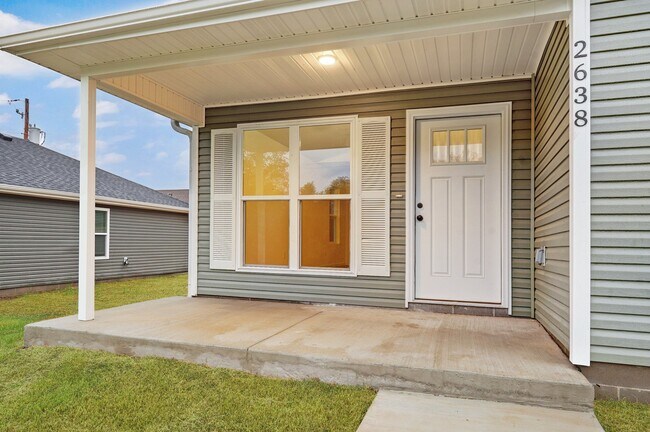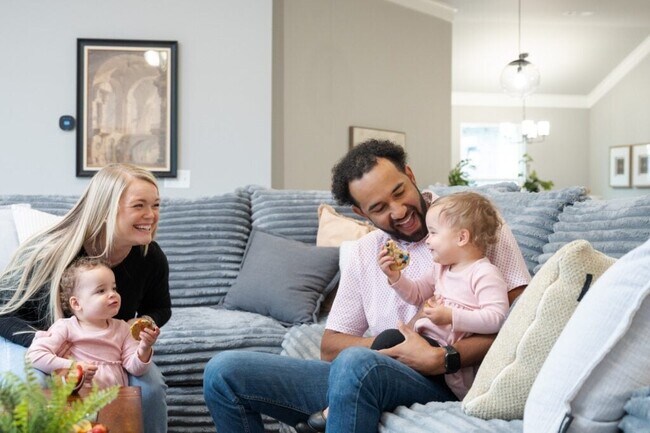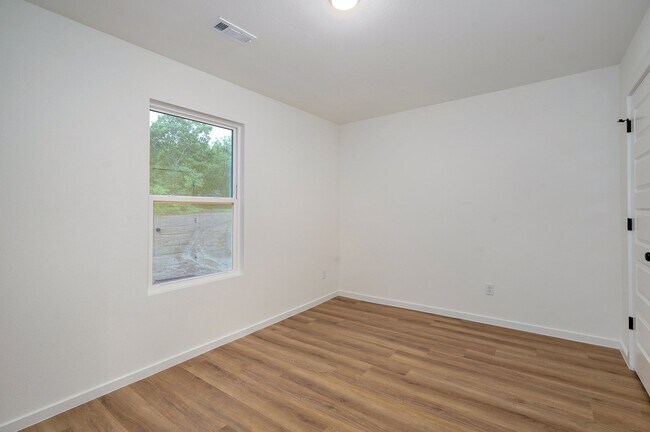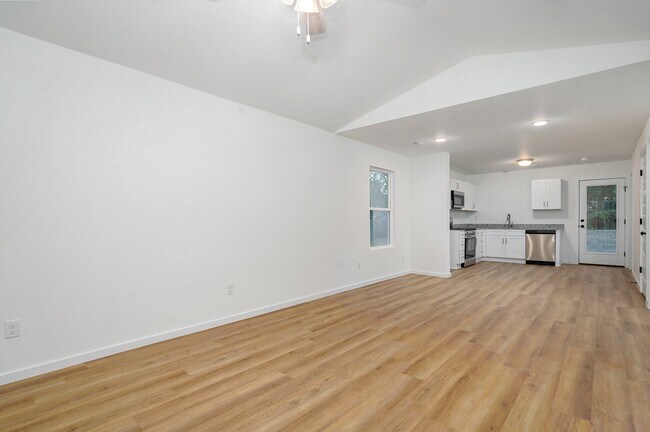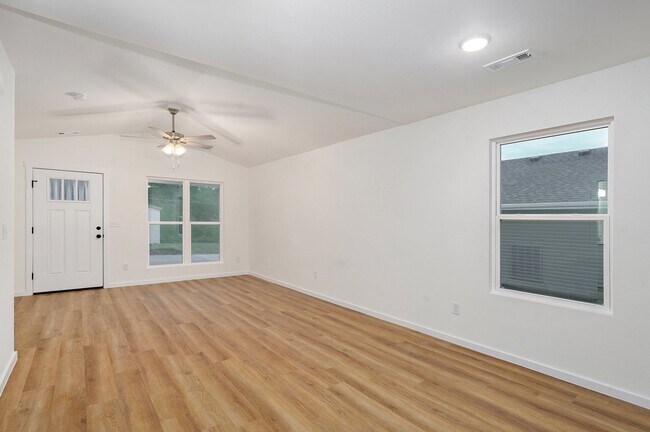
Total Views
892
2
Beds
2
Baths
1,060
Sq Ft
--
Price per Sq Ft
Highlights
- New Construction
- 1-Story Property
- 5-minute walk to Leonard Park
- No HOA
About This Home
The 1050 Cottage offers a beautiful wide-open kitchen and living space. Gather around the spacious kitchen with friends and family. Enjoy the privacy of a secluded master suite and a sizable walk-in closet. This plan is the definition of affordable luxury, with a modern design that suits a busy and active lifestyle.
Sales Office
Hours
| Monday - Saturday |
10:00 AM - 6:00 PM
|
| Sunday |
Closed
|
Office Address
3331 N Range Line Rd
Webb City, MO 64870
Home Details
Home Type
- Single Family
Home Design
- New Construction
Interior Spaces
- 1-Story Property
Bedrooms and Bathrooms
- 2 Bedrooms
- 2 Full Bathrooms
Community Details
- No Home Owners Association
Map
Other Move In Ready Homes in Joplin Metro
About the Builder
Schuber Mitchell Homes is blessed to have the opportunity to partner with individuals and organizations that seek to improve the lives of people around the globe. The company have listed a few organizations that they are proud to stand beside. They hope that you would keep them in your thoughts and prayers, would take the time to learn about their cause, and possibly consider partnering with them.
Nearby Homes
- TBD E Broadway St
- 2808 E 7th St
- Tract 6 Jericho Ln
- Tract 3 Jericho Ln
- 2916 E 9th St
- 3154 Turkey Creek Rd
- 831 S Ozark Ave
- TBD E Hill St
- 601 E Hill St
- 1310 N Rangeline Rd
- 3529 E 7th St
- 000000 Back Lot of Laurel St
- 0 Back Lot Laurel St N A
- 3601 E 7th St
- 3125 E 17th St
- 1702 Delaware Ave
- 3737 E 7th St
- 2143 Nashville St
- 000 None
- 307 Walnut Ridge Dr
