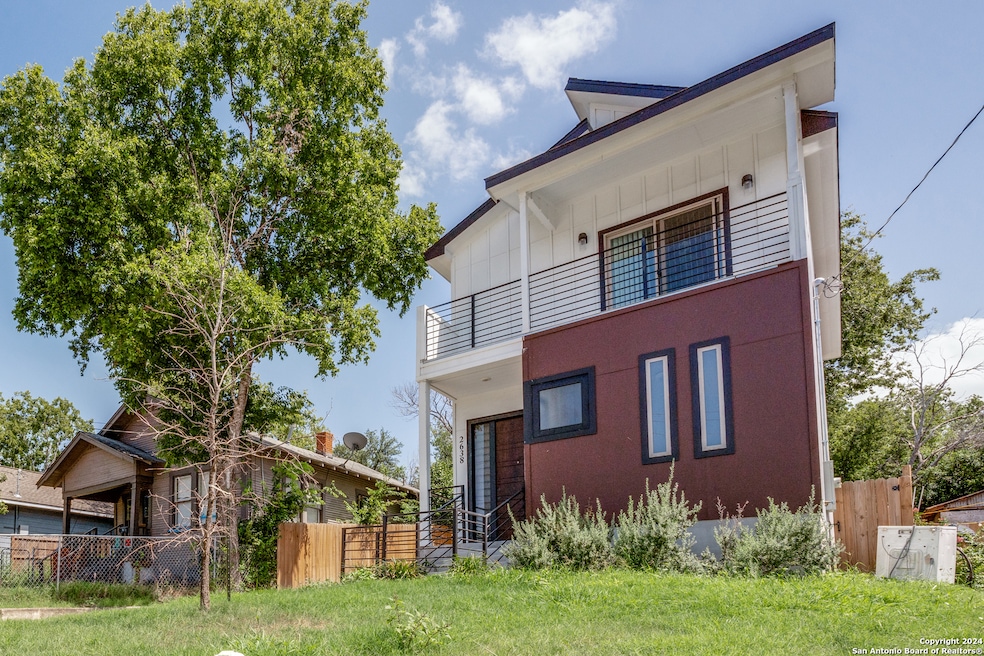2638 E Commerce St San Antonio, TX 78203
Jefferson Heights NeighborhoodEstimated payment $1,782/month
Highlights
- New Construction
- Marble Flooring
- Eat-In Kitchen
- Deck
- Covered Patio or Porch
- 4-minute walk to Dawson Park
About This Home
Modern new construction right in the heart of downtown, just blocks away from the AT&T Center! Boasting three bedrooms and three full bathrooms, this home features abundant natural light throughout. The open-concept main living space and kitchen are equipped with stainless steel appliances and elegant marble countertops. The fantastic layout offers a choice of the primary bedroom on either the main or second level. Enjoy stunning views of downtown from the balcony. There is ample parking for up to four vehicles with a covered space and a great-sized backyard. Whether you are seeking a permanent residence or a short-term rental opportunity, this property truly offers everything you could desire. Minutes from St. Phillips College, Frost Bank Center, and the Riverwalk
Home Details
Home Type
- Single Family
Est. Annual Taxes
- $2,263
Year Built
- Built in 2021 | New Construction
Lot Details
- 5,184 Sq Ft Lot
- Fenced
Home Design
- Slab Foundation
- Wood Shingle Roof
Interior Spaces
- 1,576 Sq Ft Home
- Property has 2 Levels
- Ceiling Fan
- Chandelier
- Double Pane Windows
- Window Treatments
- Combination Dining and Living Room
Kitchen
- Eat-In Kitchen
- Stove
- Microwave
- Dishwasher
Flooring
- Carpet
- Marble
Bedrooms and Bathrooms
- 3 Bedrooms
- Walk-In Closet
- 3 Full Bathrooms
Laundry
- Laundry Room
- Washer Hookup
Accessible Home Design
- Doors swing in
Outdoor Features
- Deck
- Covered Patio or Porch
Schools
- Smith Elementary School
- Poe Middle School
- Highlands School
Utilities
- Central Heating and Cooling System
- Programmable Thermostat
Community Details
- Built by STONE HOME IMPROVEMENT
- E Houston So To Hedgessa Subdivision
Listing and Financial Details
- Legal Lot and Block 30 / 16
- Assessor Parcel Number 014430160300
Map
Home Values in the Area
Average Home Value in this Area
Tax History
| Year | Tax Paid | Tax Assessment Tax Assessment Total Assessment is a certain percentage of the fair market value that is determined by local assessors to be the total taxable value of land and additions on the property. | Land | Improvement |
|---|---|---|---|---|
| 2025 | $6,706 | $273,370 | $72,440 | $200,930 |
| 2024 | $6,706 | $274,810 | $72,440 | $202,370 |
| 2023 | $6,706 | $90,780 | $72,440 | $18,340 |
| 2022 | $1,809 | $66,750 | $47,210 | $19,540 |
| 2021 | $1,090 | $39,020 | $39,020 | $0 |
| 2020 | $779 | $27,490 | $27,490 | $0 |
| 2019 | $717 | $25,010 | $25,010 | $0 |
| 2018 | $546 | $19,240 | $19,240 | $0 |
| 2017 | $186 | $6,600 | $6,600 | $0 |
| 2016 | $186 | $6,600 | $6,600 | $0 |
| 2015 | $106 | $3,930 | $3,930 | $0 |
| 2014 | $106 | $3,930 | $0 | $0 |
Property History
| Date | Event | Price | Change | Sq Ft Price |
|---|---|---|---|---|
| 06/21/2025 06/21/25 | Price Changed | $299,000 | -6.3% | $190 / Sq Ft |
| 04/30/2025 04/30/25 | For Sale | $319,000 | +390.8% | $202 / Sq Ft |
| 08/08/2021 08/08/21 | Off Market | -- | -- | -- |
| 05/07/2021 05/07/21 | Sold | -- | -- | -- |
| 04/07/2021 04/07/21 | Pending | -- | -- | -- |
| 01/04/2021 01/04/21 | For Sale | $65,000 | +983.3% | -- |
| 07/14/2015 07/14/15 | Off Market | -- | -- | -- |
| 04/10/2015 04/10/15 | Sold | -- | -- | -- |
| 03/11/2015 03/11/15 | Pending | -- | -- | -- |
| 11/16/2012 11/16/12 | For Sale | $6,000 | -- | -- |
Purchase History
| Date | Type | Sale Price | Title Company |
|---|---|---|---|
| Warranty Deed | -- | Ttt |
Mortgage History
| Date | Status | Loan Amount | Loan Type |
|---|---|---|---|
| Open | $175,000 | New Conventional | |
| Closed | $40,000 | Unknown |
Source: San Antonio Board of REALTORS®
MLS Number: 1862467
APN: 01443-016-0300
- 2628 E Commerce St
- 2639 E Commerce St
- 1824 Montana St
- 607 Belmont
- 227 S Grimes St
- 1510 Paso Hondo
- 1338 Paso Hondo
- 1341 Paso Hondo
- 1726 N Center
- 1551 Paso Hondo
- 134 Belmont
- 623 Belmont
- 1659 Center St
- 1735 N Center
- 924 Hedges St
- 1641 N Center
- 1801 N Center
- 1827 Center St
- 818 S Mel Waiters Way
- 941 Potomac
- 2635 E Commerce St Unit 1&2
- 530 Belmont
- 122 S Walters St
- 1801 Montana St Unit 1
- 340 Maryland St Unit 201
- 1714 N Center
- 1710 N Center
- 1551 Paso Hondo
- 1641 N Center
- 1825 Center St Unit 1
- 1825 Center St
- 2815 Goldsmith St
- 1546 N Center
- 928 Hedges St
- 618 Canton
- 346 Hedges St
- 333 Hedges St
- 2330 E Commerce St
- 2629 E Houston St
- 811 Potomac







