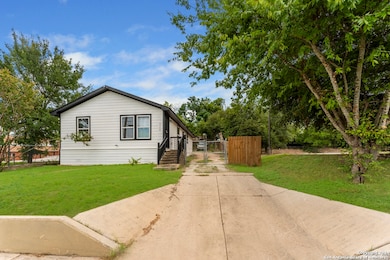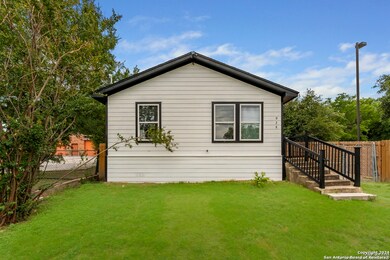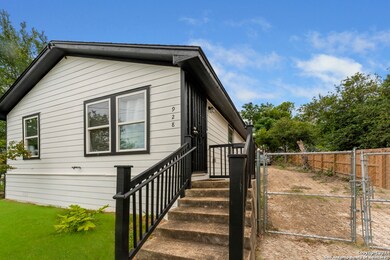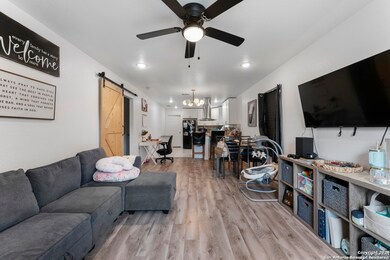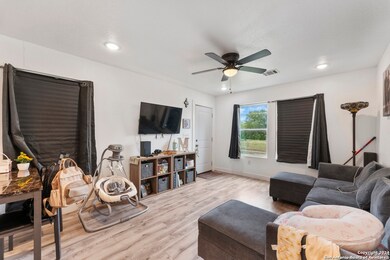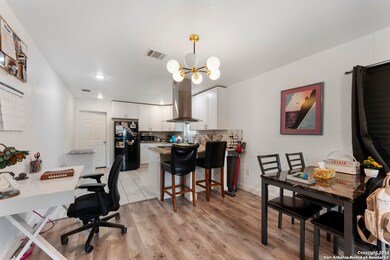928 Hedges St San Antonio, TX 78203
Arena District NeighborhoodHighlights
- Ceramic Tile Flooring
- Fenced
- 1-Story Property
- Central Heating and Cooling System
About This Home
Welcome to the vibrant East Side of San Antonio! This charming 2-bedroom, 1-bathroom rental home, originally built in 1940, has been thoughtfully renovated to blend its historic character with modern comforts. Step inside to a welcoming living room that seamlessly flows into the updated kitchen, featuring all essential appliances for your convenience. To the left of the kitchen, you'll find two well-sized bedrooms, perfect for a small family or couple. Continue through the kitchen to discover a dedicated laundry area, complete with washer and dryer connections for added practicality. The spacious backyard is fully enclosed with a privacy fence, providing a quiet outdoor retreat with ample lawn space. One of the standout features of this property is its unique sense of privacy-no neighbors directly to the sides or behind the home. Located just 10 minutes from the Alamodome and 12 minutes from Downtown San Antonio, this home offers quick access to some of the city's most iconic destinations. Schedule your tour today and experience this beautifully renovated home for yourself. Your next chapter starts here on the East Side of San Antonio!
Listing Agent
Seth Garza
Redbird Realty LLC Listed on: 01/06/2025
Home Details
Home Type
- Single Family
Est. Annual Taxes
- $2,682
Year Built
- Built in 1940
Lot Details
- 5,793 Sq Ft Lot
- Fenced
Home Design
- Composition Roof
Interior Spaces
- 840 Sq Ft Home
- 1-Story Property
- Window Treatments
- Washer Hookup
Kitchen
- Cooktop
- Microwave
Flooring
- Ceramic Tile
- Vinyl
Bedrooms and Bathrooms
- 2 Bedrooms
- 1 Full Bathroom
Schools
- Smith Elementary School
- Poe Middle School
- Highlands School
Utilities
- Central Heating and Cooling System
Community Details
- E Houston So To Hedgessa Subdivision
Listing and Financial Details
- Assessor Parcel Number 015220060180
Map
Source: San Antonio Board of REALTORS®
MLS Number: 1832678
APN: 01522-006-0180
- 918 Hedges St
- 215 Anderson Ave
- 2347 Dakota St
- 139 Anderson Ave
- 2035 Martin Luther King Dr
- 135 Boudet Place
- 108 Boudet Place
- 106 Boudet Place
- 104 Boudet Place
- 102 Boudet Place
- 2015 Martin Luther King Dr
- 1818 Aransas Ave
- 924 Hedges St
- 0 Ranger
- 1824 Montana St
- 2838 Wyoming St
- 2109 Iowa St
- 227 Jemison St
- 131 Sidney St
- 1819 Montana St
- 235 Jemison St Unit 2201
- 810 S Walters St Unit 202
- 2202 Virginia Blvd Unit 201
- 2202 Virginia Blvd Unit 1
- 311 Ferguson Ave Unit 201
- 206 Rivertree
- 2635 E Commerce St Unit 1&2
- 530 Belmont
- 107 Sterling Dr
- 1406 Aransas Ave
- 629 S Gevers St
- 346 Hedges St
- 322 Vine St Unit 102
- 333 Hedges St
- 1710 N Center
- 1825 Center St
- 1825 Center St Unit 1
- 311 Spriggsdale Ave
- 1641 N Center
- 2230 E Crockett St

