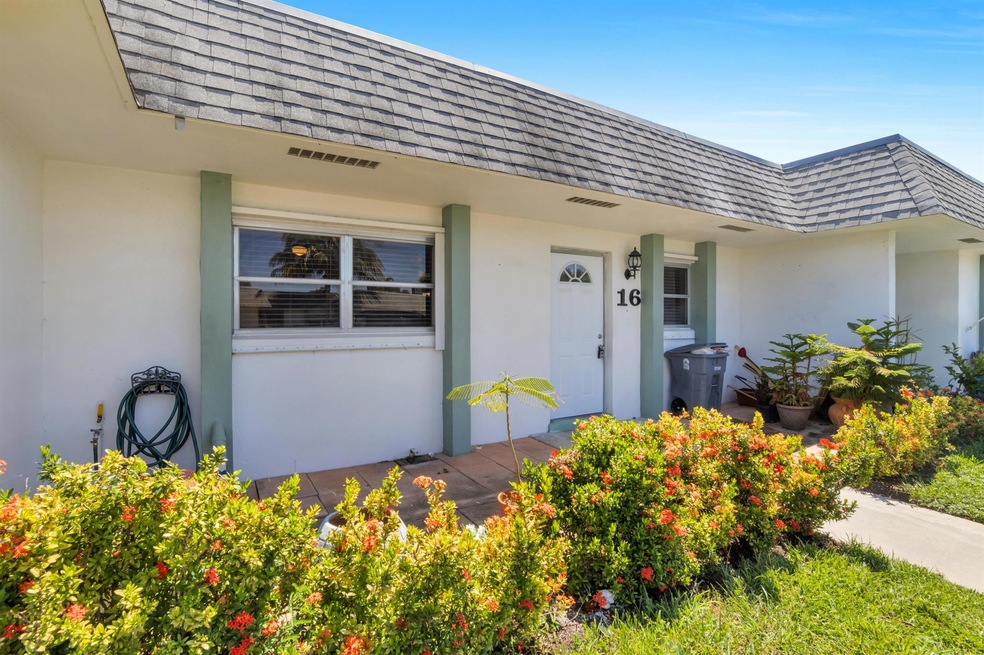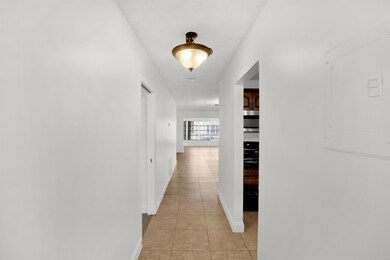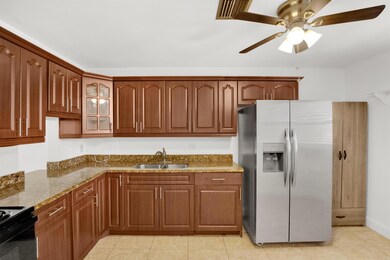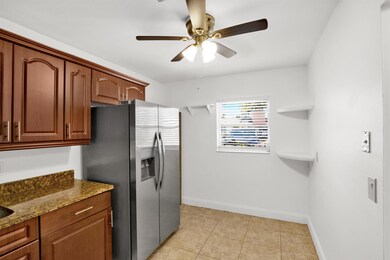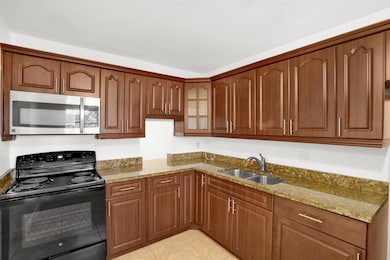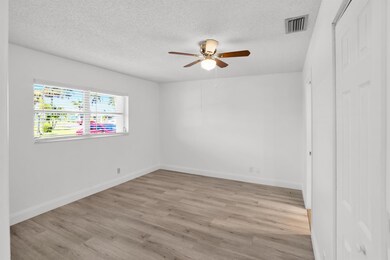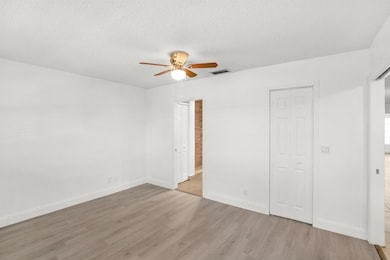2638 Gately Dr E Unit 160 West Palm Beach, FL 33415
Cresthaven Boulevard NeighborhoodEstimated payment $1,375/month
Highlights
- Active Adult
- Community Pool
- Built-In Features
- Clubhouse
- Tennis Courts
- Walk-In Closet
About This Home
Step into paradise! This stunning 2-bed, 2-bath 55+ condo in desirable Cresthaven blends comfort, lifestyle & VALUE. Updated kitchen opens to a bright living area with neutral tile, fresh paint & stylish finishes. Split bedrooms for privacy, each with an en-suite bath -- ideal for guests. Enjoy morning coffee on your private screened patio overlooking manicured grounds. Low-maintenance living -- just move in & relax. Cresthaven offers resort-style amenities: sparkling pool, clubhouse, fitness center, walking paths, shuffleboard & more. Prime West Palm location close to shopping, dining, PBIA & beaches. HOA includes water, cable, exterior insurance, roof & landscaping. Perfect winter retreat or full-time residence -- this gem won't last!
Property Details
Home Type
- Condominium
Est. Annual Taxes
- $696
Year Built
- Built in 1981
HOA Fees
- $527 Monthly HOA Fees
Home Design
- Entry on the 16th floor
Interior Spaces
- 999 Sq Ft Home
- 1-Story Property
- Built-In Features
- Family Room
- Tile Flooring
- Dishwasher
Bedrooms and Bathrooms
- 2 Bedrooms
- Walk-In Closet
- 2 Full Bathrooms
Parking
- Over 1 Space Per Unit
- Assigned Parking
Utilities
- Central Heating and Cooling System
- Cable TV Available
Listing and Financial Details
- Assessor Parcel Number 00424414580000160
Community Details
Overview
- Active Adult
- Association fees include management, common areas, cable TV, insurance, ground maintenance, maintenance structure, pool(s), trash
- Cresthaven Townhomes Sec Subdivision
Amenities
- Clubhouse
- Billiard Room
- Business Center
- Community Library
Recreation
- Tennis Courts
- Pickleball Courts
- Shuffleboard Court
- Community Pool
Security
- Resident Manager or Management On Site
Map
Home Values in the Area
Average Home Value in this Area
Tax History
| Year | Tax Paid | Tax Assessment Tax Assessment Total Assessment is a certain percentage of the fair market value that is determined by local assessors to be the total taxable value of land and additions on the property. | Land | Improvement |
|---|---|---|---|---|
| 2024 | $696 | $35,361 | -- | -- |
| 2023 | $660 | $34,331 | $0 | $0 |
| 2022 | $645 | $33,331 | $0 | $0 |
| 2021 | $588 | $32,360 | $0 | $0 |
| 2020 | $1,783 | $76,221 | $0 | $76,221 |
| 2019 | $815 | $45,355 | $0 | $0 |
| 2018 | $690 | $44,509 | $0 | $0 |
| 2017 | $653 | $43,594 | $0 | $0 |
| 2016 | $1,368 | $58,000 | $0 | $0 |
| 2015 | $425 | $34,337 | $0 | $0 |
| 2014 | $407 | $34,064 | $0 | $0 |
Property History
| Date | Event | Price | List to Sale | Price per Sq Ft | Prior Sale |
|---|---|---|---|---|---|
| 09/16/2025 09/16/25 | Price Changed | $150,000 | -6.3% | $150 / Sq Ft | |
| 09/09/2025 09/09/25 | For Sale | $160,000 | 0.0% | $160 / Sq Ft | |
| 09/09/2025 09/09/25 | Price Changed | $160,000 | -13.5% | $160 / Sq Ft | |
| 09/08/2025 09/08/25 | Pending | -- | -- | -- | |
| 09/05/2025 09/05/25 | Price Changed | $185,000 | +12.1% | $185 / Sq Ft | |
| 09/04/2025 09/04/25 | Price Changed | $165,000 | -10.8% | $165 / Sq Ft | |
| 08/27/2025 08/27/25 | Price Changed | $185,000 | -7.5% | $185 / Sq Ft | |
| 08/19/2025 08/19/25 | For Sale | $200,000 | +66.7% | $200 / Sq Ft | |
| 09/11/2020 09/11/20 | Sold | $120,000 | -19.2% | $120 / Sq Ft | View Prior Sale |
| 08/12/2020 08/12/20 | Pending | -- | -- | -- | |
| 03/05/2020 03/05/20 | For Sale | $148,500 | +132.0% | $149 / Sq Ft | |
| 09/30/2015 09/30/15 | Sold | $64,000 | -7.2% | $64 / Sq Ft | View Prior Sale |
| 08/31/2015 08/31/15 | Pending | -- | -- | -- | |
| 06/17/2015 06/17/15 | For Sale | $69,000 | -- | $69 / Sq Ft |
Purchase History
| Date | Type | Sale Price | Title Company |
|---|---|---|---|
| Quit Claim Deed | -- | None Listed On Document | |
| Quit Claim Deed | -- | None Listed On Document | |
| Quit Claim Deed | -- | None Listed On Document | |
| Quit Claim Deed | -- | None Listed On Document | |
| Quit Claim Deed | -- | None Listed On Document | |
| Warranty Deed | -- | None Listed On Document | |
| Warranty Deed | -- | None Listed On Document | |
| Warranty Deed | -- | None Listed On Document | |
| Warranty Deed | -- | None Listed On Document | |
| Warranty Deed | $120,000 | Delray Title & Abstract Co | |
| Personal Reps Deed | $64,000 | Attorney | |
| Special Warranty Deed | -- | Standard Title Ins Agency In | |
| Warranty Deed | $52,500 | -- | |
| Deed | $48,000 | -- |
Source: BeachesMLS
MLS Number: R11116880
APN: 00-42-44-14-58-000-0160
- 2638 Gately Dr E Unit 450
- 2638 Gately Dr E Unit 1310
- 2638 Gately Dr E Unit 1060
- 2638 Gately Dr E Unit 230
- 2638 Gately Dr E Unit 10
- 2638 Gately Dr E Unit 1110
- 2597 Emory Dr W Unit G
- 2640 Gately Dr W Unit 406
- 2640 Gately Dr W Unit 203
- 2640 Gately Dr W Unit 401
- 2640 Gately Dr W Unit 1601
- 2641 Gately Dr W Unit 102
- 2641 Gately Dr W Unit 2302
- 2641 Gately Dr W Unit 1002
- 2641 Gately Dr W Unit 1701
- 2641 Gately Dr W Unit 1906
- 2641 Gately Dr W Unit 2404
- 2641 Gately Dr W Unit 1003
- 2561 Emory Dr W Unit C
- 2739 Emory Dr W Unit F
- 2638 Gately Dr E Unit 450
- 2723 Emory Dr E Unit E
- 5904 S Rue Rd
- 2737 Emory Dr E Unit C
- 2630 Emory Dr E Unit E
- 2716 Emory Dr E Unit G
- 5800 Fernley Dr W Unit 30
- 5780 Fernley Dr W Unit 1380
- 614 Sea Pine A1 Way Unit A1
- 806 Sky Pine Way Unit H3
- 2665 Dudley Dr W Unit A
- 2607 Dudley Dr W Unit E
- 2787 Dudley Dr W
- 4704 Pier Dr
- 826 Sky Pine Way Unit 72
- 5903 Channel Dr
- 2833 Crosley Dr W Unit C
- 2509 Dudley C Dr W Unit C
- 608 Sea Pine Way Unit D2
- 4805 Pier Dr
