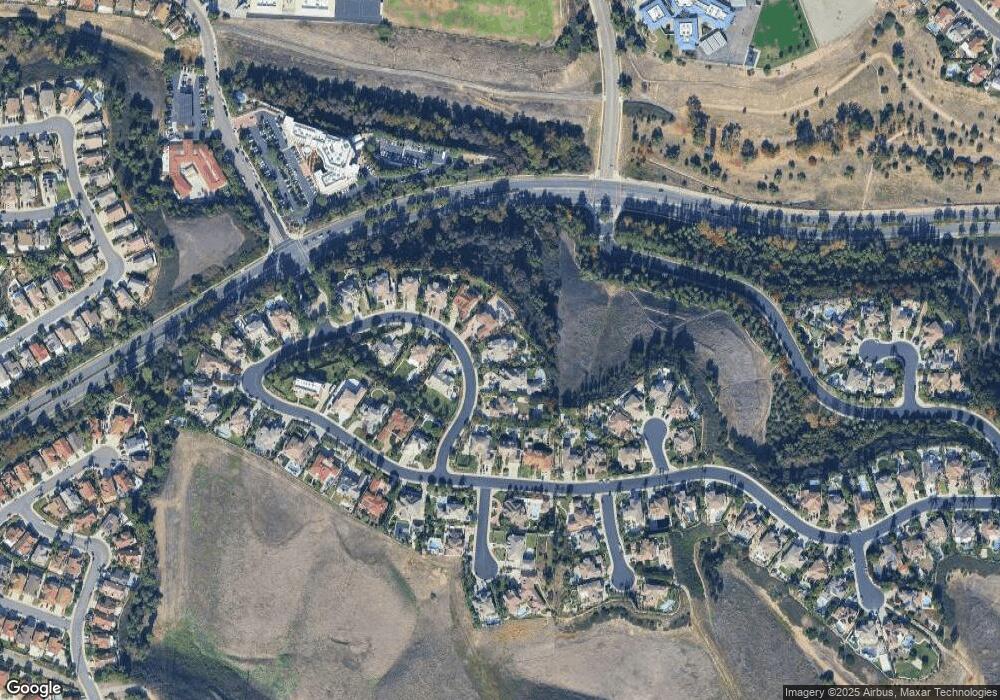2638 Highridge Dr Chino Hills, CA 91709
North Chino Hills NeighborhoodEstimated Value: $3,027,103 - $3,684,000
5
Beds
6
Baths
6,266
Sq Ft
$553/Sq Ft
Est. Value
About This Home
This home is located at 2638 Highridge Dr, Chino Hills, CA 91709 and is currently estimated at $3,463,526, approximately $552 per square foot. 2638 Highridge Dr is a home located in San Bernardino County with nearby schools including Rolling Ridge Elementary School, Canyon Hills Junior High School, and Ruben S. Ayala High School.
Ownership History
Date
Name
Owned For
Owner Type
Purchase Details
Closed on
Dec 12, 2018
Sold by
Tsai Denny T H and Tsai Betty C
Bought by
Tsai Denny and Tsai Betty
Current Estimated Value
Purchase Details
Closed on
Mar 15, 1994
Sold by
Bramalea California Inc
Bought by
Tsai Denny T H and Tsai Betty C
Home Financials for this Owner
Home Financials are based on the most recent Mortgage that was taken out on this home.
Original Mortgage
$116,250
Interest Rate
7.21%
Mortgage Type
Seller Take Back
Create a Home Valuation Report for This Property
The Home Valuation Report is an in-depth analysis detailing your home's value as well as a comparison with similar homes in the area
Home Values in the Area
Average Home Value in this Area
Purchase History
| Date | Buyer | Sale Price | Title Company |
|---|---|---|---|
| Tsai Denny | -- | None Available | |
| Tsai Denny T H | $155,000 | Chicago Title Company |
Source: Public Records
Mortgage History
| Date | Status | Borrower | Loan Amount |
|---|---|---|---|
| Closed | Tsai Denny T H | $116,250 |
Source: Public Records
Tax History Compared to Growth
Tax History
| Year | Tax Paid | Tax Assessment Tax Assessment Total Assessment is a certain percentage of the fair market value that is determined by local assessors to be the total taxable value of land and additions on the property. | Land | Improvement |
|---|---|---|---|---|
| 2025 | $12,434 | $1,141,941 | $260,353 | $881,588 |
| 2024 | $12,434 | $1,119,550 | $255,248 | $864,302 |
| 2023 | $12,091 | $1,097,598 | $250,243 | $847,355 |
| 2022 | $12,020 | $1,076,076 | $245,336 | $830,740 |
| 2021 | $12,424 | $1,054,976 | $240,525 | $814,451 |
| 2020 | $12,259 | $1,044,159 | $238,059 | $806,100 |
| 2019 | $12,045 | $1,023,685 | $233,391 | $790,294 |
| 2018 | $11,781 | $1,003,613 | $228,815 | $774,798 |
| 2017 | $11,572 | $983,934 | $224,328 | $759,606 |
| 2016 | $10,842 | $964,641 | $219,929 | $744,712 |
| 2015 | $10,626 | $950,151 | $216,625 | $733,526 |
| 2014 | $10,416 | $931,539 | $212,382 | $719,157 |
Source: Public Records
Map
Nearby Homes
- 13952 Woodrose Ct
- 13593 Monte Royale Dr
- 13530 Tawny Ln
- 3056 Giant Forest Loop
- 13663 Monteverde Dr
- 13470 Palamos Place
- 13255 Sonrisa Dr
- 2308 Wandering Ridge Dr
- 14171 Shoreline Dr
- 2460 Windmill Creek Rd
- 13149 Pinnacle Ct
- 13151 Pinnacle Ct
- 13194 Spire Cir
- 13163 Pinnacle Ct
- 14155 Applegate Ln
- 13133 Le Parc Unit 308
- 13115 Le Parc Unit 8
- 2286 Black Pine Rd
- 2598 Highgate Ct
- 13104 Glen Ct Unit 7
- 2656 Highridge Dr
- 2628 Highridge Dr
- 2668 Highridge Dr
- 2620 Highridge Dr
- 2655 Highridge Dr
- 2608 Highridge Dr
- 2631 Highridge Dr
- 2676 Viewridge Dr
- 2654 Viewridge Dr
- 2698 Viewridge Dr
- 2702 Brookside Dr
- 2596 Highridge Dr
- 13898 Plumrose Place
- 2632 Viewridge Dr
- 2607 Highridge Dr
- 2714 Brookside Dr
- 13886 Plumrose Place
- 2610 Viewridge Dr
- 2584 Highridge Dr
- 2588 Viewridge Dr
