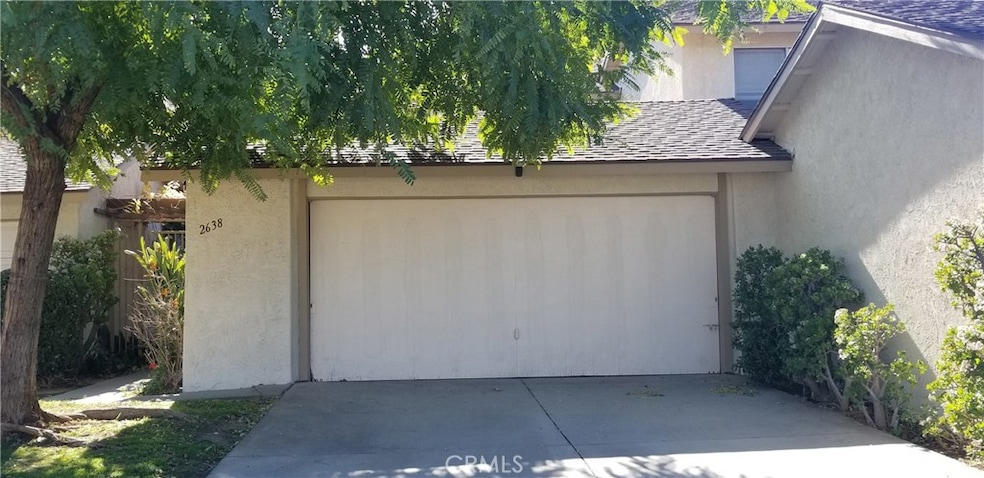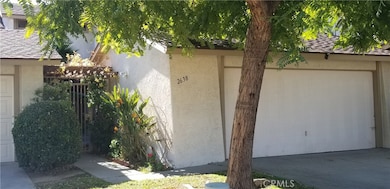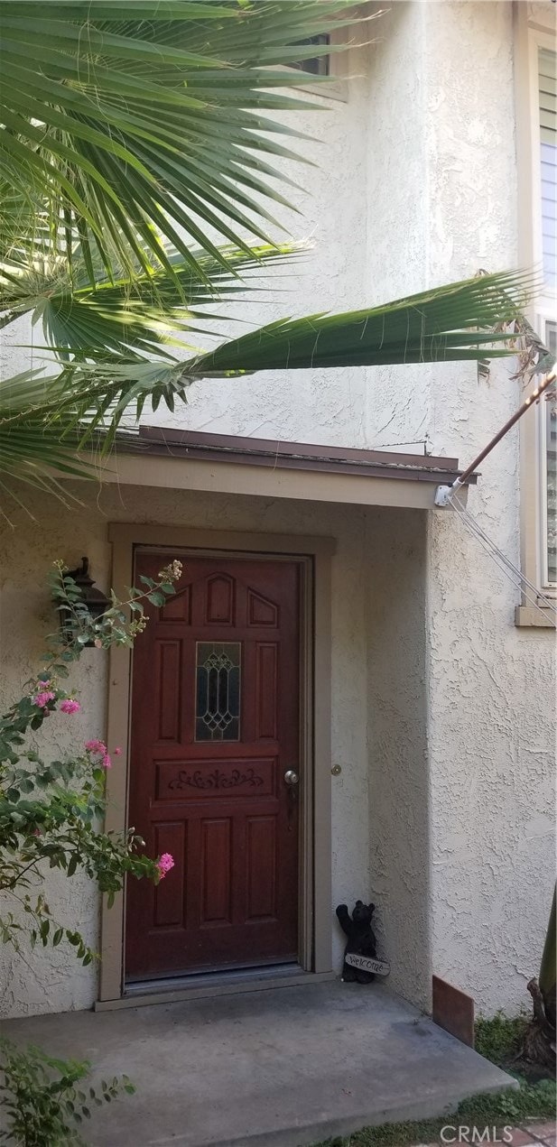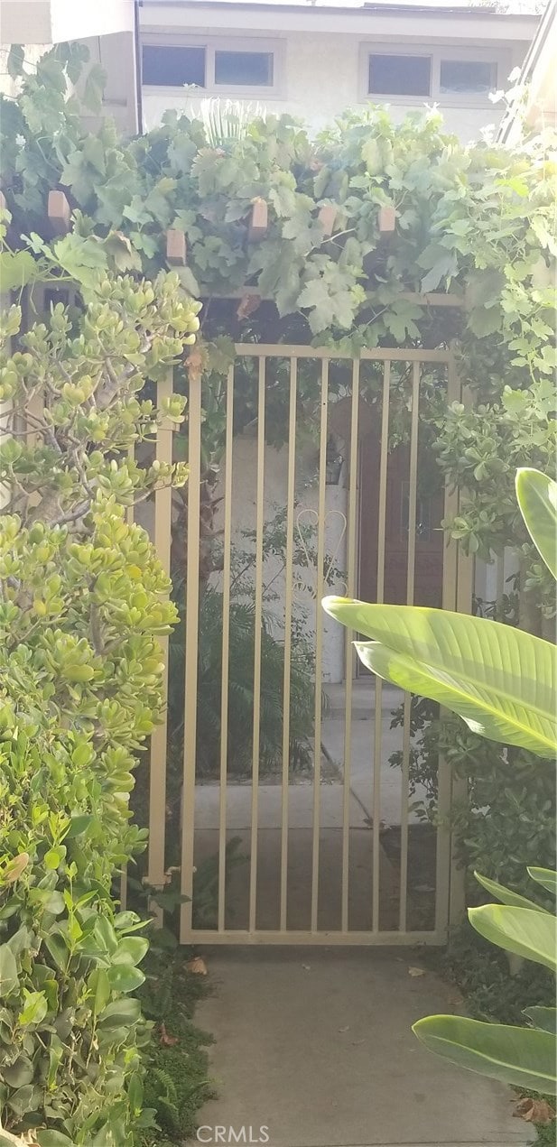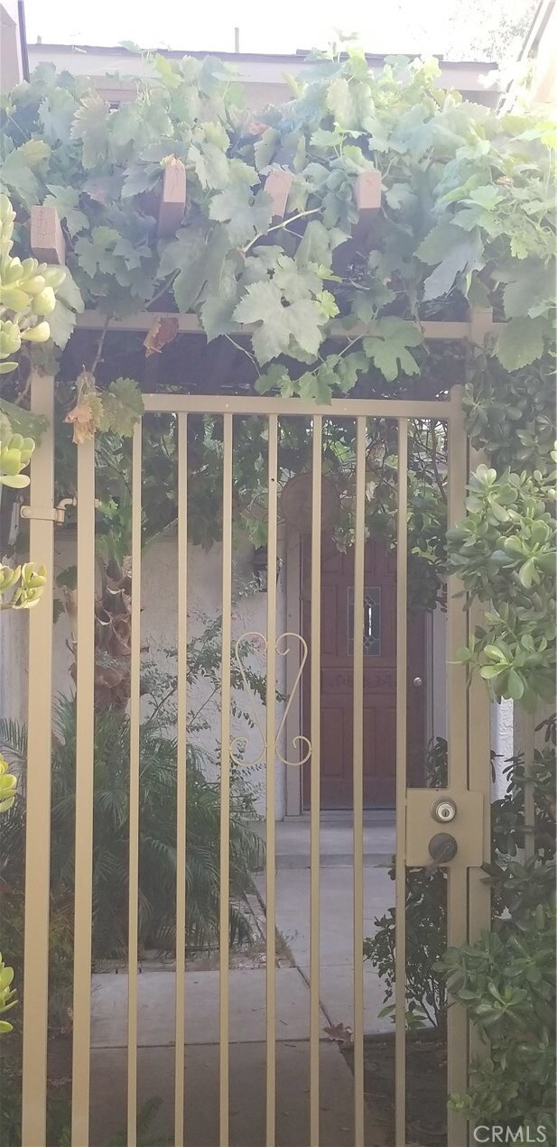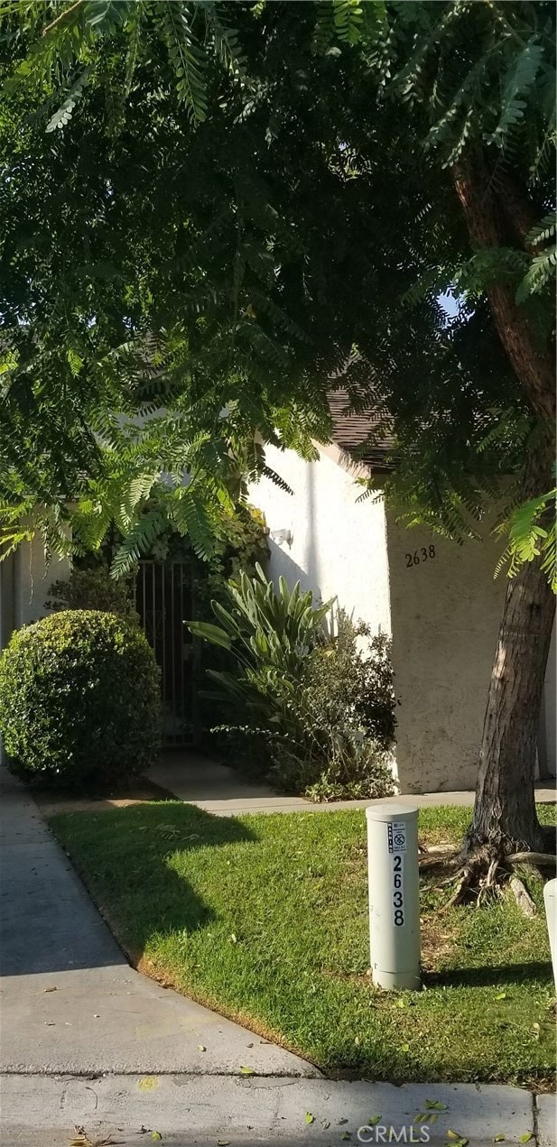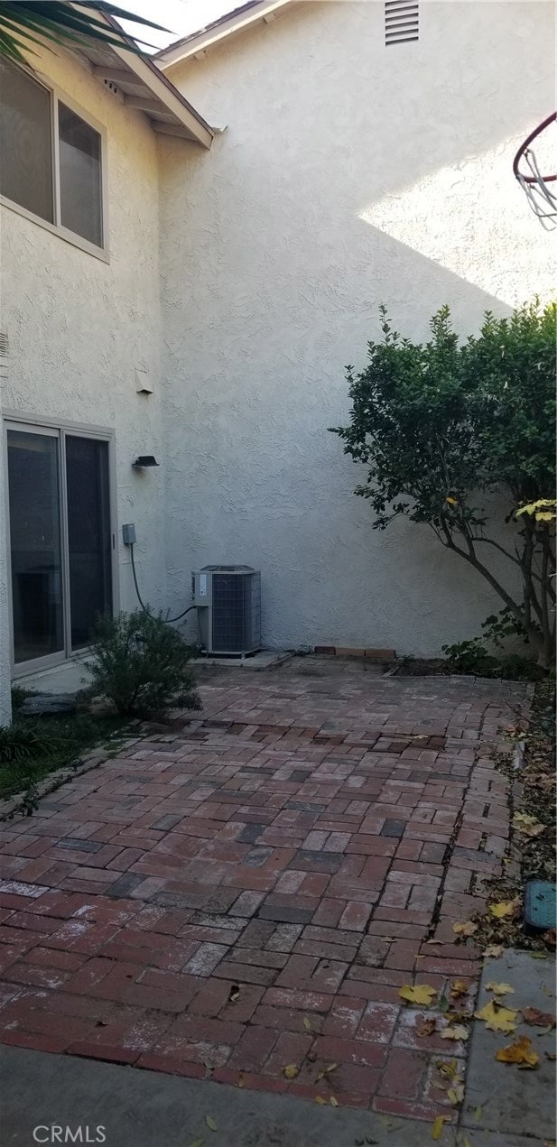2638 Mangrove Way Riverside, CA 92506
Hawarden Hills Neighborhood
3
Beds
2.5
Baths
1,468
Sq Ft
2,614
Sq Ft Lot
Highlights
- Park or Greenbelt View
- Community Pool
- Central Heating and Cooling System
- Polytechnic High School Rated A-
- Laundry Room
About This Home
Desirable condo very quite neighborhood . Two story home with wood floors in family room and dining, fireplace in family room. Slider in dining opens to back deck with yard. Master bedroom with large balcony with view. Photos are taken previous listings
Listing Agent
New Star Realty Brokerage Phone: 951-218-8244 License #01894076 Listed on: 11/03/2025
Condo Details
Home Type
- Condominium
Est. Annual Taxes
- $2,830
Year Built
- Built in 1974
Parking
- 2 Car Garage
Home Design
- Entry on the 1st floor
Interior Spaces
- 1,468 Sq Ft Home
- 2-Story Property
- Family Room with Fireplace
- Park or Greenbelt Views
Bedrooms and Bathrooms
- 3 Bedrooms
- All Upper Level Bedrooms
Laundry
- Laundry Room
- Laundry in Garage
Additional Features
- Two or More Common Walls
- Central Heating and Cooling System
Listing and Financial Details
- Security Deposit $3,000
- Rent includes association dues, water
- 12-Month Minimum Lease Term
- Available 12/1/25
- Tax Lot 56
- Tax Tract Number 4702
- Assessor Parcel Number 235190056
Community Details
Overview
- Property has a Home Owners Association
- 50 Units
Recreation
- Community Pool
Map
Source: California Regional Multiple Listing Service (CRMLS)
MLS Number: IG25253158
APN: 235-190-056
Nearby Homes
- 2636 Maude St
- 6756 Hawarden Dr
- 2527 Cortina Dr
- 7042 Rainbow Ct
- 7035 Edgewild Dr
- 2330 Peppertree Ln
- 3036 Miguel St
- 7008 Hawarden Dr
- 2100 Hathaway Place
- 6945 Royal Hunt Ridge Dr
- 6539 Marguerita Ave
- 6529 Marguerita Ave
- 1389 Ocotillo Dr
- 7073 New Mexico Dr
- 1383 Ocotillo Dr
- 0 Rolling Ridge Rd
- 3179 Jane St
- 3180 Jane St
- 6926 Orozco Dr
- 7270 Fiesta Ave
- 2832 David St
- 3035 Bautista St
- 6641 Harley St
- 3131 Arlington Ave
- 3579 Mckinley St Unit 3579
- 3581 Mckinley St Unit 3581
- 7231 Brandon Ct
- 3571 Madison St
- 6735 Yellowstone Dr Unit A
- 6735 Yellowstone Dr
- 3245 Depot St
- 3255 Depot St
- 3507 Cortez St
- 3505 Cortez St
- 2979 Berkeley Rd
- 2122 Trafalgar Ave
- 7830 Casa Blanca St
- 7457 Mount Vernon St
- 4641-4645 Arlington Ave
- 3495 Marshall St
