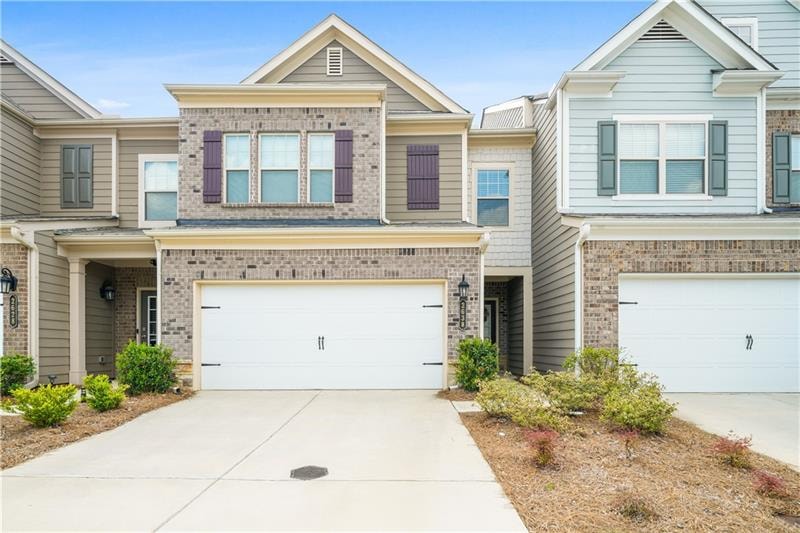
$305,000
- 3 Beds
- 2.5 Baths
- 2,414 Sq Ft
- 2553 Summit Cove Dr
- Unit 130
- Duluth, GA
Welcome to this charming 2-bed, 2.5-bath townhome in the heart of Chattahoochee Cove! Featuring 1,806?sq?ft of living space, a finished basement ideal for an additional living area or home office, and a cozy masonry fireplace, this home lives larger than its footprint. The open-concept main level feels bright and welcoming, flowing into a convenient attached garage. Enjoy maintenance-free living
KEISHA TOMPKINS Keller Williams Realty Atl Partners
