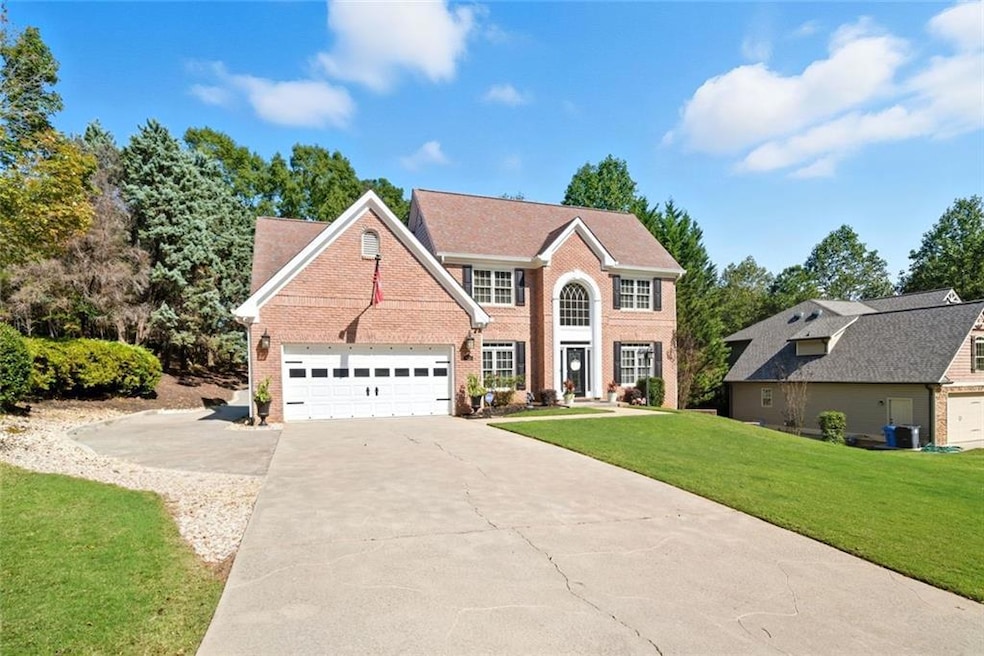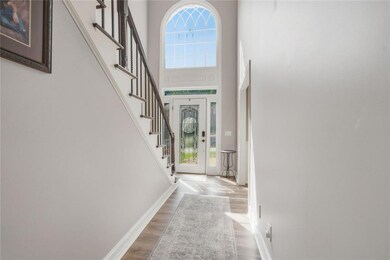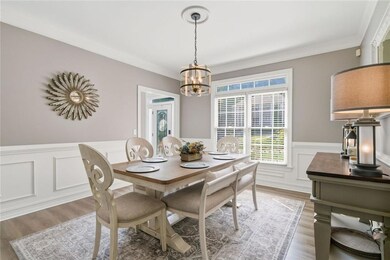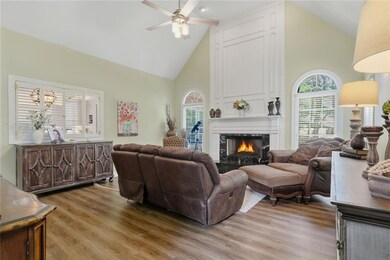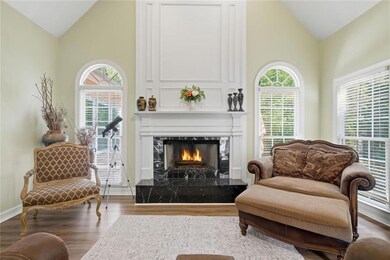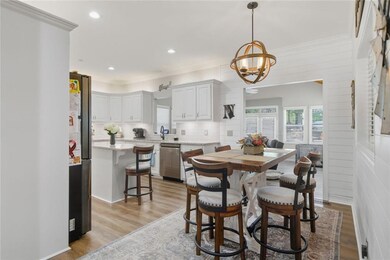2638 Waters Edge Dr Gainesville, GA 30504
Estimated payment $3,736/month
Highlights
- Second Kitchen
- Dining Room Seats More Than Twelve
- Living Room with Fireplace
- View of Trees or Woods
- Private Lot
- Wooded Lot
About This Home
Multi-Generational Living! Beautiful Home with New Flooring on Main, Fresh Paint and Many upgrades within the past 18 months!! Private Owners Suite on the Main tucked away. Impressive Cathedral Ceiling and Wood Burning Fireplace in Expansive Living Room. Oversized Spacious Sunroom with modern Fireplace, Built in Bookcases French Doors leading onto large peaceful patio. Newly Upgraded kitchen with new appliances generous amount of custom cabinetry Stainless Appliances and separate eat in area. Formal Dining with Abundance of natural light and beautiful molding Upstairs boasts 2 oversized bedrooms each with private bath and walk in closets and substantial storage space! Lower Level is perfect for your multi-generational needs!! Eat In Kitchen, Great room with the 3rd Fireplace additional Bedroom and Full Bath, another flex room being used as 2nd bedroom with no window. Lower level also includes own laundry, 2nd hot water heater, carriage garage for storage, private patio area and exterior entrance
Home Details
Home Type
- Single Family
Est. Annual Taxes
- $5,494
Year Built
- Built in 1995
Lot Details
- 0.43 Acre Lot
- Landscaped
- Private Lot
- Wooded Lot
- Back and Front Yard
HOA Fees
- $10 Monthly HOA Fees
Parking
- 2 Car Attached Garage
- Parking Pad
- Front Facing Garage
- Garage Door Opener
- Driveway Level
Home Design
- Traditional Architecture
- Brick Exterior Construction
- Composition Roof
- HardiePlank Type
Interior Spaces
- 2-Story Property
- Roommate Plan
- Bookcases
- Crown Molding
- Coffered Ceiling
- Cathedral Ceiling
- Recessed Lighting
- Factory Built Fireplace
- Stone Fireplace
- Brick Fireplace
- Double Pane Windows
- Two Story Entrance Foyer
- Second Story Great Room
- Living Room with Fireplace
- 3 Fireplaces
- Dining Room Seats More Than Twelve
- Breakfast Room
- Formal Dining Room
- Sun or Florida Room
- Views of Woods
Kitchen
- Second Kitchen
- Eat-In Kitchen
- Breakfast Bar
- Gas Oven
- Gas Cooktop
- Microwave
- Dishwasher
- Kitchen Island
- Stone Countertops
- White Kitchen Cabinets
- Disposal
Flooring
- Carpet
- Laminate
Bedrooms and Bathrooms
- 4 Bedrooms | 1 Primary Bedroom on Main
- Split Bedroom Floorplan
- Walk-In Closet
- Vaulted Bathroom Ceilings
- Dual Vanity Sinks in Primary Bathroom
- Soaking Tub
Laundry
- Laundry Room
- Laundry on lower level
- 220 Volts In Laundry
Finished Basement
- Walk-Out Basement
- Interior and Exterior Basement Entry
- Fireplace in Basement
- Finished Basement Bathroom
- Natural lighting in basement
Home Security
- Security System Owned
- Fire and Smoke Detector
Outdoor Features
- Terrace
- Rear Porch
Location
- Property is near schools
Schools
- Gainesville Exploration Academy Elementary School
- Gainesville East Middle School
- Gainesville High School
Utilities
- Central Heating and Cooling System
- Underground Utilities
- 220 Volts
- 110 Volts
- High Speed Internet
- Phone Available
- Cable TV Available
Community Details
- Waters Edge Subdivision
Listing and Financial Details
- Tax Lot 80
- Assessor Parcel Number 08005 000180
Map
Home Values in the Area
Average Home Value in this Area
Tax History
| Year | Tax Paid | Tax Assessment Tax Assessment Total Assessment is a certain percentage of the fair market value that is determined by local assessors to be the total taxable value of land and additions on the property. | Land | Improvement |
|---|---|---|---|---|
| 2024 | $5,533 | $193,480 | $12,560 | $180,920 |
| 2023 | $655 | $180,720 | $11,080 | $169,640 |
| 2022 | $677 | $145,640 | $11,080 | $134,560 |
| 2021 | $742 | $144,520 | $14,800 | $129,720 |
| 2020 | $1,870 | $139,080 | $14,800 | $124,280 |
| 2019 | $1,865 | $134,240 | $14,800 | $119,440 |
| 2018 | $687 | $117,861 | $14,800 | $103,061 |
| 2017 | $776 | $117,861 | $14,800 | $103,061 |
| 2016 | $1,540 | $117,861 | $14,800 | $103,061 |
| 2015 | $1,138 | $117,861 | $14,800 | $103,061 |
| 2014 | $1,138 | $117,861 | $14,800 | $103,061 |
Property History
| Date | Event | Price | List to Sale | Price per Sq Ft | Prior Sale |
|---|---|---|---|---|---|
| 10/10/2025 10/10/25 | For Sale | $620,000 | +21.0% | $154 / Sq Ft | |
| 09/13/2023 09/13/23 | Sold | $512,500 | +0.5% | $203 / Sq Ft | View Prior Sale |
| 08/11/2023 08/11/23 | Pending | -- | -- | -- | |
| 08/04/2023 08/04/23 | Price Changed | $510,000 | -4.7% | $202 / Sq Ft | |
| 07/16/2023 07/16/23 | For Sale | $535,000 | 0.0% | $212 / Sq Ft | |
| 07/15/2023 07/15/23 | Pending | -- | -- | -- | |
| 07/12/2023 07/12/23 | For Sale | $535,000 | -- | $212 / Sq Ft |
Purchase History
| Date | Type | Sale Price | Title Company |
|---|---|---|---|
| Warranty Deed | $512,500 | -- | |
| Warranty Deed | -- | -- | |
| Deed | $272,000 | -- | |
| Deed | $215,000 | -- | |
| Deed | $193,500 | -- | |
| Deed | $30,000 | -- |
Mortgage History
| Date | Status | Loan Amount | Loan Type |
|---|---|---|---|
| Open | $410,000 | New Conventional | |
| Previous Owner | $217,600 | New Conventional |
Source: First Multiple Listing Service (FMLS)
MLS Number: 7663890
APN: 08-00005-00-180
- 2641 Waters Edge Dr
- 3022 Waterford Dr
- #25 3022 Waterford Dr
- 6775 Browns Bridge Rd
- 3133 Scarlet Oak Ln
- 2826 Fox Wood Ln
- 2244 Bennett Cir
- 2905 Florence Dr
- 2849 Florence Dr Unit 2849
- 3032 Scarlet Oak Ln
- 2881 Florence Dr Unit 2881
- 3004 Scarlet Oak Ln
- 2887 Florence Dr
- 3104 White Magnolia Chase
- 3180 Willow Creek Dr SW
- 3176 Willow Creek Dr SW
- 2984 Bentley Park Cir Unit 1515
- 3127 White Magnolia Chase
- 3333 Noble Fir Trace
- 1240 Vineyard Way
- 100 Paces Ct
- 2351 Spring Haven Dr
- 2920 Florence Dr
- 2354 Pine Cove Cir Unit F02
- 1100 Park Creek Ct Unit 512
- 1100 Park Creek Ct Unit 227
- 150 Orchard Brook Dr
- 622 Shallowford Rd NW
- 150 Carrington Park Dr
- 622 Shallowford Rd NW Unit Carlisle
- 622 Shallowford Rd NW Unit Anderson
- 622 Shallowford Rd NW Unit Athens
- 235 Tower Commons Rd
- 1701 Dawsonville Hwy
- 3656 Browns Bridge Rd
- 3805 Hilldale Rd
- 1750 Columns Dr
- 3619 Canyon Springs Dr
- 4453 Mill Oak Way SW
