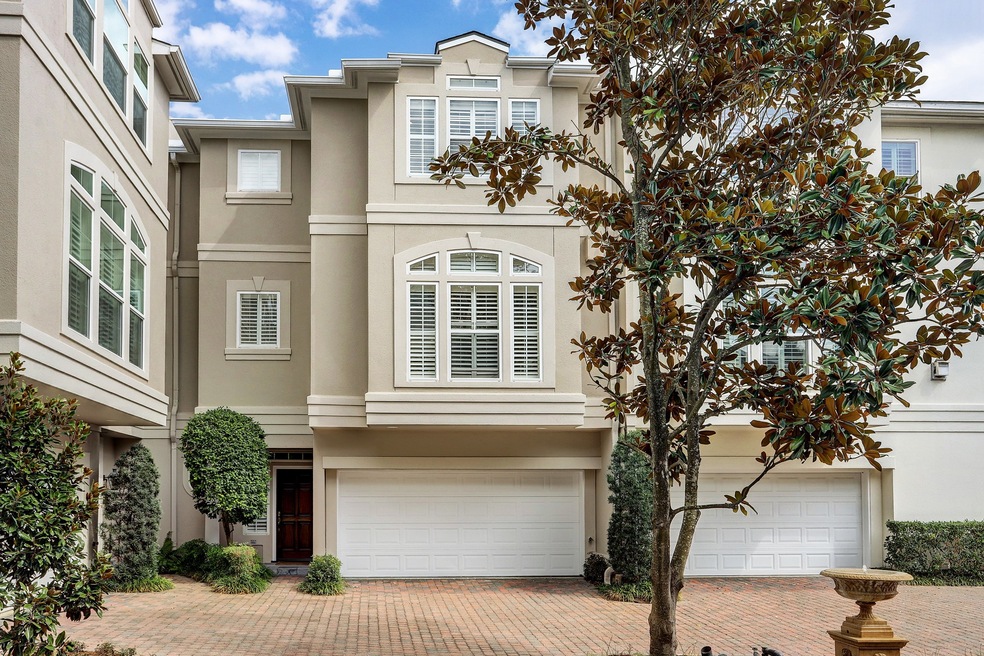
2638 Wroxton Rd Houston, TX 77005
Highlights
- Deck
- Traditional Architecture
- Hydromassage or Jetted Bathtub
- West University Elementary School Rated A-
- Wood Flooring
- High Ceiling
About This Home
As of April 2022Welcome home to 2638 Wroxton, a three-story, elevator-capable townhome offering sophisticated living in West University! Built by Pelican Builders in 2001, this 3-bedroom, 3.5-bath townhome has been meticulously maintained by its original owner. Natural light from the east and west fills the second floor with its open concept Kitchen/Dining/Living. Your new home features high ceilings, speakers, neutral paint, beautiful oak hardwood floors, plantation shutters and crown molding. The quiet townhome community encircles a peaceful fountain and spacious courtyard and offers 3 off-street visitor parking spaces. Enjoy the proximity of Rice Village and the Texas Medical Center and all the benefits of West University services—police, fire, recycling, parks, pools, etc. Your new home awaits. Don’t miss it!
Last Agent to Sell the Property
Emily Covey Properties License #0533934 Listed on: 03/20/2022
Townhouse Details
Home Type
- Townhome
Est. Annual Taxes
- $11,709
Year Built
- Built in 2001
Lot Details
- 2,281 Sq Ft Lot
- West Facing Home
- Fenced Yard
HOA Fees
- $200 Monthly HOA Fees
Parking
- 2 Car Attached Garage
- Garage Door Opener
- Additional Parking
Home Design
- Traditional Architecture
- Slab Foundation
- Composition Roof
- Stucco
Interior Spaces
- 2,608 Sq Ft Home
- 3-Story Property
- Elevator
- Crown Molding
- High Ceiling
- Ceiling Fan
- Gas Log Fireplace
- Window Treatments
- Family Room Off Kitchen
- Living Room
- Breakfast Room
- Open Floorplan
- Home Office
- Utility Room
- Security System Owned
Kitchen
- Breakfast Bar
- Electric Oven
- Gas Cooktop
- Microwave
- Dishwasher
- Kitchen Island
- Granite Countertops
- Disposal
Flooring
- Wood
- Tile
Bedrooms and Bathrooms
- 3 Bedrooms
- En-Suite Primary Bedroom
- Double Vanity
- Single Vanity
- Dual Sinks
- Hydromassage or Jetted Bathtub
- Bathtub with Shower
- Separate Shower
Laundry
- Laundry in Utility Room
- Dryer
- Washer
Eco-Friendly Details
- Energy-Efficient HVAC
- Energy-Efficient Thermostat
Outdoor Features
- Deck
- Patio
Schools
- West University Elementary School
- Pershing Middle School
- Lamar High School
Utilities
- Central Heating and Cooling System
- Heating System Uses Gas
- Programmable Thermostat
Listing and Financial Details
- Exclusions: powder bath mirror, towel hook in primary bath
Community Details
Overview
- Association fees include ground maintenance
- The Courts On Wroxton Road Association
- Built by Pelican
- Courts On Wroxton Road Subdivision
Recreation
- Tennis Courts
Security
- Fire and Smoke Detector
Ownership History
Purchase Details
Home Financials for this Owner
Home Financials are based on the most recent Mortgage that was taken out on this home.Purchase Details
Home Financials for this Owner
Home Financials are based on the most recent Mortgage that was taken out on this home.Similar Homes in Houston, TX
Home Values in the Area
Average Home Value in this Area
Purchase History
| Date | Type | Sale Price | Title Company |
|---|---|---|---|
| Deed | -- | None Listed On Document | |
| Vendors Lien | -- | Stewart Title Company |
Mortgage History
| Date | Status | Loan Amount | Loan Type |
|---|---|---|---|
| Open | $777,000 | New Conventional | |
| Previous Owner | $160,500 | New Conventional | |
| Previous Owner | $200,843 | New Conventional | |
| Previous Owner | $236,650 | Purchase Money Mortgage | |
| Previous Owner | $107,000 | No Value Available |
Property History
| Date | Event | Price | Change | Sq Ft Price |
|---|---|---|---|---|
| 04/29/2022 04/29/22 | Sold | -- | -- | -- |
| 03/30/2022 03/30/22 | Pending | -- | -- | -- |
| 03/20/2022 03/20/22 | For Sale | $785,000 | -- | $301 / Sq Ft |
Tax History Compared to Growth
Tax History
| Year | Tax Paid | Tax Assessment Tax Assessment Total Assessment is a certain percentage of the fair market value that is determined by local assessors to be the total taxable value of land and additions on the property. | Land | Improvement |
|---|---|---|---|---|
| 2024 | $10,483 | $755,032 | $246,158 | $508,874 |
| 2023 | $10,483 | $761,909 | $246,158 | $515,751 |
| 2022 | $12,174 | $650,180 | $246,158 | $404,022 |
| 2021 | $11,709 | $568,830 | $246,158 | $322,672 |
| 2020 | $12,303 | $568,830 | $246,158 | $322,672 |
| 2019 | $13,607 | $602,380 | $246,158 | $356,222 |
| 2018 | $11,417 | $647,245 | $246,158 | $401,087 |
| 2017 | $12,797 | $566,500 | $246,158 | $320,342 |
| 2016 | $13,034 | $577,000 | $246,158 | $330,842 |
| 2015 | $9,055 | $577,000 | $246,158 | $330,842 |
| 2014 | $9,055 | $497,921 | $203,348 | $294,573 |
Agents Affiliated with this Home
-
Emily Covey
E
Seller's Agent in 2022
Emily Covey
Emily Covey Properties
(713) 382-7832
3 in this area
13 Total Sales
-
Monica Finkelstein
M
Buyer's Agent in 2022
Monica Finkelstein
Compass RE Texas, LLC - Houston
(713) 520-1981
1 in this area
41 Total Sales
Map
Source: Houston Association of REALTORS®
MLS Number: 55861521
APN: 1206990010011
- 4511 Kelvin Dr
- 2434 Wroxton Rd Unit 6
- 2436 Bissonnet St Unit 8
- 2804 Robinhood St
- 2520 Robinhood St Unit 1012
- 2520 Robinhood St Unit 1001
- 2520 Robinhood St Unit 1008
- 2520 Robinhood St Unit 1200
- 2434 Quenby St
- 2350 Wroxton Rd
- 3019 Sunset Blvd
- 2405 Nottingham St
- 2337 Wroxton Rd
- 2332 Wroxton Rd
- 2324 Albans Rd
- 3001 Tangley Rd
- 2320 Bartlett St
- 5920 Lake St
- 3131 Southwest Fwy Unit 49
- 3131 Southwest Fwy Unit C32






