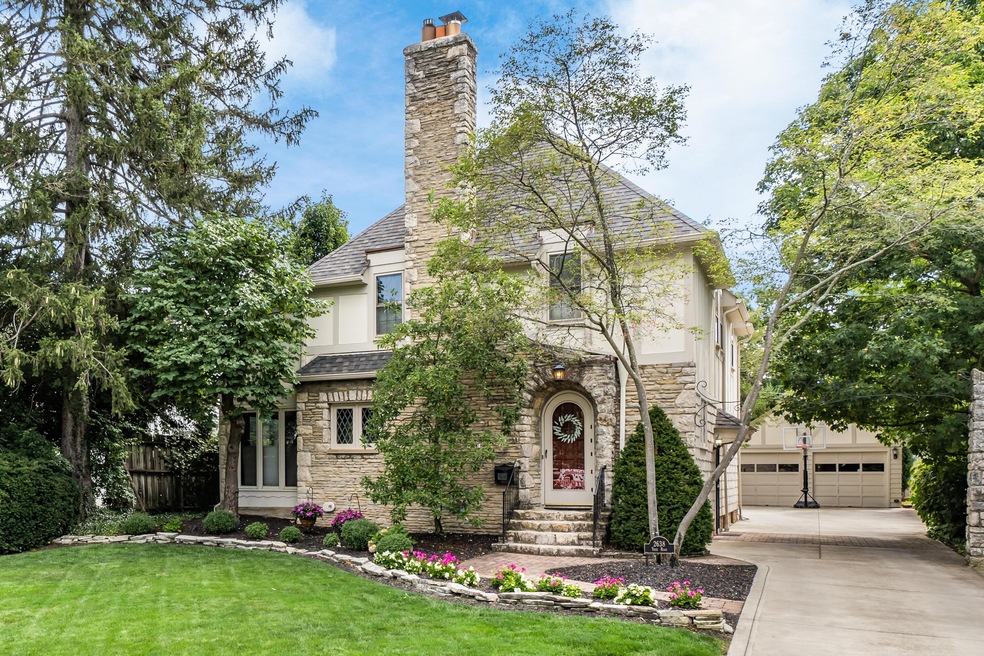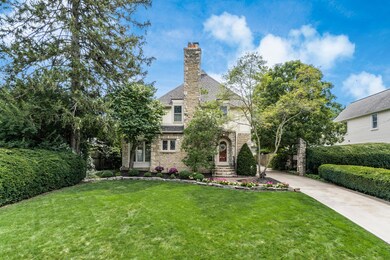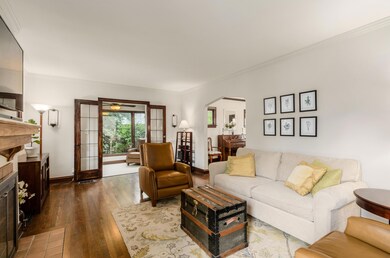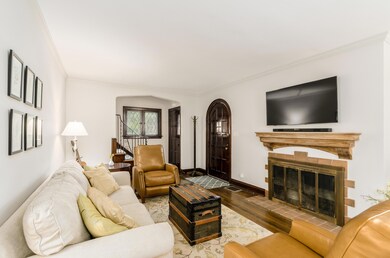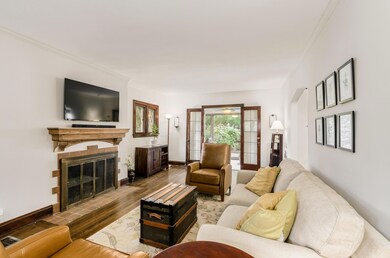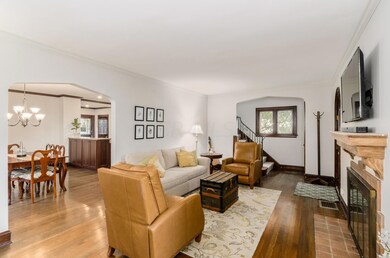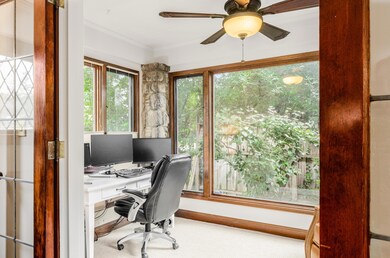
2638 York Rd Columbus, OH 43221
Highlights
- Heated Sun or Florida Room
- 2 Car Detached Garage
- Forced Air Heating and Cooling System
- Tremont Elementary School Rated A-
- Patio
- Wood Siding
About This Home
As of September 2021Beautiful English Tudor located in highly desirable Upper Arlington. Many updates and meticulously maintained, freshly painted interior. Woodwork, gleaming hardwood floors, arched doorways, and diamond paned windows in keeping with the look of yesteryear, but updated for modern living. Large custom kitchen with high end appliances, granite tops and cherry cabinets, eat in area featuring banquette style seating. Formal DR and LR w/fireplace make this an entertainer's dream. 4 season room currently being used as a den. 3 generous bedrooms and full bath upstairs. Great finished basement space with updated full bath.
The party continues out on the huge paver patio, large enough to hold any crowd. Very private back yard with detached 2 car garage. Walking distance to all UA has to offer.
Last Agent to Sell the Property
Keller Williams Capital Ptnrs License #2013004315 Listed on: 08/19/2021

Home Details
Home Type
- Single Family
Est. Annual Taxes
- $10,929
Year Built
- Built in 1929
Parking
- 2 Car Detached Garage
Home Design
- Wood Siding
- Shingle Siding
- Stone Exterior Construction
Interior Spaces
- 2,316 Sq Ft Home
- 2-Story Property
- Wood Burning Fireplace
- Decorative Fireplace
- Gas Log Fireplace
- Heated Sun or Florida Room
- Carpet
- Basement
- Recreation or Family Area in Basement
- Laundry on lower level
Kitchen
- Gas Range
- Microwave
- Dishwasher
Bedrooms and Bathrooms
- 3 Bedrooms
Utilities
- Forced Air Heating and Cooling System
- Heating System Uses Gas
Additional Features
- Patio
- 8,276 Sq Ft Lot
Listing and Financial Details
- Assessor Parcel Number 070-001199
Ownership History
Purchase Details
Home Financials for this Owner
Home Financials are based on the most recent Mortgage that was taken out on this home.Purchase Details
Home Financials for this Owner
Home Financials are based on the most recent Mortgage that was taken out on this home.Purchase Details
Purchase Details
Similar Homes in the area
Home Values in the Area
Average Home Value in this Area
Purchase History
| Date | Type | Sale Price | Title Company |
|---|---|---|---|
| Warranty Deed | $680,000 | Hart Of Gold Title | |
| Warranty Deed | $529,900 | Northwest Titl Box | |
| Interfamily Deed Transfer | -- | -- | |
| Deed | -- | -- |
Mortgage History
| Date | Status | Loan Amount | Loan Type |
|---|---|---|---|
| Open | $250,000 | Credit Line Revolving | |
| Open | $472,500 | Future Advance Clause Open End Mortgage | |
| Closed | $472,500 | No Value Available | |
| Previous Owner | $50,000 | Commercial | |
| Previous Owner | -- | No Value Available | |
| Previous Owner | $417,000 | New Conventional | |
| Previous Owner | $50,000 | Credit Line Revolving |
Property History
| Date | Event | Price | Change | Sq Ft Price |
|---|---|---|---|---|
| 03/31/2025 03/31/25 | Off Market | $680,000 | -- | -- |
| 03/27/2025 03/27/25 | Off Market | $529,900 | -- | -- |
| 09/07/2021 09/07/21 | Sold | $680,000 | +4.6% | $294 / Sq Ft |
| 08/19/2021 08/19/21 | Pending | -- | -- | -- |
| 08/19/2021 08/19/21 | For Sale | $650,000 | +22.7% | $281 / Sq Ft |
| 10/07/2016 10/07/16 | Sold | $529,900 | 0.0% | $219 / Sq Ft |
| 09/07/2016 09/07/16 | Pending | -- | -- | -- |
| 08/16/2016 08/16/16 | For Sale | $529,900 | -- | $219 / Sq Ft |
Tax History Compared to Growth
Tax History
| Year | Tax Paid | Tax Assessment Tax Assessment Total Assessment is a certain percentage of the fair market value that is determined by local assessors to be the total taxable value of land and additions on the property. | Land | Improvement |
|---|---|---|---|---|
| 2024 | $13,823 | $238,770 | $90,720 | $148,050 |
| 2023 | $13,652 | $238,770 | $90,720 | $148,050 |
| 2022 | $12,456 | $178,260 | $44,940 | $133,320 |
| 2021 | $11,027 | $178,260 | $44,940 | $133,320 |
| 2020 | $10,929 | $178,260 | $44,940 | $133,320 |
| 2019 | $9,915 | $142,980 | $44,940 | $98,040 |
| 2018 | $4,929 | $142,980 | $44,940 | $98,040 |
| 2017 | $9,110 | $142,980 | $44,940 | $98,040 |
| 2016 | $8,382 | $126,770 | $47,460 | $79,310 |
| 2015 | $4,187 | $126,770 | $47,460 | $79,310 |
| 2014 | $8,384 | $126,770 | $47,460 | $79,310 |
| 2013 | $4,004 | $115,255 | $43,155 | $72,100 |
Agents Affiliated with this Home
-
Taylor Kolon
T
Seller's Agent in 2021
Taylor Kolon
Keller Williams Capital Ptnrs
(614) 600-7503
5 in this area
91 Total Sales
-
Katherine Burke

Buyer's Agent in 2021
Katherine Burke
Sorrell & Company, Inc.
(614) 886-4116
20 in this area
37 Total Sales
-
r
Seller's Agent in 2016
remaxjdk Kost
CR Inactive Office
-
M. Beth Kiefaber

Buyer's Agent in 2016
M. Beth Kiefaber
Coldwell Banker Realty
(614) 361-6650
11 in this area
50 Total Sales
Map
Source: Columbus and Central Ohio Regional MLS
MLS Number: 221031362
APN: 070-001199
- 2528 Tremont Rd
- 2171 Northam Rd
- 2583 Wexford Rd
- 2402 Southway Dr
- 1884 W Lane Ave
- 2043 Ridgeview Rd
- 2228 Ridgeview Rd
- 2615 Northwest Blvd
- 2528 Onandaga Dr
- 2979 Avalon Rd
- 2710 Northwest Blvd
- 3031 Avalon Rd
- 2399 Brandon Rd
- 1994 Suffolk Rd Unit 4
- 3041 Avalon Rd
- 2516 Chester Rd
- 3012 Oldham Rd
- 3134 Asbury Dr
- 2841 Doncaster Rd
- 2006 Kentwell Rd
