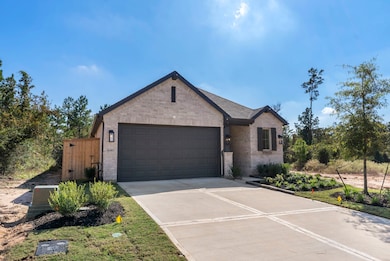26383 Golden Pass Loop Montgomery, TX 77316
Highlights
- New Construction
- Deck
- High Ceiling
- Clubhouse
- Traditional Architecture
- Walk-In Pantry
About This Home
Be the first to call this brand-new home at 26383 Golden Pass Loop yours! Located in the emerging master-planned community of Kresston, this 4-bedroom, 3-bath residence offers modern design and thoughtful layout throughout. The open-concept floor plan features high ceilings, abundant natural light, and stylish finishes. A spacious kitchen with upgraded appliances and ample counter space flows seamlessly into the living and dining areas—perfect for entertaining or everyday living. The primary suite includes a private en suite bath with dual sinks and a walk-in closet. Three additional bedrooms provide plenty of flexibility for guests, an office, or a playroom. Enjoy a covered patio and a backyard ready to make your own. With brand-new construction and no prior occupants, everything in this home is fresh and move-in ready. Experience comfort and convenience in one of Kresston’s newest and most desirable communities.
Home Details
Home Type
- Single Family
Year Built
- Built in 2025 | New Construction
Lot Details
- Fenced Yard
- Sprinkler System
Parking
- 2 Car Attached Garage
- Driveway
Home Design
- Traditional Architecture
Interior Spaces
- 1,904 Sq Ft Home
- 1-Story Property
- High Ceiling
- Family Room Off Kitchen
- Living Room
- Combination Kitchen and Dining Room
- Utility Room
- Washer and Electric Dryer Hookup
- Fire and Smoke Detector
Kitchen
- Walk-In Pantry
- Electric Oven
- Gas Cooktop
- Microwave
- Dishwasher
- Kitchen Island
- Disposal
Flooring
- Carpet
- Tile
- Vinyl Plank
- Vinyl
Bedrooms and Bathrooms
- 4 Bedrooms
- 3 Full Bathrooms
- Double Vanity
- Soaking Tub
- Bathtub with Shower
- Separate Shower
Outdoor Features
- Deck
- Patio
Schools
- Audubon Elementary School
- Magnolia Parkway Junior High
- Magnolia West High School
Utilities
- Central Heating and Cooling System
- Heating System Uses Gas
Listing and Financial Details
- Property Available on 10/29/25
- Long Term Lease
Community Details
Pet Policy
- Call for details about the types of pets allowed
- Pet Deposit Required
Additional Features
- Kresston Subdivision
- Clubhouse
Map
Source: Houston Association of REALTORS®
MLS Number: 23227484
APN: 8169-68-00000
- 26428 N Wayland Chase
- 26424 E Skylight Brook Cir
- 26433 E Skylight Brook Cir
- 26420 E Skylight Brook Cir
- 26421 E Skylight Brook Cir
- 26417 E Skylight Brook Cir
- 26105 N Skylight Brook Cir
- 26111 N Skylight Brook Cir
- 26409 E Skylight Brook Cir
- 26405 E Skylight Brook Cir
- 26133 N Skylight Brook Cir
- 26401 E Skylight Brook Cir
- 26145 N Skylight Brook Cir
- 26601 W Skylight Brook Cir
- 26536 Pioneer Pointe Ct
- 26112 N Skylight Brook Cir
- 26124 N Skylight Brook Cir
- 26128 N Skylight Brook Cir
- 26513 Skylight Brook Ct
- 26516 Skylight Brook Ct
- 26545 Pioneer Pointe Ct
- 25628 Microstar Way
- 25364 Carnation Ct
- 25344 Carnation Ct
- 25207 Pomegranate Place
- 25202 Pomegranate Place
- 17886 Stone Terrace Ln
- 00 Tbd Fm 1486
- 24726 Linaria Dr
- 24719 Linaria Dr
- 24731 Linaria Dr
- 24730 Linaria Dr
- 24739 Linaria Dr
- 5604 Poinsettia Place
- 5620 Poinsettia Place
- 24979 Aconite Ln
- 24845 Scilla Way
- 24930 Aconite Ln
- 24812 Scilla Way
- 24825 Scilla Way







