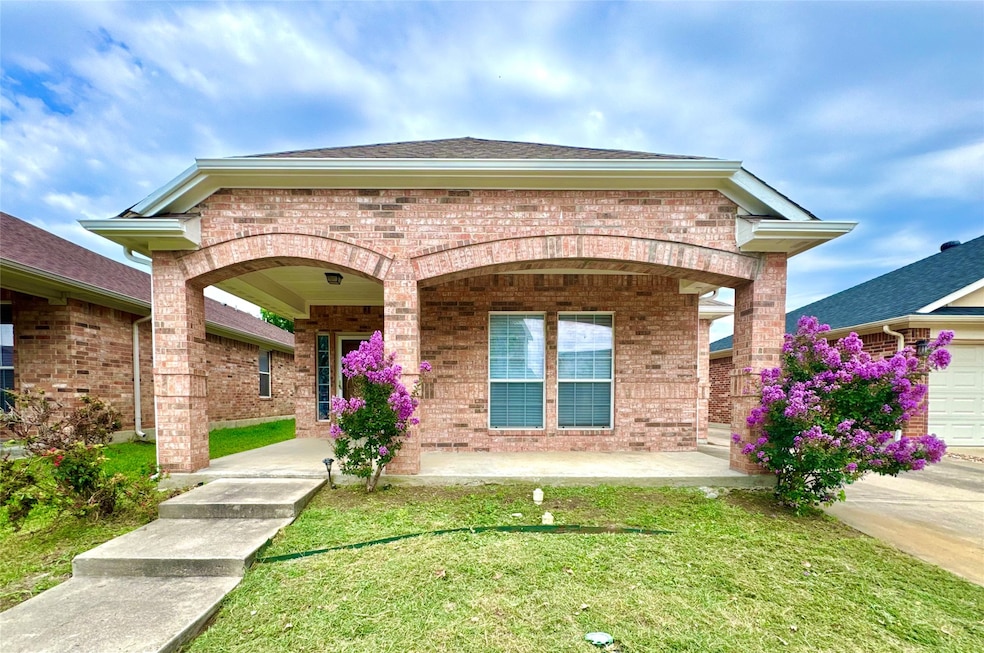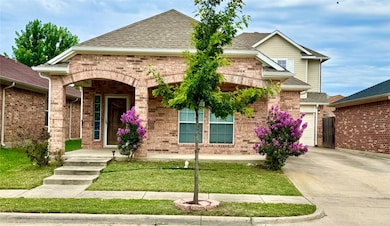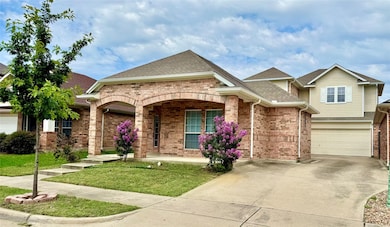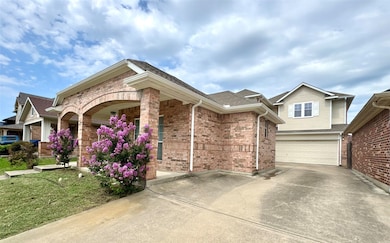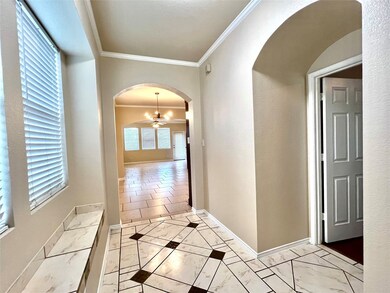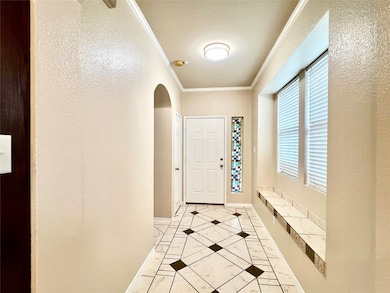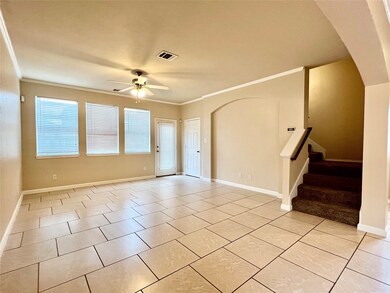2639 Blackstone Dr Grand Prairie, TX 75052
Highlights
- Open Floorplan
- Wood Flooring
- 2 Car Attached Garage
- Traditional Architecture
- Covered Patio or Porch
- Eat-In Kitchen
About This Home
** MOVE-IN READY** Fresh paint inside and outside. Welcome to this beautifully 3-bed, 2-bath 2 story home nestled in one of the highly sought-after neighborhoods Berkshire Park community located in the the heart of Grand Prairie, zoned to the Grand Prairie ISD. This prime location home impresses with curb appeal & thoughtful design combination living, dining, family room & spacious second level. An open-concept layout featuring fresh paint in and out, tiles flooring throughout the main floor and carpet throughout the second floor. The gourmet refinished 42' Cabinets, Decorative Back-splash. Ample cabinetry, generous counter space—perfect for everyday living or entertaining. The bright and airy living room is filled with natural light. The primary suite is located downstairs with wood floor. Upstair, two additional bedrooms. The utility room offers a full-sized washer & dryer area. Fenced backyard perfect for kids, pets, or outdoor entertaining. The front porch is covered the length of the home. Refrigerator, washer and dryer are provided but not warranted by Landlord. This home offers the perfect blend of comfort, style & convenience. Conveniently located just minutes from schools, park, shopping & restaurants. This home is centrally located in minutes of Hwy 161, I-20 and I-30. TAR application form with $65 non-refundable app fee per adult. CREDIT SCORE MUST HAVE 600 FICO or higher, NO HOUSING VOUCHERS, NO EVICTIONS & BROKEN LEASES IN LAST 5 YEARS ACCEPTED. Copy of ID, proof of Income with 3X monthly rent (last 2 months pay stubs). Renter insurance is required. Security deposit due at the time of lease signing. Home is leased in current condition. No pets allowed. Tenant & tenant agents to verify all information including school & measurements.
Home Details
Home Type
- Single Family
Est. Annual Taxes
- $6,881
Year Built
- Built in 2007
Lot Details
- 4,356 Sq Ft Lot
- Fenced
- Back Yard
HOA Fees
- $10 Monthly HOA Fees
Parking
- 2 Car Attached Garage
- Front Facing Garage
- Single Garage Door
- Garage Door Opener
Home Design
- Traditional Architecture
- Brick Exterior Construction
- Slab Foundation
- Shingle Roof
Interior Spaces
- 1,690 Sq Ft Home
- 2-Story Property
- Open Floorplan
- Ceiling Fan
- Window Treatments
Kitchen
- Eat-In Kitchen
- Electric Range
- Microwave
- Dishwasher
- Kitchen Island
- Disposal
Flooring
- Wood
- Carpet
- Ceramic Tile
- Vinyl
Bedrooms and Bathrooms
- 3 Bedrooms
- Walk-In Closet
- 2 Full Bathrooms
Laundry
- Laundry in Utility Room
- Dryer
- Washer
Outdoor Features
- Covered Patio or Porch
- Rain Gutters
Schools
- Mooresally Elementary School
- South Grand Prairie High School
Utilities
- Central Heating and Cooling System
- High Speed Internet
Listing and Financial Details
- Residential Lease
- Property Available on 11/15/25
- Tenant pays for all utilities, electricity, insurance, pest control, security, sewer, trash collection, water
- Legal Lot and Block 8 / C
- Assessor Parcel Number 280100000C0080000
Community Details
Overview
- Association fees include management
- Principal Management Group Association
- Berkshire Park Ph 01 Subdivision
Pet Policy
- No Pets Allowed
Map
Source: North Texas Real Estate Information Systems (NTREIS)
MLS Number: 21113728
APN: 280100000C0080000
- 2668 Basswood Dr
- 939 Wood Brook Dr
- 1200 W Pioneer Pkwy
- 729 W Grenoble Dr
- 2138 Wellington Dr
- 3061 Elmbrook Dr
- 2126 Huntington Dr
- 3001 Green Vista Ct
- 814 Windsor Place
- 1161 W Warrior Trail
- 621 Stonehenge Dr
- 2605 Typhon Dr
- 502 Buena Dr
- 1925 Balla Way
- 3159 Cross Creek Cir
- 2904 S Carrier Pkwy
- 1905 Dorothy Dr
- 242 W Cober Dr
- 326 E Ferndale Ln
- 326 E Springdale Ln
- 913 Bloomfield Dr
- 3106 Daydream Dr
- 2422 S Carrier Pkwy
- 1051 Wood Stream Dr
- 1075 Wood Stream Dr
- 614 Blueberry Ln
- 2421 S Carrier Pkwy
- 602 W Pioneer Pkwy
- 1003 Stonebrook Dr
- 1175 Meadows Dr
- 1901 Wellington Dr
- 2155 Arkansas Ln
- 2155 Arkansas Ln Unit 1235.1411812
- 2155 Arkansas Ln Unit 1335.1411811
- 2155 Arkansas Ln Unit 1326.1411810
- 2155 Arkansas Ln Unit 1342.1411809
- 2155 Arkansas Ln Unit 1306.1411808
- 1909 Dorothy Dr
- 1905 Dorothy Dr
- 2621 Ozark Dr
