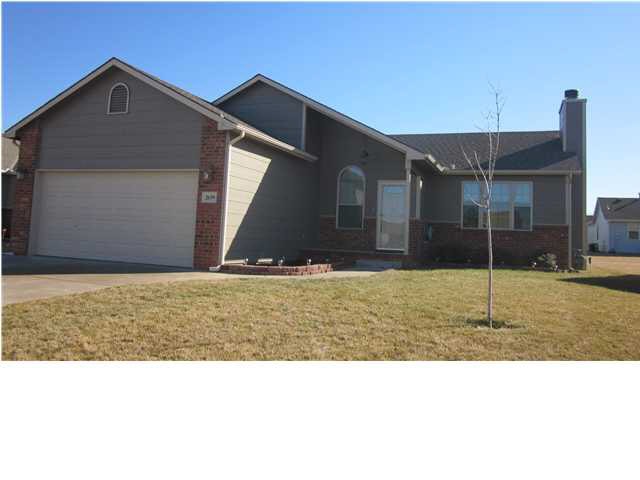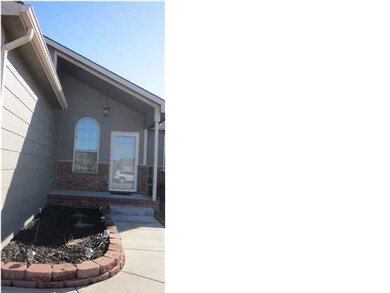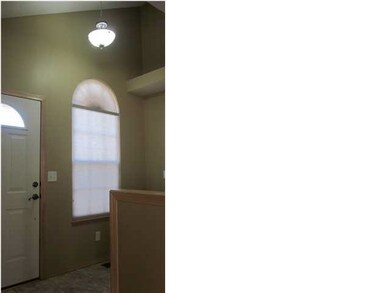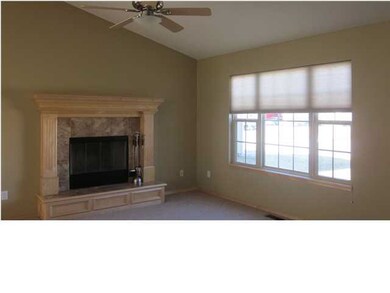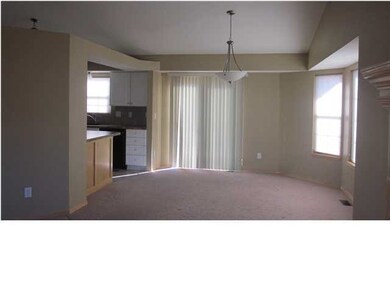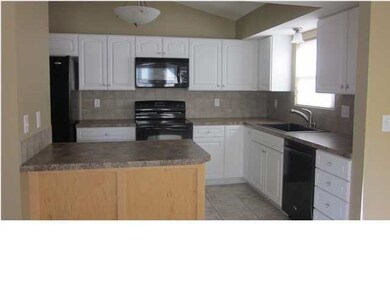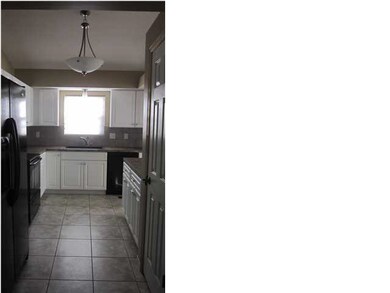
2639 E Burlington St Park City, KS 67219
Highlights
- Vaulted Ceiling
- 2 Car Attached Garage
- Separate Shower in Primary Bathroom
- Ranch Style House
- Storm Windows
- Walk-In Closet
About This Home
As of August 2020Please note that home is subject to bank approval of a short sale. 3 Bedroom, 3 bath ranch with 2200+ square feet. Tasteful, neutral decor along with many upgrades - lights, concrete tile, surround sound wiring and much more. Kitchen features upgraded white cabinets, eating bar and pantry. Oversized master bedroom has vaulted ceilings, large walk in closet and spa like bathroom with separate shower, jacuzzi tub & double sinks. Basement set up is ideal for a media room!
Last Agent to Sell the Property
LPT Realty, LLC License #00230037 Listed on: 02/13/2012

Last Buyer's Agent
Pat Burge Gratopp
Berkshire Hathaway PenFed Realty
Home Details
Home Type
- Single Family
Est. Annual Taxes
- $2,590
Year Built
- Built in 2007
Lot Details
- 7,405 Sq Ft Lot
Parking
- 2 Car Attached Garage
Home Design
- Ranch Style House
- Frame Construction
- Composition Roof
Interior Spaces
- Wired For Sound
- Vaulted Ceiling
- Ceiling Fan
- Attached Fireplace Door
- Family Room
- Living Room with Fireplace
- Combination Kitchen and Dining Room
- Laundry Room
Kitchen
- Breakfast Bar
- Oven or Range
- Range Hood
- Dishwasher
- Disposal
Bedrooms and Bathrooms
- 3 Bedrooms
- Walk-In Closet
- Separate Shower in Primary Bathroom
Finished Basement
- Basement Fills Entire Space Under The House
- Bedroom in Basement
- Finished Basement Bathroom
- Laundry in Basement
- Basement Storage
- Natural lighting in basement
Home Security
- Storm Windows
- Storm Doors
Outdoor Features
- Patio
- Rain Gutters
Schools
- Abilene Elementary School
- Valley Center Middle School
- Valley Center High School
Utilities
- Forced Air Heating and Cooling System
- Heating System Uses Gas
Community Details
- Built by TIM HENDRICKS HOMES
- Sunnyslope Park Subdivision
Ownership History
Purchase Details
Home Financials for this Owner
Home Financials are based on the most recent Mortgage that was taken out on this home.Purchase Details
Home Financials for this Owner
Home Financials are based on the most recent Mortgage that was taken out on this home.Purchase Details
Home Financials for this Owner
Home Financials are based on the most recent Mortgage that was taken out on this home.Purchase Details
Home Financials for this Owner
Home Financials are based on the most recent Mortgage that was taken out on this home.Purchase Details
Home Financials for this Owner
Home Financials are based on the most recent Mortgage that was taken out on this home.Similar Homes in Park City, KS
Home Values in the Area
Average Home Value in this Area
Purchase History
| Date | Type | Sale Price | Title Company |
|---|---|---|---|
| Warranty Deed | -- | Security 1St Title Llc | |
| Warranty Deed | -- | Security 1St Title | |
| Warranty Deed | -- | Security 1St Title Llc | |
| Interfamily Deed Transfer | -- | Sec 1St | |
| Warranty Deed | -- | Security 1St Title | |
| Warranty Deed | -- | None Available |
Mortgage History
| Date | Status | Loan Amount | Loan Type |
|---|---|---|---|
| Open | $193,500 | New Conventional | |
| Closed | $193,500 | New Conventional | |
| Previous Owner | $200,927 | FHA | |
| Previous Owner | $123,469 | New Conventional | |
| Previous Owner | $166,000 | New Conventional |
Property History
| Date | Event | Price | Change | Sq Ft Price |
|---|---|---|---|---|
| 08/28/2020 08/28/20 | Sold | -- | -- | -- |
| 07/22/2020 07/22/20 | Pending | -- | -- | -- |
| 07/14/2020 07/14/20 | For Sale | $199,999 | +26.6% | $102 / Sq Ft |
| 08/24/2012 08/24/12 | Sold | -- | -- | -- |
| 07/02/2012 07/02/12 | Pending | -- | -- | -- |
| 02/13/2012 02/13/12 | For Sale | $158,000 | -- | $73 / Sq Ft |
Tax History Compared to Growth
Tax History
| Year | Tax Paid | Tax Assessment Tax Assessment Total Assessment is a certain percentage of the fair market value that is determined by local assessors to be the total taxable value of land and additions on the property. | Land | Improvement |
|---|---|---|---|---|
| 2025 | $4,007 | $29,268 | $6,256 | $23,012 |
| 2023 | $4,007 | $24,346 | $4,704 | $19,642 |
| 2022 | $3,778 | $24,346 | $4,439 | $19,907 |
| 2021 | $4,474 | $22,966 | $3,059 | $19,907 |
| 2020 | $4,100 | $20,689 | $3,059 | $17,630 |
| 2019 | $3,801 | $18,803 | $3,059 | $15,744 |
| 2018 | $3,708 | $18,251 | $2,369 | $15,882 |
| 2017 | $3,489 | $0 | $0 | $0 |
| 2016 | $3,479 | $0 | $0 | $0 |
| 2015 | $3,346 | $0 | $0 | $0 |
| 2014 | $3,314 | $0 | $0 | $0 |
Agents Affiliated with this Home
-
A
Seller's Agent in 2020
Aubrey Gallagher
ReeceNichols South Central Kansas
-
M
Buyer's Agent in 2020
MEMBER NON
NONMENBER
-

Seller's Agent in 2012
Theresa Schultz
LPT Realty, LLC
(316) 209-0081
30 Total Sales
-
P
Buyer's Agent in 2012
Pat Burge Gratopp
Berkshire Hathaway PenFed Realty
Map
Source: South Central Kansas MLS
MLS Number: 333158
APN: 092-10-0-13-06-003.00
- 6708 N Poston St
- 2728 E Burlington Cir
- 2731 E Sunnyslope
- 2804 E Burlington Cir
- 2633 E Fairchild St
- 2820 E Sunnyslope
- 6558 N Upchurch Ct
- 2812 E Burlington Cir
- 2810 E Sunnyslope
- 2807 E Sunnyslope
- 2819 E Burlington Cir
- 2807 E Burlington Cir
- 2820 E Burlington Cir
- 2739 E Sunnyslope
- 2907 E Burlington Cir
- 2904 E Sunnyslope
- 2919 E Fairchild Ct
- 2917 E Burlington Cir
- 2927 E Burlington Cir
- 2918 E Burlington Cir
