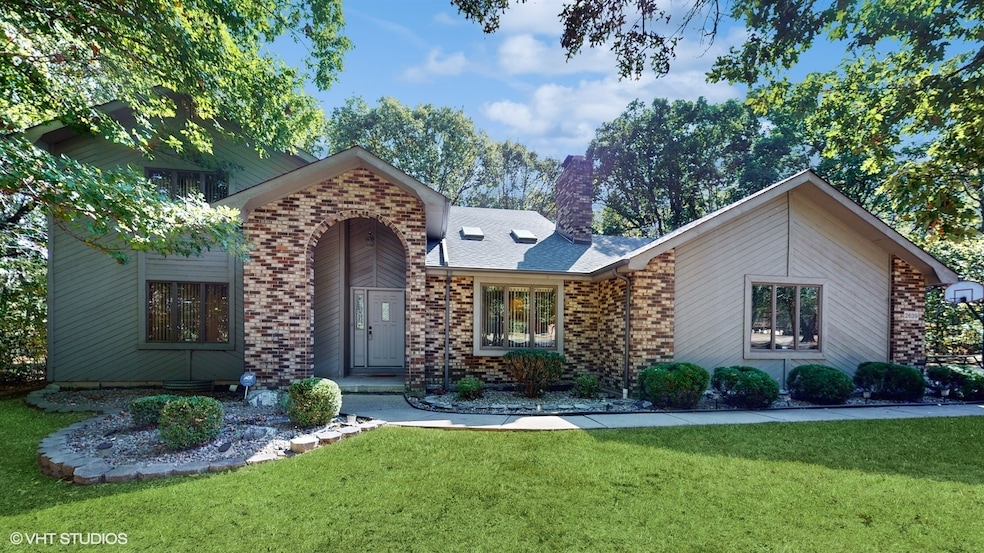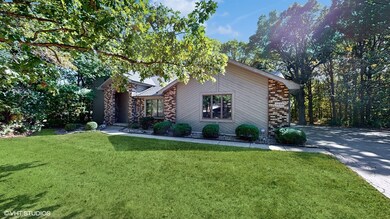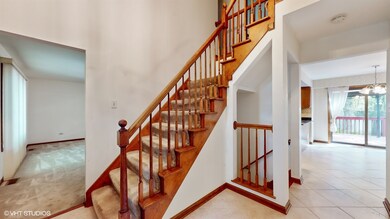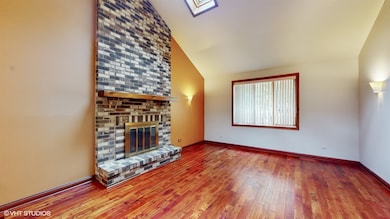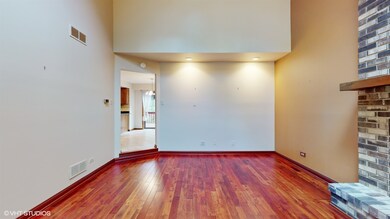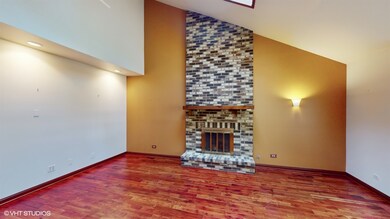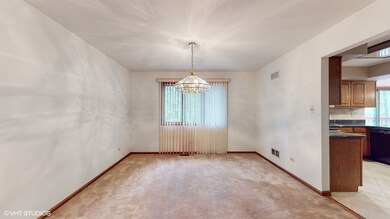
2639 E Shady Grove Ct Crete, IL 60417
Goodenow NeighborhoodHighlights
- Mature Trees
- Contemporary Architecture
- Stream or River on Lot
- Deck
- Recreation Room
- Vaulted Ceiling
About This Home
As of December 2024Beautiful brick and cedar 2 story nestled on wooded lot almost 3/4 of an acre filled with mature trees, back up to creek, 3 bedrooms, 3 baths, dramatic foyer entrance, large kitchen with granite counter tops, built in desk, custom cabinetry, patio doors leads to huge deck overlooking quiet lush back yard, enjoy the serene atmosphere and variety of wildlife, formal living and dining room, amazing family room with vaulted ceiling and skylights, gleaming hardwood floor, floor to ceiling brick gas fireplace, master bedroom has double closets, one is walk in, pocket doors, whirlpool tub, main floor laundry with cabinets and sink, furnace and central air has been replaced within the last year, roof 2023, central vac system, water filtration system, electronic air filter, partially finished basement includes large rec room and den/computer/hobby room, basement utility room includes shelves for storage, plenty of room to store yours toys and cars in this 3+ car attached heated garage, has inside water and floor drain and extra deep for storage, rear dog run, gazebo, shed, ready for new owners!!
Last Agent to Sell the Property
McColly Real Estate License #475131942 Listed on: 08/19/2024

Home Details
Home Type
- Single Family
Est. Annual Taxes
- $7,817
Year Built
- Built in 1987
Lot Details
- 0.74 Acre Lot
- Lot Dimensions are 115 x 222 x 79x 71 x 268
- Cul-De-Sac
- Dog Run
- Mature Trees
- Wooded Lot
- Backs to Trees or Woods
Parking
- 3 Car Attached Garage
- Heated Garage
- Garage Transmitter
- Garage Door Opener
- Driveway
- Parking Included in Price
Home Design
- Contemporary Architecture
- Asphalt Roof
- Concrete Perimeter Foundation
Interior Spaces
- 2,084 Sq Ft Home
- 2-Story Property
- Central Vacuum
- Vaulted Ceiling
- Ceiling Fan
- Skylights
- Attached Fireplace Door
- Gas Log Fireplace
- Blinds
- Entrance Foyer
- Family Room with Fireplace
- Living Room
- L-Shaped Dining Room
- Den
- Recreation Room
- Lower Floor Utility Room
- Carbon Monoxide Detectors
Kitchen
- Breakfast Bar
- Range
- Microwave
- Dishwasher
- Trash Compactor
- Disposal
Flooring
- Wood
- Carpet
- Ceramic Tile
Bedrooms and Bathrooms
- 3 Bedrooms
- 3 Potential Bedrooms
- Walk-In Closet
- Bathroom on Main Level
- 3 Full Bathrooms
Laundry
- Laundry Room
- Laundry on main level
- Dryer
- Washer
- Sink Near Laundry
Partially Finished Basement
- Basement Fills Entire Space Under The House
- Sump Pump
Outdoor Features
- Stream or River on Lot
- Deck
- Shed
Schools
- Crete-Monee High School
Utilities
- Forced Air Heating and Cooling System
- Electric Air Filter
- Humidifier
- Heating System Uses Natural Gas
- Private Water Source
- Gas Water Heater
- Water Purifier is Owned
- Water Softener is Owned
Community Details
- Plum Valley Subdivision
Listing and Financial Details
- Senior Tax Exemptions
- Homeowner Tax Exemptions
Ownership History
Purchase Details
Home Financials for this Owner
Home Financials are based on the most recent Mortgage that was taken out on this home.Purchase Details
Purchase Details
Home Financials for this Owner
Home Financials are based on the most recent Mortgage that was taken out on this home.Similar Homes in the area
Home Values in the Area
Average Home Value in this Area
Purchase History
| Date | Type | Sale Price | Title Company |
|---|---|---|---|
| Warranty Deed | $262,500 | Fidelity National Title | |
| Warranty Deed | -- | None Available | |
| Warranty Deed | $249,000 | -- |
Mortgage History
| Date | Status | Loan Amount | Loan Type |
|---|---|---|---|
| Previous Owner | $75,000 | New Conventional | |
| Previous Owner | $37,000 | Credit Line Revolving | |
| Previous Owner | $182,390 | Unknown | |
| Previous Owner | $200,000 | No Value Available |
Property History
| Date | Event | Price | Change | Sq Ft Price |
|---|---|---|---|---|
| 05/13/2025 05/13/25 | For Sale | $499,900 | +90.4% | $229 / Sq Ft |
| 12/20/2024 12/20/24 | Sold | $262,500 | -25.0% | $126 / Sq Ft |
| 12/07/2024 12/07/24 | Pending | -- | -- | -- |
| 11/11/2024 11/11/24 | Price Changed | $350,000 | -5.1% | $168 / Sq Ft |
| 11/05/2024 11/05/24 | For Sale | $369,000 | 0.0% | $177 / Sq Ft |
| 10/31/2024 10/31/24 | Pending | -- | -- | -- |
| 10/01/2024 10/01/24 | For Sale | $369,000 | 0.0% | $177 / Sq Ft |
| 09/24/2024 09/24/24 | Pending | -- | -- | -- |
| 09/23/2024 09/23/24 | Price Changed | $369,000 | -2.6% | $177 / Sq Ft |
| 09/19/2024 09/19/24 | Price Changed | $379,000 | -1.6% | $182 / Sq Ft |
| 08/19/2024 08/19/24 | For Sale | $385,000 | -- | $185 / Sq Ft |
Tax History Compared to Growth
Tax History
| Year | Tax Paid | Tax Assessment Tax Assessment Total Assessment is a certain percentage of the fair market value that is determined by local assessors to be the total taxable value of land and additions on the property. | Land | Improvement |
|---|---|---|---|---|
| 2023 | $8,146 | $89,967 | $22,763 | $67,204 |
| 2022 | $7,421 | $79,956 | $20,230 | $59,726 |
| 2021 | $6,974 | $73,206 | $18,522 | $54,684 |
| 2020 | $6,788 | $68,500 | $17,250 | $51,250 |
| 2019 | $6,415 | $64,379 | $16,212 | $48,167 |
| 2018 | $6,310 | $62,993 | $15,863 | $47,130 |
| 2017 | $5,906 | $58,032 | $14,614 | $43,418 |
| 2016 | $5,885 | $57,658 | $14,520 | $43,138 |
| 2015 | $6,401 | $56,114 | $14,131 | $41,983 |
| 2014 | $6,401 | $64,903 | $14,164 | $50,739 |
| 2013 | $6,401 | $68,011 | $14,842 | $53,169 |
Agents Affiliated with this Home
-
Colleen Berg

Seller's Agent in 2025
Colleen Berg
Berg Properties
(888) 276-9959
120 Total Sales
-
Debbie Braccio

Seller's Agent in 2024
Debbie Braccio
McColly Real Estate
(708) 259-2096
11 in this area
71 Total Sales
-
Valerie Witt

Buyer's Agent in 2024
Valerie Witt
Keller Williams Preferred Rlty
(708) 798-1111
1 in this area
35 Total Sales
Map
Source: Midwest Real Estate Data (MRED)
MLS Number: 12142456
APN: 23-16-07-101-010
- 24307 S Plum Valley Dr
- 24357 S Plum Valley Dr
- 2625 E Vera Ln
- 24656 S Willow Brook Trail
- 24541 S Wildwood Trail
- 24644 S Mulberry Ln Unit 1
- 3208 E Buried Oak Dr
- 3306 E Forestview Trail
- Vacant S Torrence Ave
- 3033 E Hickory Ln
- 869 Yorkshire Terrace
- 24721 S Walnut St
- 3460 E Challas Entrance
- 1819 E Rietveld Dr
- 3161 E Bending Creek Trail
- 24254 S Volbrecht Rd
- 2119 E Exchange St
- 24364 S Volbrecht Rd
- 25155 S Stoney Island Ave
- 24708 S Michaels St
