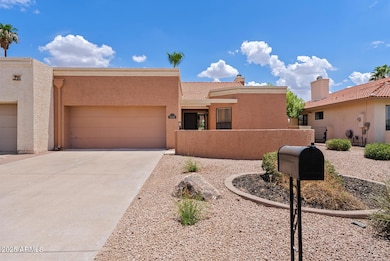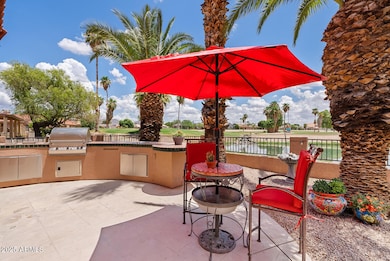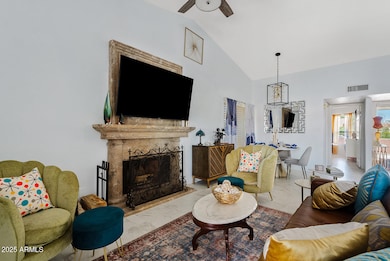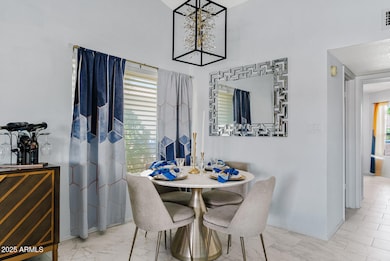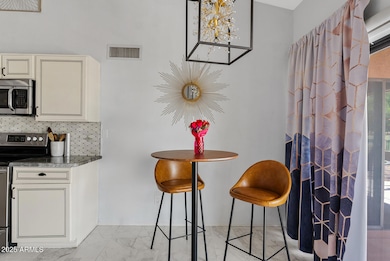Estimated payment $2,266/month
Highlights
- On Golf Course
- Vaulted Ceiling
- Covered Patio or Porch
- Franklin at Brimhall Elementary School Rated A
- Community Pool
- Eat-In Kitchen
About This Home
**BRAND NEW ROOF!! This beautifully updated 2-bedroom, 2-bath home is perfectly positioned on a coveted golf course lot overlooking tranquil water views, offering a lifestyle of relaxation and refined comfort. Step inside to find custom cabinetry topped with sleek marble countertops in the kitchen, paired with 12x24 satin matte tile flooring throughout for a seamless, contemporary feel. The master suite adds a touch of warmth with vinyl plank wood-look flooring and its own private slider to the patio, creating a serene retreat. The open-concept living and dining area features a custom travertine stone fireplace as its centerpiece, while a dramatic 16-foot wall of windows with double sliders floods the space with natural light and frames the stunning golf course backdrop. Step outside to an entertainer's dream patio, where an 18-foot island with built-in gas grill and custom tile top makes outdoor gatherings effortless. Whether you're enjoying morning coffee, evening sunsets, or hosting friends, this home seamlessly blends indoor and outdoor living. With unmatched golf course and water views, elevated finishes, and a thoughtfully designed floor plan, this home offers the perfect balance of luxury, comfort, and Arizona lifestyle living.
Property Details
Home Type
- Multi-Family
Est. Annual Taxes
- $1,300
Year Built
- Built in 1984
Lot Details
- 5,756 Sq Ft Lot
- On Golf Course
- Desert faces the front and back of the property
- Wrought Iron Fence
- Block Wall Fence
- Sprinklers on Timer
HOA Fees
- $54 Monthly HOA Fees
Parking
- 2 Car Garage
Home Design
- Patio Home
- Property Attached
- Wood Frame Construction
- Tile Roof
- Stucco
Interior Spaces
- 1,318 Sq Ft Home
- 1-Story Property
- Vaulted Ceiling
- Ceiling Fan
- Double Pane Windows
- Living Room with Fireplace
Kitchen
- Eat-In Kitchen
- Breakfast Bar
- Built-In Microwave
- Kitchen Island
Flooring
- Tile
- Vinyl
Bedrooms and Bathrooms
- 2 Bedrooms
- 2 Bathrooms
- Dual Vanity Sinks in Primary Bathroom
Accessible Home Design
- Grab Bar In Bathroom
- No Interior Steps
Outdoor Features
- Covered Patio or Porch
- Built-In Barbecue
Schools
- Red Mountain Ranch Elementary School
- Shepherd Junior High School
- Red Mountain High School
Utilities
- Central Air
- Heating Available
- High Speed Internet
- Cable TV Available
Listing and Financial Details
- Tax Lot 41
- Assessor Parcel Number 141-68-335
Community Details
Overview
- Association fees include ground maintenance
- Brown Management Association, Phone Number (480) 539-1396
- Villa Royale Unit 1 Subdivision
Recreation
- Golf Course Community
- Community Pool
- Community Spa
Map
Home Values in the Area
Average Home Value in this Area
Tax History
| Year | Tax Paid | Tax Assessment Tax Assessment Total Assessment is a certain percentage of the fair market value that is determined by local assessors to be the total taxable value of land and additions on the property. | Land | Improvement |
|---|---|---|---|---|
| 2025 | $1,297 | $17,497 | -- | -- |
| 2024 | $1,481 | $16,664 | -- | -- |
| 2023 | $1,481 | $26,270 | $5,250 | $21,020 |
| 2022 | $1,449 | $21,320 | $4,260 | $17,060 |
| 2021 | $1,488 | $18,460 | $3,690 | $14,770 |
| 2020 | $1,706 | $18,060 | $3,610 | $14,450 |
| 2019 | $1,596 | $16,950 | $3,390 | $13,560 |
| 2018 | $1,532 | $15,720 | $3,140 | $12,580 |
| 2017 | $1,488 | $14,850 | $2,970 | $11,880 |
| 2016 | $1,452 | $13,920 | $2,780 | $11,140 |
| 2015 | $1,371 | $13,170 | $2,630 | $10,540 |
Property History
| Date | Event | Price | List to Sale | Price per Sq Ft | Prior Sale |
|---|---|---|---|---|---|
| 10/27/2025 10/27/25 | Price Changed | $399,999 | -3.6% | $303 / Sq Ft | |
| 10/07/2025 10/07/25 | Price Changed | $415,000 | -0.7% | $315 / Sq Ft | |
| 09/11/2025 09/11/25 | Price Changed | $418,000 | -0.2% | $317 / Sq Ft | |
| 09/09/2025 09/09/25 | Price Changed | $419,000 | -0.2% | $318 / Sq Ft | |
| 07/23/2025 07/23/25 | For Sale | $420,000 | +40.0% | $319 / Sq Ft | |
| 09/30/2020 09/30/20 | Sold | $300,000 | -3.2% | $228 / Sq Ft | View Prior Sale |
| 08/25/2020 08/25/20 | For Sale | $310,000 | -- | $235 / Sq Ft |
Purchase History
| Date | Type | Sale Price | Title Company |
|---|---|---|---|
| Warranty Deed | $305,000 | Magnus Title Agency Llc | |
| Interfamily Deed Transfer | -- | Magnus Title Agency Llc |
Mortgage History
| Date | Status | Loan Amount | Loan Type |
|---|---|---|---|
| Open | $289,656 | FHA |
Source: Arizona Regional Multiple Listing Service (ARMLS)
MLS Number: 6896351
APN: 141-68-335
- 2634 N 62nd St
- 2535 N Pinnule Cir
- 2607 N Platina Cir
- 2529 N Barber Dr
- 2753 N Salem
- 6302 E Hermosa Vista Dr
- 6343 E Odessa St
- 6452 E Omega St
- 2431 N Rugby
- 2625 N Ricardo
- 6513 E Oasis St
- 2336 N Salem St
- 2249 N Shannon Way
- 6554 E Nora Cir
- 5749 E Player Place
- 2634 N Saffron Cir
- 3040 N Olympic
- 6617 E Northridge St
- 6456 E Orion St
- 5721 E Player Place
- 2622 N 62nd St
- 5950 E Norland St Unit 102
- 5945 E Nance St
- 5936 E Nance St
- 2737 N Salem Unit 201
- 2735 N Diego Cir
- 5908 E Hermosa Vista Dr
- 6232 E Palm St
- 2950 N Recker Rd
- 6642 E Northridge St
- 5729 E Hermosa Vista Dr
- 5735 E Mcdowell Rd
- 1951 N 64th St Unit 26
- 2639 N Power Rd
- 5518 E Lindstrom Ln Unit 8
- 2217 N Power Rd
- 3305 N Everest
- 5909 E Julep St
- 6361 E Regina St
- 6635 E Virginia St

