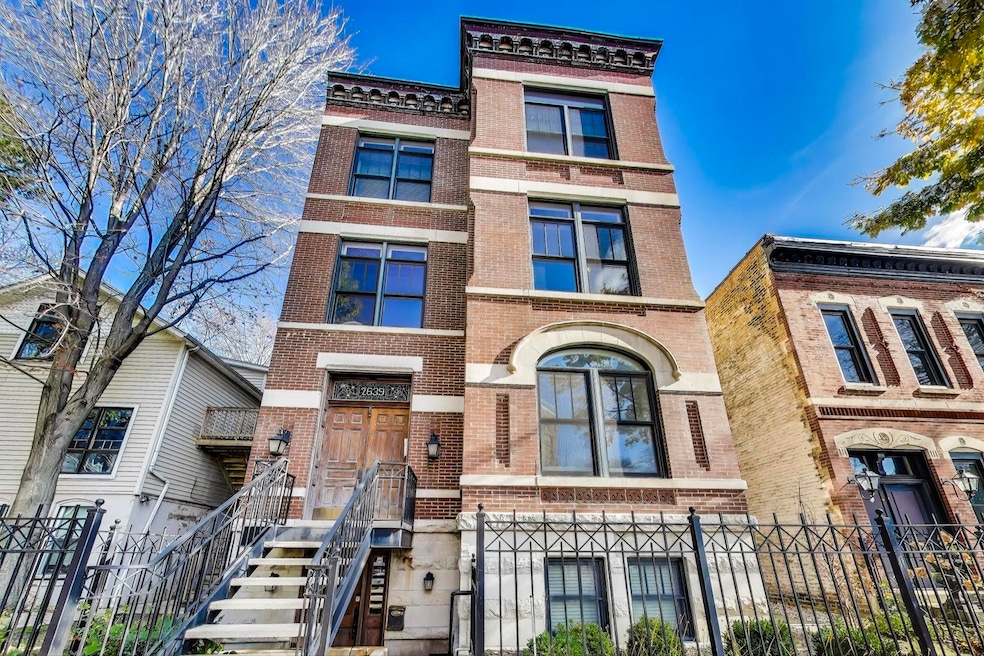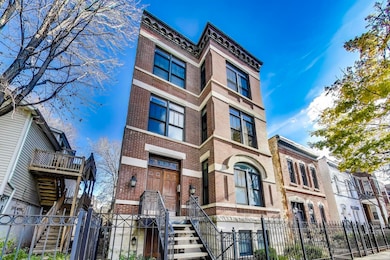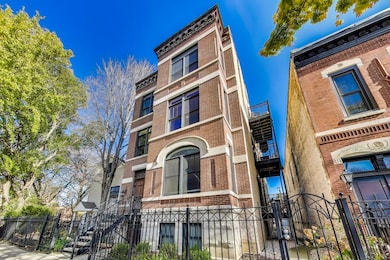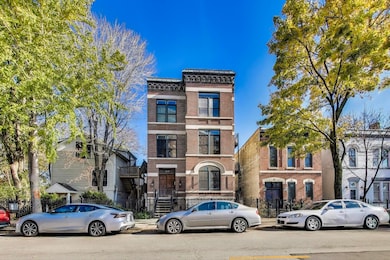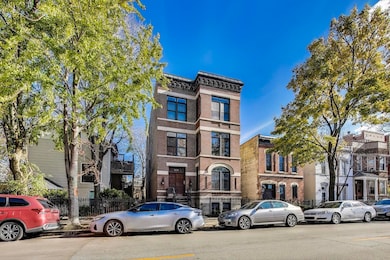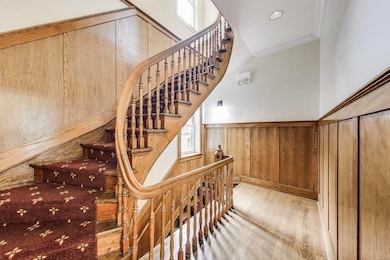
2639 N Sheffield Ave Unit 2 Chicago, IL 60614
Sheffield & DePaul NeighborhoodEstimated payment $5,335/month
Highlights
- Wood Flooring
- 3-minute walk to Diversey Station
- Built-In Features
- Alcott Elementary School Rated A-
- Den
- 1-minute walk to Wiggly Field Dog Park
About This Home
Welcome home to this beautifully updated 3-bedroom condo, situated in the vibrant heart of Lincoln Park! Upon entry, you're immediately enveloped by an abundance of natural light that bathes the expansive, wide-open layout with 10.5' ceilings. This space is an entertainer's dream, offering seamless flow and distinct areas for every occasion. Imagine guests mingling effortlessly at the oversized kitchen island while you grilling on the adjacent balcony, or hosting elegant dinner parties in the dedicated dining area that comfortably accommodates a full-sized dining set. A versatile den provides endless possibilities, from a cozy reading corner to an additional seating/office area. Exquisite details like the original stained glass windows, a charming gas fireplace, newly refinished hardwood floors and elegant crown molding add timeless character. The heart of this home is truly a chef's sanctuary. The meticulously designed kitchen boasts Wolf and Sub-Zero appliances with wine fridge, gleaming quartz countertops, farmhouse apron sink, and plentiful, rich cabinetry. Whether you're a gourmet cook or simply enjoy preparing meals, this kitchen is as functional as it is beautiful. Down the hall are generously sized bedrooms, offering ideal flexibility for a guest room, a dedicated home office, or a versatile flex space to suit your needs. The primary bedroom is a serene retreat, easily accommodating a king-sized bed with matching furniture. Its spa-like en-suite bathroom is a true highlight, featuring gorgeous, intricate marble tiling that sets a sophisticated tone. Indulge in relaxation in the luxurious soaking tub, or refresh in the spacious walk-in shower. A dual vanity provides convenience and elegance, ensuring a tranquil start or end to your day. Rounding out this exceptional home is your own private deck at the back, offering a peaceful overlook of the shared backyard with newly installed artificial grass which stays green and maintenance-free all year round. Included in the price is a deep garage parking spot with room for storage. You simply can't beat this prime Lincoln Park location! You're just steps away from Wiggly Field Dog Park, Jonquil Park, Pat's Pizza, Parson's Chicken & Fish, and Sapori Trattoria right at your doorstep. This is just the beginning of the incredible amenities and vibrant atmosphere this neighborhood offers. Don't miss out on this unparalleled opportunity to live in one of Chicago's most coveted areas!
Property Details
Home Type
- Condominium
Est. Annual Taxes
- $11,393
Year Built
- Built in 1889
HOA Fees
- $279 Monthly HOA Fees
Parking
- 1 Car Garage
- Parking Included in Price
Home Design
- Brick Exterior Construction
Interior Spaces
- 1,639 Sq Ft Home
- 3-Story Property
- Built-In Features
- Gas Log Fireplace
- Family Room
- Living Room with Fireplace
- Combination Dining and Living Room
- Den
- Wood Flooring
- Laundry Room
Bedrooms and Bathrooms
- 3 Bedrooms
- 3 Potential Bedrooms
- Walk-In Closet
- 2 Full Bathrooms
- Dual Sinks
- Soaking Tub
- Separate Shower
Schools
- Alcott Elementary School
- Lincoln Park High School
Utilities
- Central Air
- Heating System Uses Natural Gas
- Lake Michigan Water
Community Details
Overview
- Association fees include water, insurance, exterior maintenance, scavenger, snow removal
- 4 Units
- Maddie Slutsky Association, Phone Number (513) 236-9897
- Property managed by Self-Managed
Pet Policy
- Dogs and Cats Allowed
Map
Home Values in the Area
Average Home Value in this Area
Tax History
| Year | Tax Paid | Tax Assessment Tax Assessment Total Assessment is a certain percentage of the fair market value that is determined by local assessors to be the total taxable value of land and additions on the property. | Land | Improvement |
|---|---|---|---|---|
| 2024 | $11,393 | $56,996 | $21,447 | $35,549 |
| 2023 | $11,107 | $54,000 | $17,296 | $36,704 |
| 2022 | $11,107 | $54,000 | $17,296 | $36,704 |
| 2021 | $10,859 | $53,999 | $17,296 | $36,703 |
| 2020 | $11,325 | $50,835 | $8,302 | $42,533 |
| 2019 | $11,085 | $55,174 | $8,302 | $46,872 |
| 2018 | $11,122 | $56,303 | $8,302 | $48,001 |
| 2017 | $8,831 | $41,021 | $7,379 | $33,642 |
| 2016 | $8,216 | $41,021 | $7,379 | $33,642 |
| 2015 | $7,517 | $41,021 | $7,379 | $33,642 |
| 2014 | $7,027 | $37,875 | $6,255 | $31,620 |
| 2013 | $6,889 | $37,875 | $6,255 | $31,620 |
Property History
| Date | Event | Price | Change | Sq Ft Price |
|---|---|---|---|---|
| 07/28/2025 07/28/25 | Pending | -- | -- | -- |
| 06/23/2025 06/23/25 | For Sale | $750,000 | +29.1% | $458 / Sq Ft |
| 04/08/2021 04/08/21 | Sold | $581,000 | -3.0% | $323 / Sq Ft |
| 02/17/2021 02/17/21 | Pending | -- | -- | -- |
| 08/12/2020 08/12/20 | For Sale | $599,000 | +30.2% | $333 / Sq Ft |
| 05/10/2013 05/10/13 | Sold | $460,000 | +2.4% | $256 / Sq Ft |
| 04/01/2013 04/01/13 | Pending | -- | -- | -- |
| 03/31/2013 03/31/13 | For Sale | $449,000 | -- | $249 / Sq Ft |
Purchase History
| Date | Type | Sale Price | Title Company |
|---|---|---|---|
| Quit Claim Deed | -- | None Listed On Document | |
| Quit Claim Deed | -- | None Listed On Document | |
| Warranty Deed | $581,000 | Attorney | |
| Warranty Deed | $618,500 | Saturn Title Llc | |
| Interfamily Deed Transfer | -- | Mortgage Information Service | |
| Warranty Deed | $460,000 | Stewart Title Company | |
| Interfamily Deed Transfer | -- | None Available | |
| Warranty Deed | $571,000 | First American | |
| Warranty Deed | $518,000 | Pntn |
Mortgage History
| Date | Status | Loan Amount | Loan Type |
|---|---|---|---|
| Previous Owner | $434,201 | New Conventional | |
| Previous Owner | $464,800 | New Conventional | |
| Previous Owner | $494,800 | New Conventional | |
| Previous Owner | $549,000 | Stand Alone Second | |
| Previous Owner | $197,000 | New Conventional | |
| Previous Owner | $268,000 | New Conventional | |
| Previous Owner | $373,500 | New Conventional | |
| Previous Owner | $397,673 | New Conventional | |
| Previous Owner | $412,000 | Unknown | |
| Previous Owner | $125,450 | Balloon | |
| Previous Owner | $417,000 | Unknown | |
| Previous Owner | $388,500 | Unknown |
Similar Homes in Chicago, IL
Source: Midwest Real Estate Data (MRED)
MLS Number: 12371172
APN: 14-29-411-035-1003
- 2717 N Wilton Ave Unit 3N
- 2727 N Kenmore Ave Unit 2
- 933 W Wrightwood Ave Unit A
- 937 W Wrightwood Ave Unit C
- 1030 W Wrightwood Ave Unit B
- 2742 N Kenmore Ave
- 2717 N Dayton St
- 849 W Diversey Pkwy Unit 2W
- 2728 N Seminary Ave
- 2735 N Dayton St
- 2632 N Halsted St Unit 3
- 821 W Wrightwood Ave Unit 3
- 1103 W Wrightwood Ave Unit 1
- 1110 W Schubert Ave Unit 303
- 816 W Lill Ave
- 851 W Wolfram St Unit PH
- 1112 W Wrightwood Ave
- 2730 N Lincoln Ave Unit 2
- 832 W Altgeld St Unit 1
- 1134 W Wrightwood Ave Unit 1
