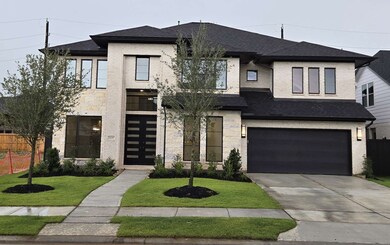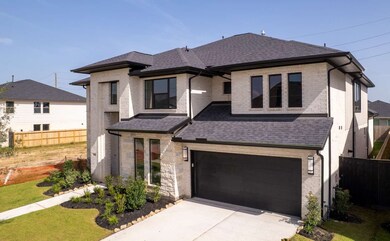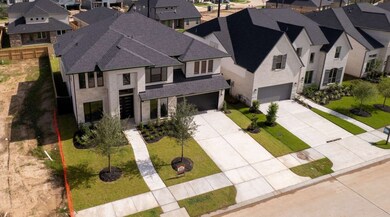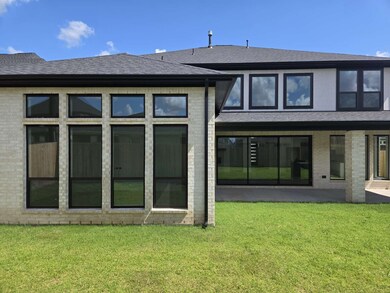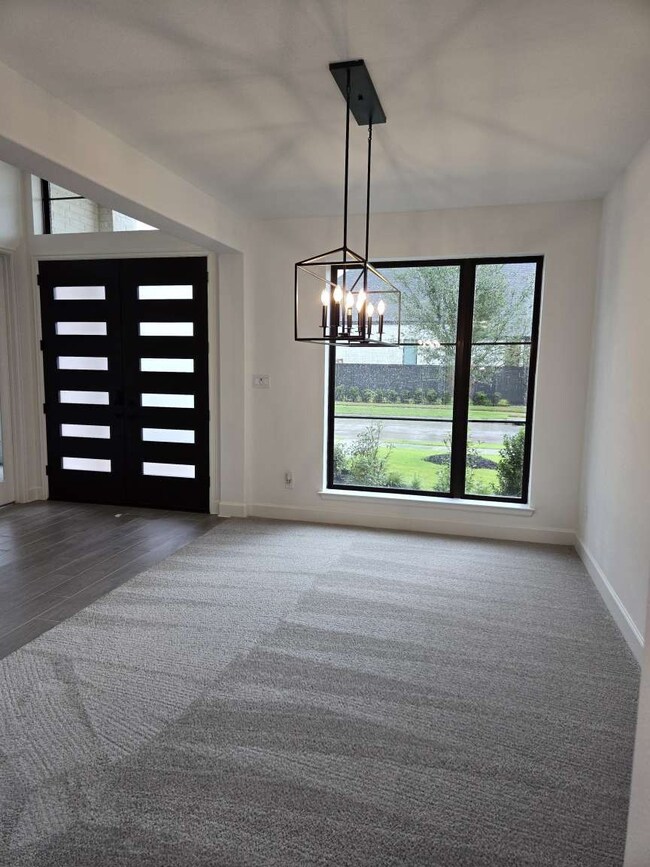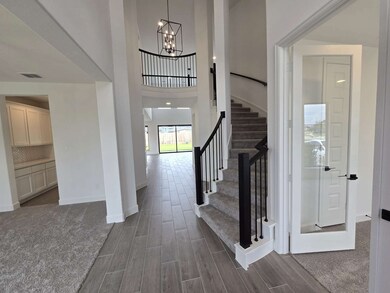
2639 Oregano Rise Dr Richmond, TX 77406
Harvest Green NeighborhoodEstimated payment $4,945/month
Highlights
- New Construction
- Dual Staircase
- Contemporary Architecture
- James C. Neill Elementary School Rated A-
- Deck
- High Ceiling
About This Home
Brand NEW CONSTRUCTION, ready to move-in build by Perry Homes in June of 2025. House is approx. 3900 sqft. Workmanship warranty until June 2027, Structural June 2035, and Manufacture appliance warranty. 5 bedrooms, including a lavish owner’s suite 4.5 bathrooms, 3-car garage with ample room for vehicles and storage Generous patio with full-deck cover and sliding glass doors to the Patio. Upgraded fireplace, tankless water heater and additional water and gas line in garage and for outdoor barbecue. Connection for water softener Fully upgraded kitchen with premium appliances, quart countertops, stone sink and designer finishes All bathrooms and living spaces feature high-end upgrades and finishes. All bathrooms have standing shower and master suite has tub as well. Media room, pre-wired for audio ideal for entertaining or movie nights Exterior of the house has brick, stone and stucco. Sprinkler, alarm system and gutters around the house are already installed
Home Details
Home Type
- Single Family
Est. Annual Taxes
- $1,687
Year Built
- Built in 2025 | New Construction
Lot Details
- Back Yard Fenced
- Sprinkler System
HOA Fees
- $100 Monthly HOA Fees
Parking
- 3 Car Attached Garage
Home Design
- Contemporary Architecture
- Brick Exterior Construction
- Pillar, Post or Pier Foundation
- Block Foundation
- Slab Foundation
- Shingle Roof
- Wood Roof
- Stone Siding
- Stucco
Interior Spaces
- 3,900 Sq Ft Home
- 2-Story Property
- Dual Staircase
- High Ceiling
- Gas Log Fireplace
- Family Room Off Kitchen
- Living Room
- Washer and Electric Dryer Hookup
Kitchen
- Breakfast Bar
- Walk-In Pantry
- Butlers Pantry
- Electric Oven
- Gas Cooktop
- Microwave
- Dishwasher
- Kitchen Island
- Disposal
- Instant Hot Water
Flooring
- Carpet
- Concrete
- Tile
Bedrooms and Bathrooms
- 5 Bedrooms
Home Security
- Security System Owned
- Fire and Smoke Detector
Outdoor Features
- Deck
- Patio
Schools
- Neill Elementary School
- Bowie Middle School
- Travis High School
Utilities
- Central Heating and Cooling System
- Heating System Uses Gas
Community Details
- Btv Association
- Built by Perry Homes
- Harvest Green Sec Forty Six Subdivision
Map
Home Values in the Area
Average Home Value in this Area
Tax History
| Year | Tax Paid | Tax Assessment Tax Assessment Total Assessment is a certain percentage of the fair market value that is determined by local assessors to be the total taxable value of land and additions on the property. | Land | Improvement |
|---|---|---|---|---|
| 2025 | $1,687 | $231,657 | $76,000 | $155,657 |
| 2024 | -- | $59,000 | -- | -- |
Property History
| Date | Event | Price | Change | Sq Ft Price |
|---|---|---|---|---|
| 07/23/2025 07/23/25 | Price Changed | $870,000 | -3.3% | $223 / Sq Ft |
| 07/09/2025 07/09/25 | For Sale | $899,900 | -- | $231 / Sq Ft |
Purchase History
| Date | Type | Sale Price | Title Company |
|---|---|---|---|
| Deed | -- | Executive Title Company |
Mortgage History
| Date | Status | Loan Amount | Loan Type |
|---|---|---|---|
| Open | $740,000 | New Conventional |
Similar Homes in Richmond, TX
Source: Houston Association of REALTORS®
MLS Number: 28400258
APN: 3801-46-003-0060-907
- 427 Lemon Drop Ln
- 431 Lemon Drop Ln
- 2643 Oregano Rise Dr
- 2703 Oregano Rise Dr
- 2818 Path
- 2631 Oregano Rise Dr
- 2814 Lemon Zest Path
- 2627 Oregano Rise Dr
- 2815 Red Rosehip Dr
- 2727 Oregano Rise Dr
- 2803 Red Rosehip Dr
- 2803 Berry Basket Trail
- 415 Apple Core Way
- 407 Apple Core Way
- 2739 Oregano Rise Dr
- 2802 Berry Basket Trail
- 2843 Red Rosehip Dr
- 2611 Oregano Rise Dr
- 2602 Oregano Rise Dr
- 407 May Meadow Ln
- 451 Papershell Path
- 126 Nightshade St
- 2626 Primrose Bloom Ln
- 427 Micaela Meadows Ct
- 3419 Saucy Sage St
- 3424 Harvest Bounty Dr
- 2203 Fresh Flower Way
- 3462 Tranquil Harvest Trail
- 3502 Harvest Bounty B1-Hc Dr
- 3502 Harvest Bounty A1-Hc Dr
- 3502 Harvest Bounty A2 Dr
- 302 Pure Parsley Path
- 1003 Grey Dusk Ct
- 3502 Harvest Bounty Dr
- 3502 Harvest Bounty Unit B4 Dr Unit B4
- 2323 Green Kale Dr
- 2931 Brisk Autumn Dr
- 12502 Kinmundy Ln
- 2327 Pumpkin Patch Ln
- 3219 Breeze Bluff Way

