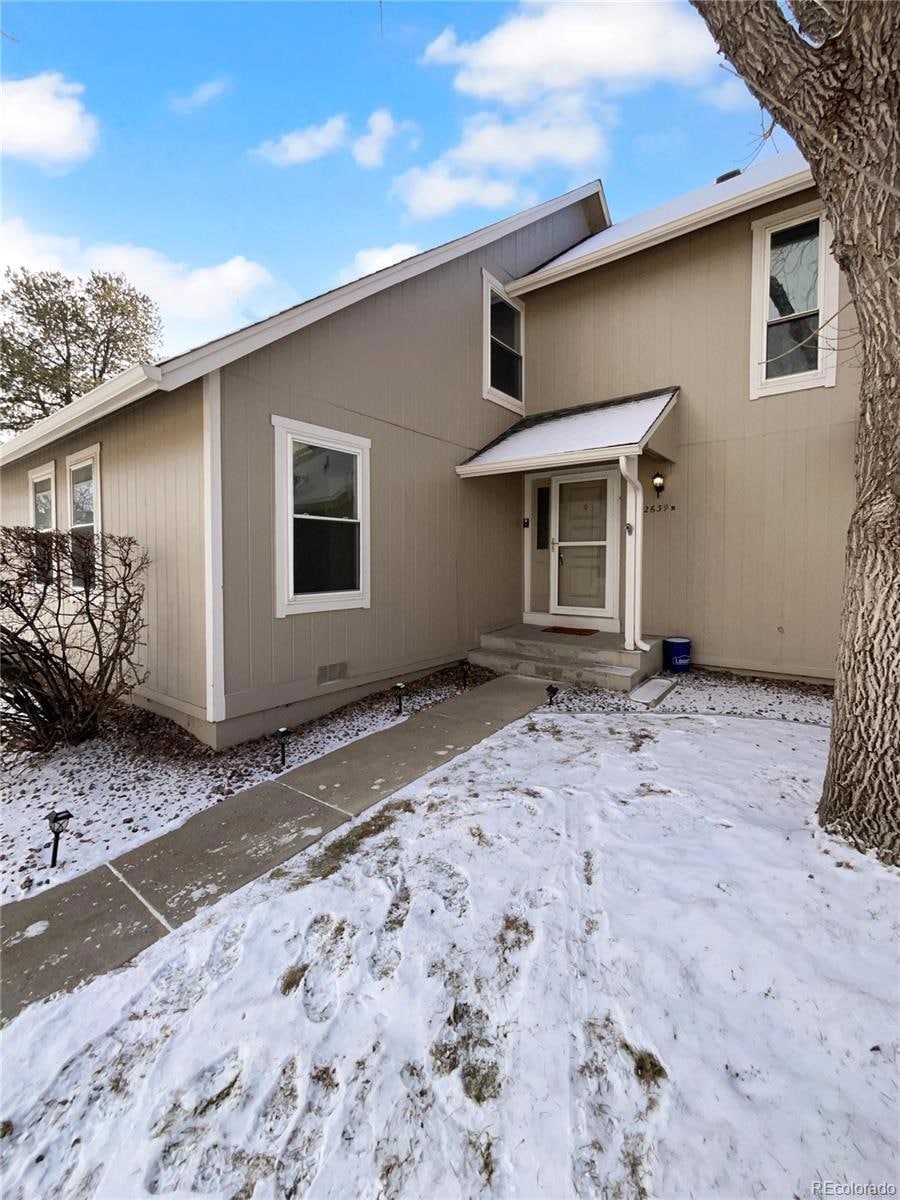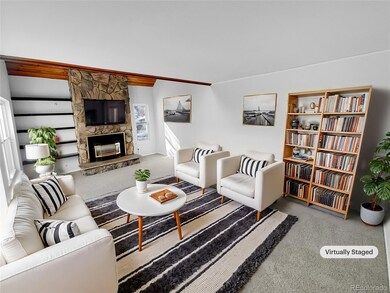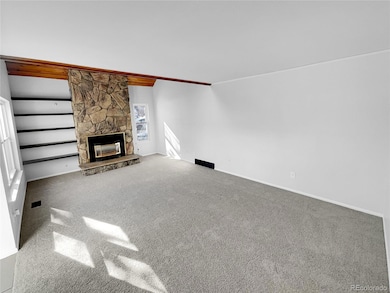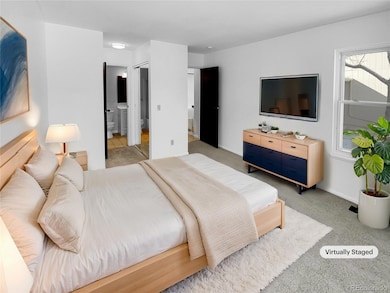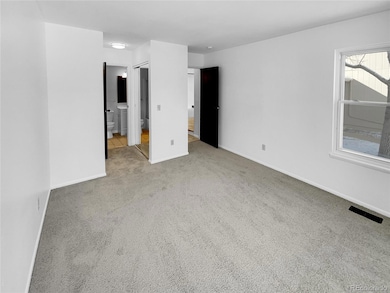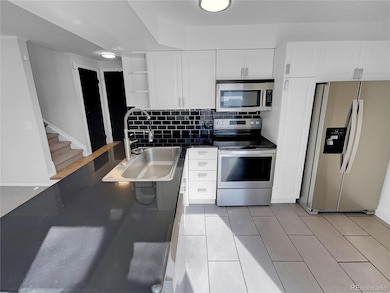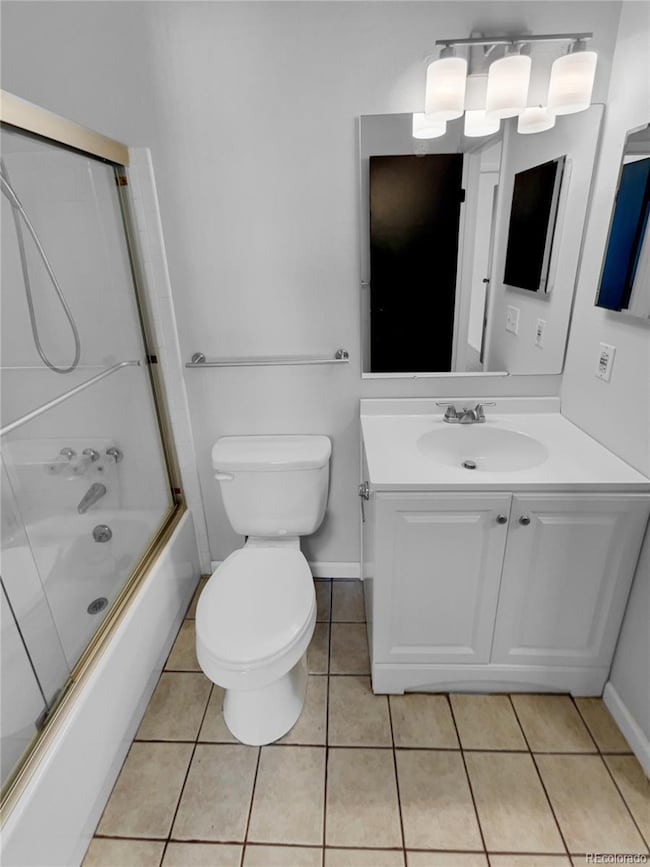2639 S Xanadu Way Unit B Aurora, CO 80014
Heather Ridge NeighborhoodEstimated payment $2,158/month
Highlights
- 1 Fireplace
- Tile Flooring
- Wood Siding
- Living Room
- Forced Air Heating and Cooling System
About This Home
Included 100-Day Home Warranty with buyer activation. Seller may consider buyer concessions if made in an offer.Welcome to this charming property, boasting a cozy fireplace that adds warmth and character to the living area. The neutral color paint scheme throughout the home provides a calming and versatile backdrop for your personal style. The kitchen is a chef's dream, featuring an accent backsplash that adds a touch of elegance, and is fully equipped with all stainless steel appliances for a modern touch. Recent updates include a partial flooring replacement, enhancing the overall appeal of the home. This property is a perfect blend of comfort and style, waiting for you to make it your own.
Listing Agent
Opendoor Brokerage LLC Brokerage Email: lisa@opendoor.com,888-352-7075 License #100098173 Listed on: 02/14/2025

Co-Listing Agent
Opendoor Brokerage LLC Brokerage Email: lisa@opendoor.com,888-352-7075 License #100084881
Townhouse Details
Home Type
- Townhome
Est. Annual Taxes
- $2,319
Year Built
- Built in 1977
Lot Details
- 1,220 Sq Ft Lot
- Two or More Common Walls
HOA Fees
- $489 Monthly HOA Fees
Home Design
- Entry on the 1st floor
- Composition Roof
- Wood Siding
- Vinyl Siding
Interior Spaces
- 1,303 Sq Ft Home
- 2-Story Property
- 1 Fireplace
- Living Room
Kitchen
- Oven
- Microwave
- Dishwasher
Flooring
- Carpet
- Tile
Bedrooms and Bathrooms
- 2 Full Bathrooms
Schools
- Eastridge Elementary School
- Prairie Middle School
- Overland High School
Utilities
- Forced Air Heating and Cooling System
- Heating System Uses Natural Gas
Community Details
- The Burgundy In Heatherridge Association, Phone Number (303) 369-1800
- Heather Ridge South 7Th Flg Subdivision
Listing and Financial Details
- Exclusions: Alarm and Kwikset lock do not convey.
- Property held in a trust
- Assessor Parcel Number 031239281
Map
Home Values in the Area
Average Home Value in this Area
Tax History
| Year | Tax Paid | Tax Assessment Tax Assessment Total Assessment is a certain percentage of the fair market value that is determined by local assessors to be the total taxable value of land and additions on the property. | Land | Improvement |
|---|---|---|---|---|
| 2024 | $2,319 | $23,872 | -- | -- |
| 2023 | $1,915 | $23,872 | $0 | $0 |
| 2022 | $1,915 | $18,251 | $0 | $0 |
| 2021 | $1,940 | $18,251 | $0 | $0 |
| 2020 | $2,108 | $20,013 | $0 | $0 |
| 2019 | $2,057 | $20,013 | $0 | $0 |
| 2018 | $1,545 | $14,407 | $0 | $0 |
| 2017 | $1,530 | $14,407 | $0 | $0 |
| 2016 | $1,262 | $10,515 | $0 | $0 |
| 2015 | $1,222 | $10,515 | $0 | $0 |
| 2014 | $862 | $6,854 | $0 | $0 |
| 2013 | -- | $8,340 | $0 | $0 |
Property History
| Date | Event | Price | List to Sale | Price per Sq Ft |
|---|---|---|---|---|
| 09/25/2025 09/25/25 | Pending | -- | -- | -- |
| 09/11/2025 09/11/25 | Price Changed | $282,000 | -1.4% | $216 / Sq Ft |
| 08/21/2025 08/21/25 | Price Changed | $286,000 | -2.7% | $219 / Sq Ft |
| 08/07/2025 08/07/25 | Price Changed | $294,000 | -1.0% | $226 / Sq Ft |
| 07/24/2025 07/24/25 | Price Changed | $297,000 | -1.0% | $228 / Sq Ft |
| 07/03/2025 07/03/25 | Price Changed | $300,000 | -2.3% | $230 / Sq Ft |
| 06/19/2025 06/19/25 | Price Changed | $307,000 | -1.0% | $236 / Sq Ft |
| 05/29/2025 05/29/25 | Price Changed | $310,000 | -1.0% | $238 / Sq Ft |
| 05/08/2025 05/08/25 | Price Changed | $313,000 | -0.9% | $240 / Sq Ft |
| 04/17/2025 04/17/25 | Price Changed | $316,000 | -0.9% | $243 / Sq Ft |
| 04/03/2025 04/03/25 | Price Changed | $319,000 | -1.8% | $245 / Sq Ft |
| 03/13/2025 03/13/25 | Price Changed | $325,000 | -1.5% | $249 / Sq Ft |
| 02/27/2025 02/27/25 | Price Changed | $330,000 | -0.3% | $253 / Sq Ft |
| 02/14/2025 02/14/25 | For Sale | $331,000 | -- | $254 / Sq Ft |
Purchase History
| Date | Type | Sale Price | Title Company |
|---|---|---|---|
| Warranty Deed | $285,700 | Os National | |
| Special Warranty Deed | $255,000 | None Available | |
| Warranty Deed | $275,300 | None Available | |
| Warranty Deed | $212,500 | Homestead Title & Escrow | |
| Warranty Deed | $151,000 | Land Title Guarantee Company | |
| Warranty Deed | $139,500 | Land Title Guarantee Company | |
| Warranty Deed | $90,000 | -- | |
| Joint Tenancy Deed | $80,000 | -- | |
| Deed | -- | -- | |
| Deed | -- | -- | |
| Deed | -- | -- |
Mortgage History
| Date | Status | Loan Amount | Loan Type |
|---|---|---|---|
| Previous Owner | $242,250 | New Conventional | |
| Previous Owner | $208,650 | FHA | |
| Previous Owner | $148,265 | FHA | |
| Previous Owner | $136,972 | FHA | |
| Previous Owner | $79,703 | FHA |
Source: REcolorado®
MLS Number: 3483927
APN: 1973-25-4-14-083
- 2625 S Xanadu Way Unit E
- 2522 S Worchester Ct Unit B
- 2604 S Xanadu Way Unit B
- 13633 E Yale Ave Unit B
- 2490 S Worchester Ct Unit B
- 2662 S Xanadu Way Unit B
- 2469 S Xanadu Way Unit A
- 13645 E Yale Ave Unit B
- 13657 E Yale Ave Unit A
- 13653 E Yale Ave Unit D
- 2431 S Xanadu Way Unit D
- 13605 E Yale Ave Unit A
- 2453 S Xanadu Way Unit C
- 2409 S Worchester Ct Unit B
- 2404 S Xanadu Way
- 2405 S Worchester Ct Unit B
- 2378 S Wheeling Cir
- 2800 S Heather Gardens Way Unit B
- 2734 S Heather Gardens Way
- 2558 S Vaughn Way Unit C
