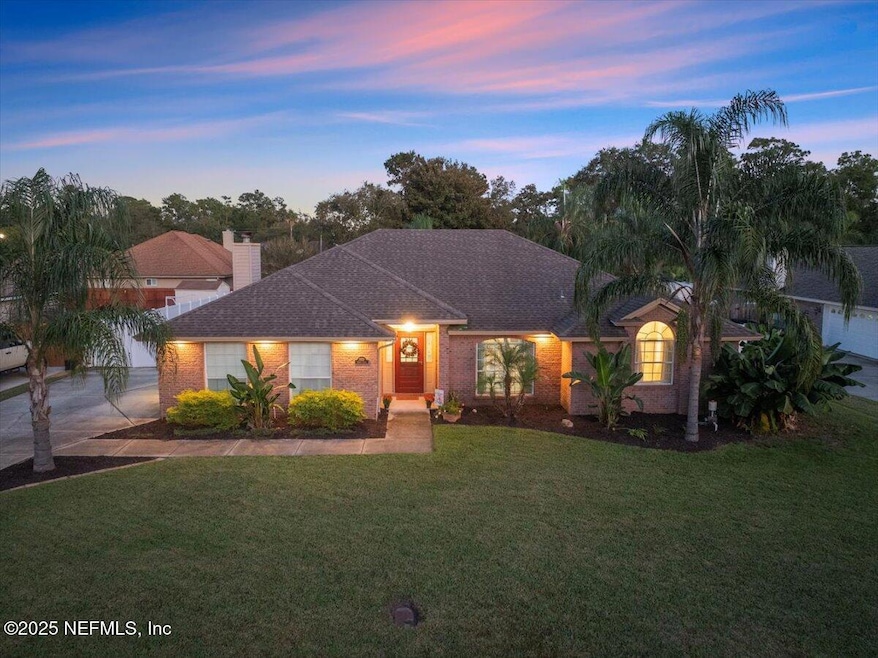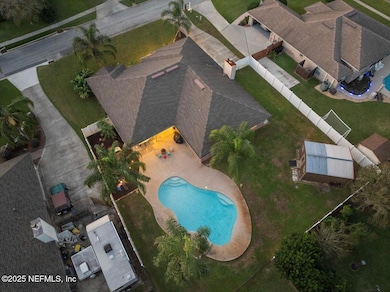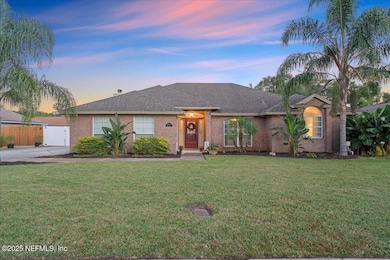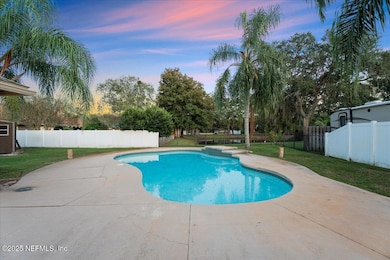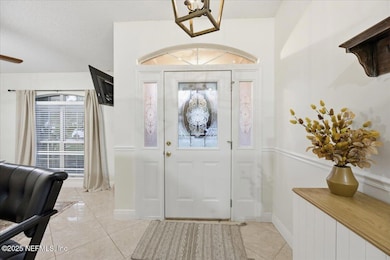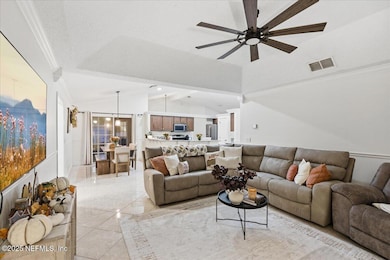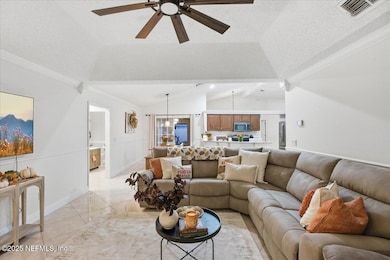2639 Sophia Ct Fleming Island, FL 32003
Estimated payment $3,081/month
Highlights
- Pond View
- Open Floorplan
- Traditional Architecture
- Fleming Island High School Rated A
- Vaulted Ceiling
- Cul-De-Sac
About This Home
Pool home, cul-de-sac street, low HOA, and NO CDD fees! This home checks all the boxes on your wish list! Featuring 4 bedrooms, 2 bathrooms, and 2,242 sq. ft. of living space, this Fleming Island gem offers a spacious floor plan with plenty of room for family gatherings and entertaining.
Located in the established Fleming Grove community, this neighborhood is the type where you know your neighbors, kids ride their bikes up and down the street, and memories are made.
Inside, you'll love the tile floors throughout — no carpet! The spacious kitchen features granite countertops, ample cabinet space, and an open layout that flows seamlessly into the living and dining areas. Step outside to your fully fenced backyard oasis showcasing a sparkling saltwater pool with a waterfall feature, overlooking a serene pond. Enjoy fresh landscaping in the front, a large covered patio in the back is perfect for weekend BBQs, and an oversized shed for all your pool toys and lawn equipment. Conveniently located just minutes from top-rated schools, shopping, restaurants, and more, this home truly offers the best of Fleming Island living. Homes like this don't last long! Schedule your private tour today!
Home Details
Home Type
- Single Family
Est. Annual Taxes
- $4,955
Year Built
- Built in 1999 | Remodeled
Lot Details
- 0.26 Acre Lot
- Cul-De-Sac
- Back Yard Fenced
HOA Fees
- $33 Monthly HOA Fees
Parking
- 2 Car Attached Garage
Home Design
- Traditional Architecture
- Brick Exterior Construction
- Wood Frame Construction
- Shingle Roof
- Vinyl Siding
Interior Spaces
- 2,242 Sq Ft Home
- 1-Story Property
- Open Floorplan
- Vaulted Ceiling
- Ceiling Fan
- Wood Burning Fireplace
- Entrance Foyer
- Tile Flooring
- Pond Views
- Laundry in unit
Kitchen
- Eat-In Kitchen
- Breakfast Bar
- Microwave
- Dishwasher
- Disposal
Bedrooms and Bathrooms
- 4 Bedrooms
- Split Bedroom Floorplan
- Dual Closets
- Walk-In Closet
- In-Law or Guest Suite
- 2 Full Bathrooms
- Bathtub With Separate Shower Stall
Outdoor Features
- Saltwater Pool
- Rear Porch
Schools
- Paterson Elementary School
- Green Cove Springs Middle School
- Fleming Island High School
Utilities
- Central Heating and Cooling System
- 200+ Amp Service
- Electric Water Heater
Community Details
- Association fees include ground maintenance
- Fleming Grove Subdivision
Listing and Financial Details
- Assessor Parcel Number 38052601469200215
Map
Home Values in the Area
Average Home Value in this Area
Tax History
| Year | Tax Paid | Tax Assessment Tax Assessment Total Assessment is a certain percentage of the fair market value that is determined by local assessors to be the total taxable value of land and additions on the property. | Land | Improvement |
|---|---|---|---|---|
| 2024 | $4,823 | $345,793 | -- | -- |
| 2023 | $4,823 | $335,722 | $0 | $0 |
| 2022 | $5,113 | $358,359 | $55,000 | $303,359 |
| 2021 | $4,416 | $268,850 | $40,000 | $228,850 |
| 2020 | $4,205 | $261,444 | $40,000 | $221,444 |
| 2019 | $4,012 | $246,000 | $40,000 | $206,000 |
| 2018 | $3,655 | $236,857 | $0 | $0 |
| 2017 | $3,434 | $217,556 | $0 | $0 |
| 2016 | $3,343 | $206,728 | $0 | $0 |
| 2015 | $2,668 | $195,368 | $0 | $0 |
| 2014 | $2,907 | $192,281 | $0 | $0 |
Property History
| Date | Event | Price | List to Sale | Price per Sq Ft | Prior Sale |
|---|---|---|---|---|---|
| 11/04/2025 11/04/25 | Pending | -- | -- | -- | |
| 10/31/2025 10/31/25 | Price Changed | $499,900 | -2.9% | $223 / Sq Ft | |
| 10/24/2025 10/24/25 | For Sale | $515,000 | +114.6% | $230 / Sq Ft | |
| 12/17/2023 12/17/23 | Off Market | $240,000 | -- | -- | |
| 12/17/2023 12/17/23 | Off Market | $222,000 | -- | -- | |
| 12/17/2023 12/17/23 | Off Market | $450,000 | -- | -- | |
| 03/30/2022 03/30/22 | Sold | $450,000 | +4.7% | $201 / Sq Ft | View Prior Sale |
| 02/20/2022 02/20/22 | Pending | -- | -- | -- | |
| 02/19/2022 02/19/22 | For Sale | $430,000 | +79.2% | $192 / Sq Ft | |
| 05/29/2015 05/29/15 | Sold | $240,000 | -7.3% | $106 / Sq Ft | View Prior Sale |
| 04/07/2015 04/07/15 | Pending | -- | -- | -- | |
| 03/28/2015 03/28/15 | For Sale | $258,900 | +16.6% | $114 / Sq Ft | |
| 08/20/2013 08/20/13 | Sold | $222,000 | -3.5% | $99 / Sq Ft | View Prior Sale |
| 08/16/2013 08/16/13 | Pending | -- | -- | -- | |
| 07/17/2013 07/17/13 | For Sale | $230,000 | -- | $103 / Sq Ft |
Purchase History
| Date | Type | Sale Price | Title Company |
|---|---|---|---|
| Quit Claim Deed | -- | None Listed On Document | |
| Quit Claim Deed | -- | None Listed On Document | |
| Warranty Deed | $450,000 | Head Moss Fulton & Griffin Pa | |
| Interfamily Deed Transfer | -- | Accommodation | |
| Warranty Deed | $240,000 | Attorney | |
| Warranty Deed | $222,000 | Attorney | |
| Warranty Deed | $180,000 | Title America Real Estate Cl | |
| Warranty Deed | $273,500 | Gibraltar Title Services |
Mortgage History
| Date | Status | Loan Amount | Loan Type |
|---|---|---|---|
| Previous Owner | $337,500 | New Conventional | |
| Previous Owner | $184,000 | New Conventional | |
| Previous Owner | $127,000 | New Conventional | |
| Previous Owner | $144,000 | Purchase Money Mortgage | |
| Previous Owner | $259,825 | Purchase Money Mortgage |
Source: realMLS (Northeast Florida Multiple Listing Service)
MLS Number: 2114761
APN: 38-05-26-014692-002-15
- 770 Hibernia Rd
- 586 Hibernia Oaks Dr
- 560 Majestic Wood Dr
- 896 Live Oak Ln
- 884 Live Oak Ln
- 686 Frederic Dr
- 2479 Pinehurst Ln
- 6543 Oak Dr
- 762 Hibernia Forest Dr
- 2287 Eagle Perch Place
- 1720 Eagle Branch Ct
- 2506 Willow Creek Dr
- 2549 Whispering Pines Dr
- 2350 Golfview Dr
- 2543 Willow Creek Dr
- 6433 River Point Dr
- 1355 Clay St
- 2546 Willow Creek Dr
- 1734 Covington Ln
- 1835 Green Springs Cir Unit D
