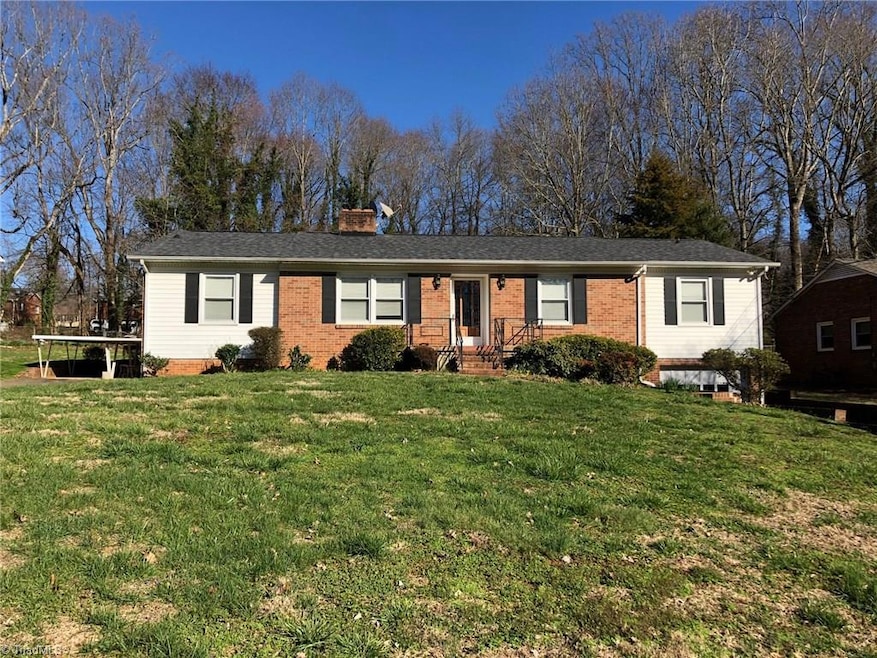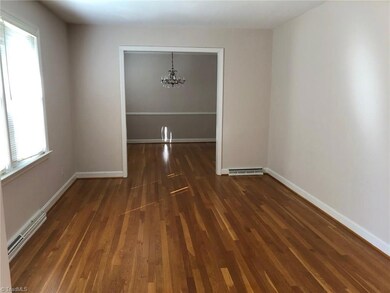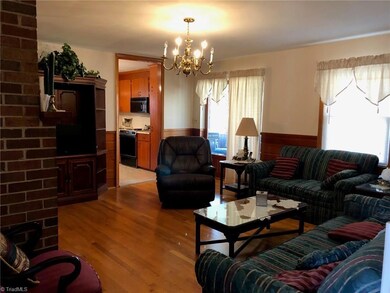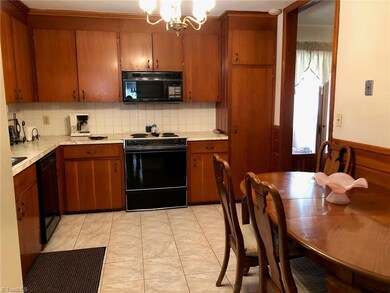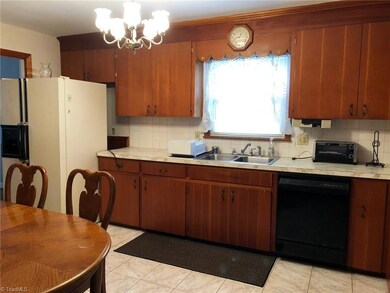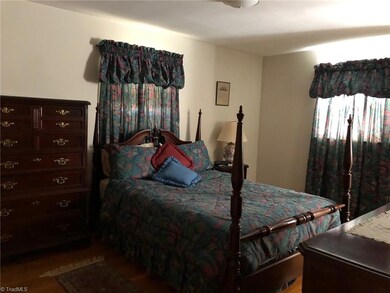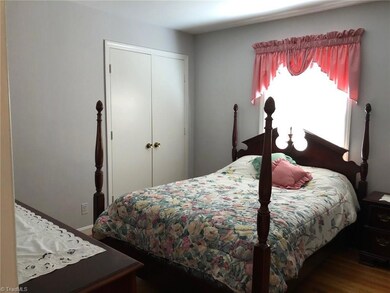
$170,000
- 4 Beds
- 2 Baths
- 1,753 Sq Ft
- 517 N Cameron Ave
- Winston Salem, NC
Price Negotiable ... Seller Open to All Offers. Step onto the deep, inviting front porch that spans the width of this timeless 4-bedroom home, ready for its next chapter. Brimming with character and opportunity, this spacious residence features soaring 10-foot ceilings, original hardwood floors, and three vintage coal-burning fireplaces that speak to its historic charm. Perfect for investors or
Next Level Realty Partners LLC Allen Tate Winston Salem
